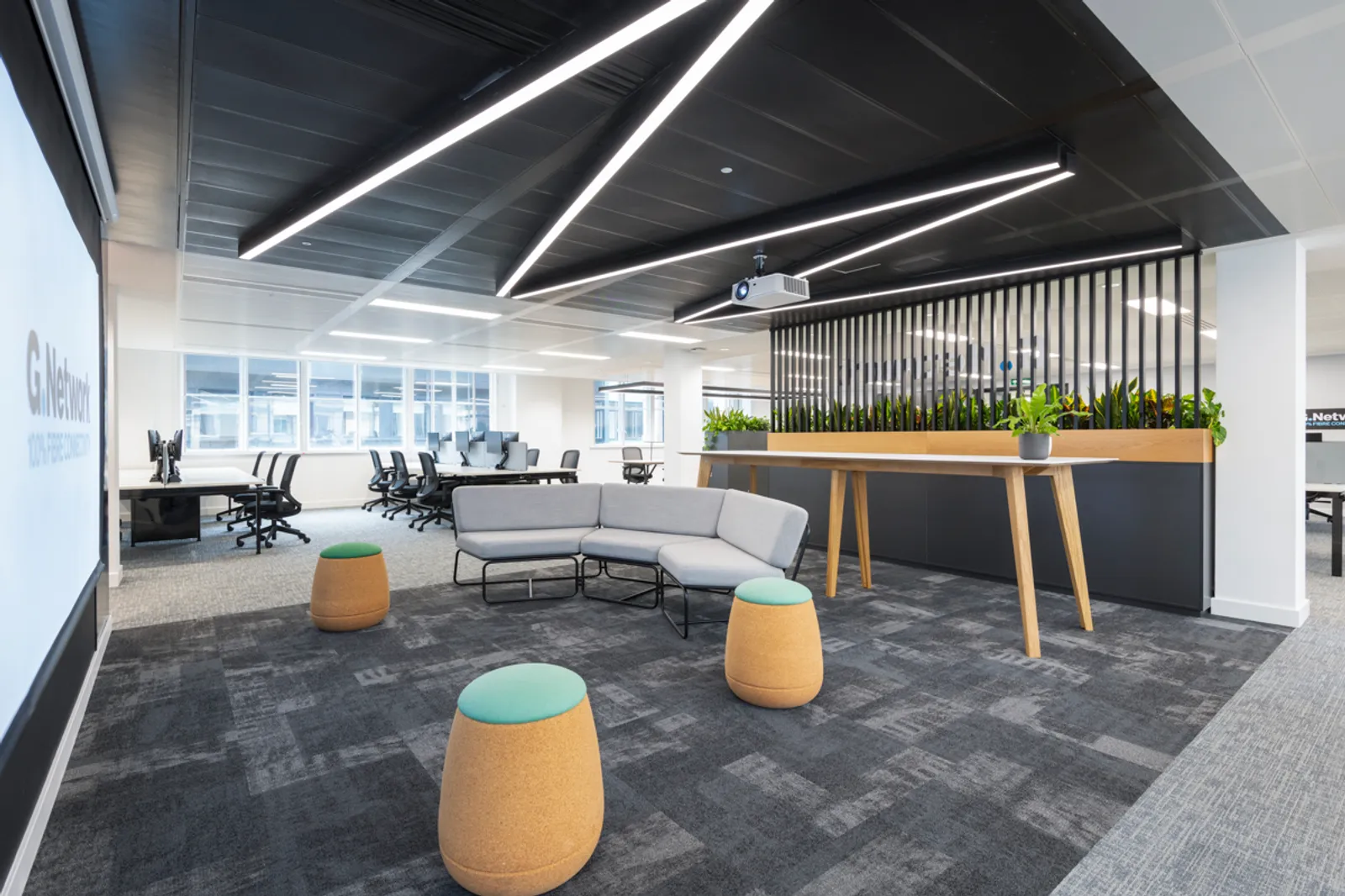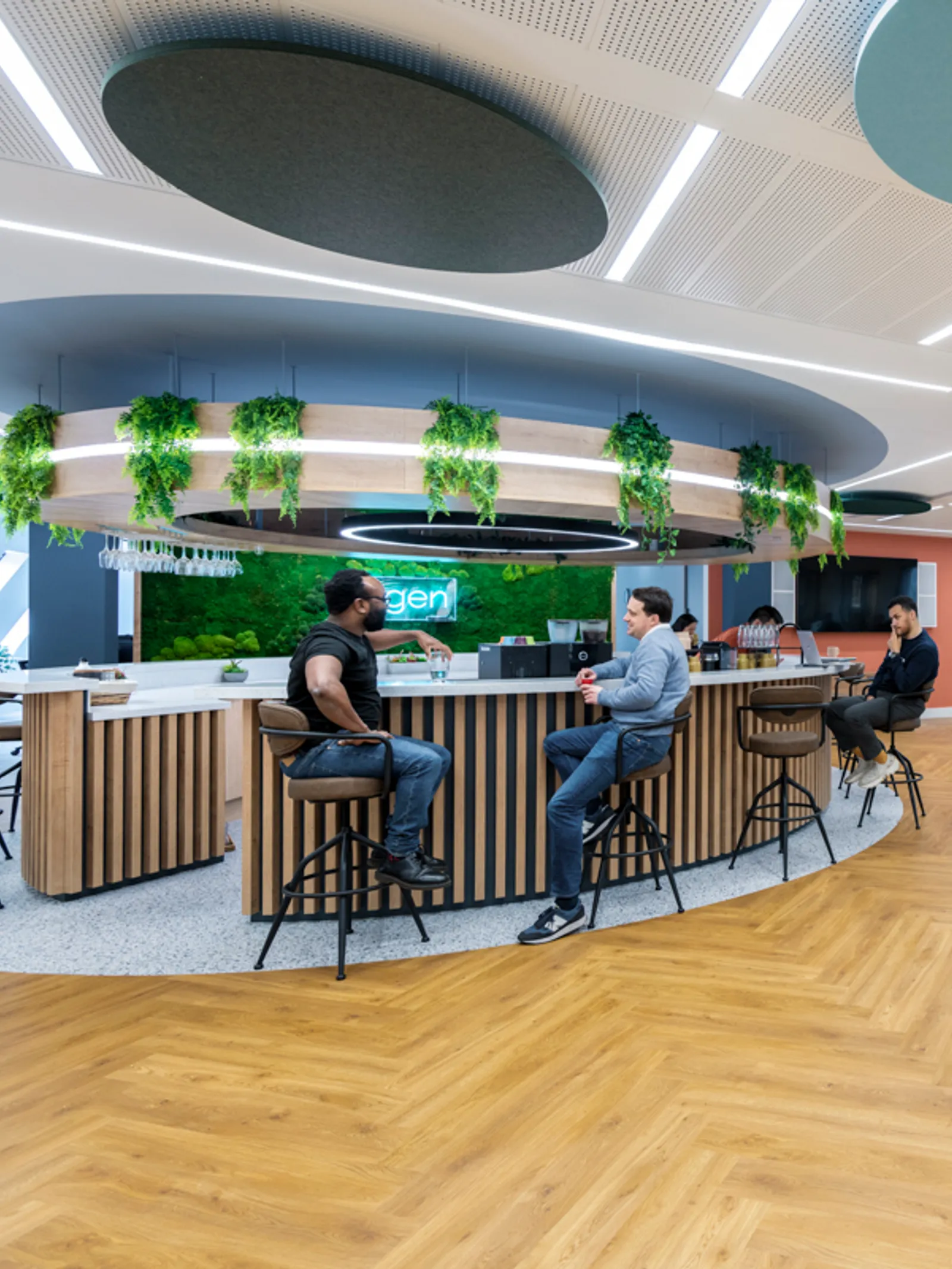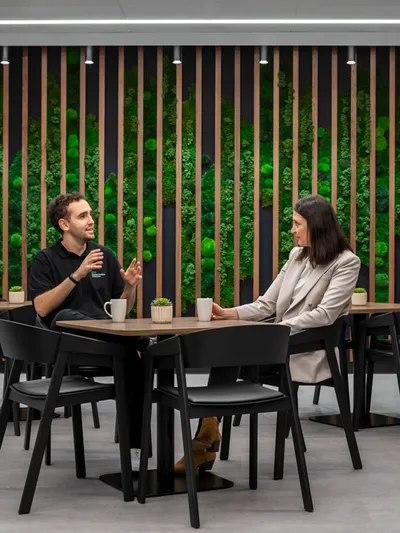Open plan offices are now commonplace across the UK. Long gone are the cubicle mazes, where desks were isolated by aluminium and laminate frames and workers were expected to work in skill and silence.
Studies have shown that the contemporary open plan office can help to foster collaboration, creativity and communication amongst employees. The open plan office encourages interaction, encouraging employees to form bonds and socialise. This, in turn, can help boost efficiency, motivation and morale.
However, concerns around privacy, both acoustic and visual can be a challenge for businesses. While not always necessary, many companies find themselves in need of quieter, more private spaces.
Whether that's for more focused work, or, perhaps more pressingly, to allow team members to work on projects that require privacy, to make private calls or to look over sensitive documents. Whatever the call for privacy, an open plan office that doesn't take this into account can prove problematic and not fit for purpose.
So what is the solution? The best-designed offices will be considered and flexible in their approach to workspace planning. An office that supports collaborative working, and the creative energy that stirs in an open plan environment, can also offer spaces where focused private work can be undertaken with minimal distractions or concerns around interruption.
The office redesign experts at Area can work with businesses looking to redesign their offices to meet the evolving needs of their teams. We create carefully considered environments that are both flexible and fluid to ensure different tasks, team needs, and individual sensitivities are all accounted for.
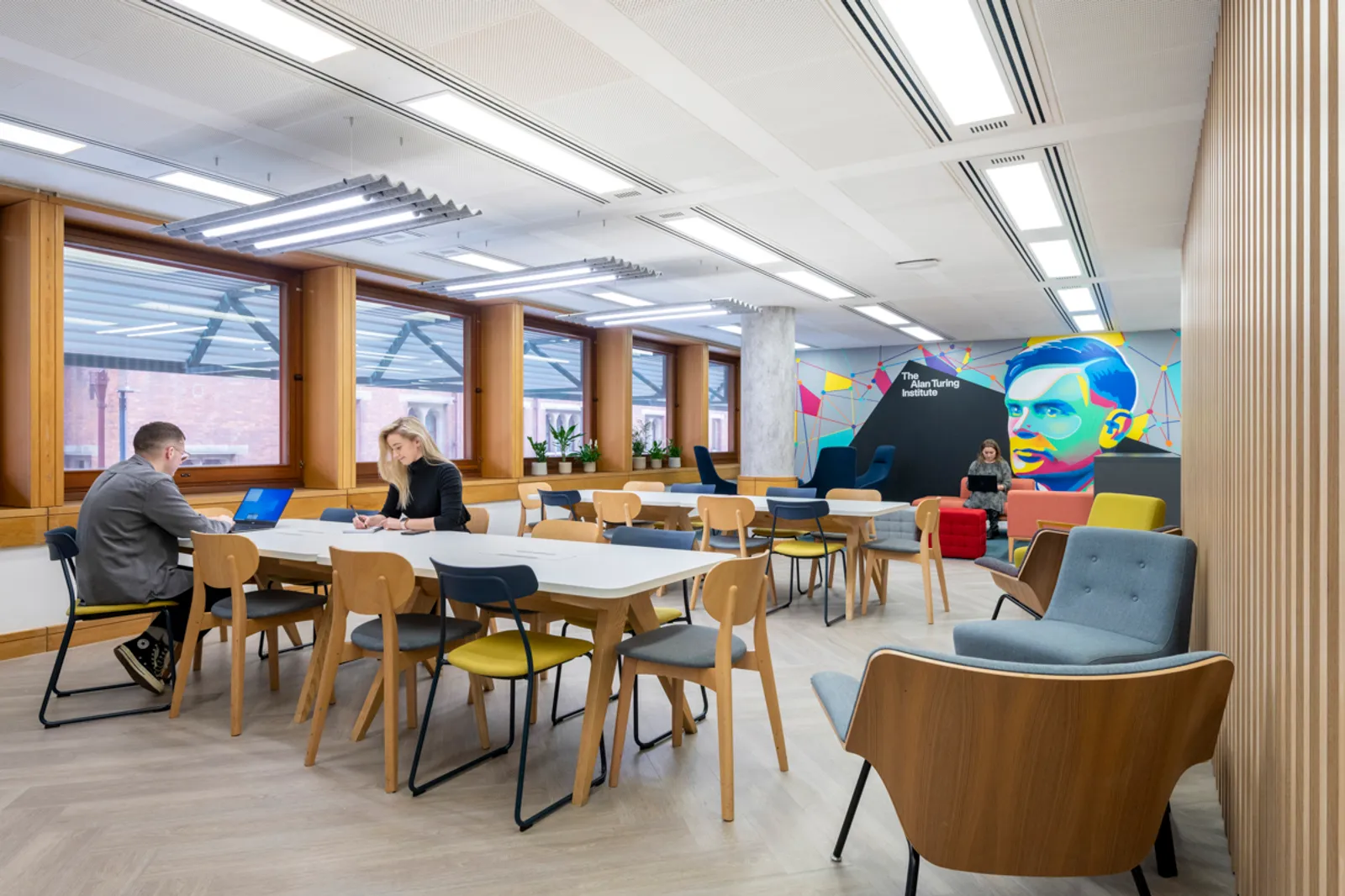
Why privacy matters in the modern workplace
While open plan layouts can be highly beneficial in many office-based scenarios such as team interaction and the creative and spontaneous exchange of ideas, there can also be downsides to this arrangement.
For individuals who find noise obstructive and disruptive, productivity and concentration can plummet. In the worst cases, workplace wellbeing can be impacted when no spaces for privacy and quiet are available.
In fact, for every study showing the benefits of open plan office working, there is another that suggests otherwise. The Harvard Business Review conducted research that discovered open offices can reduce face-to-face interactions by as much as 70%.
Why? Because, employees in the open can find themselves increasingly reliant on digital communication to regain a sense of privacy. Noise, interruptions, and the lack of visual separation can all contribute to cognitive overload and diminished performance.
Privacy isn't just about silent workspaces, it also enables confidentiality, focus, and autonomy. And with the rise of hybrid and flexible work models, there's now a higher expectation that office environments will accommodate a range of working styles.
When is privacy needed in an open-plan office?
Before redesigning the office space, it's essential to clearly understand in what scenarios privacy would be required to help inform the design strategies. Some typical scenarios might include:
Confidential meetings: Client meetings, one-to-one discussions, performance reviews, interviews, and board meetings are all instances where discretion and soundproofing are important.
Focused individual work: When deep concentration, individual-problem-solving, report writing or tasks such as financial modelling or data analysis take place, employees may find that privacy and quiet will enable them to be more efficient.
Sensitive/private phone conversations: Client meetings that take place over the phone, and confidential health or legal matters need to be conducted in private spaces.
Hybrid meetings: Participants joining virtual calls need acoustically isolated environments to avoid disturbing others and ensure clear communication.
Wellbeing and downtime: While open plan offices can be high-energy and fun, this type of environment doesn't suit everyone all the time. Quiet zones can offer reprieve from busier, louder environments, providing respite for those who need some downtime and therefore supporting mental health, recovery throughout the day and can help contribute to a neuroinclusive workspace.
The case for open-plan offices
Open layouts do have clear benefits. They encourage teamwork, flatten hierarchies, and make better use of space. They can also reduce costs and provide long-term flexibility for growing teams of hybrid workers.
When coupled with thoughtful acoustic design, movement planning, and culture support, open plan spaces can become vibrant hubs of innovation and connection.
However, it is by providing a combination of both open plan working and private spaces within the workplace that businesses can hope to achieve the benefits of both worlds, and minimise the potential privacy and wellbeing concerns that could arise with an open plan only model.
What are the benefits of having an open plan office?
Fostering a sense of community and collaboration
Open plan offices are designed to foster a sense of unity and collaboration among team members. The intentional design of open plan offices is a catalyst for spontaneous interactions - where an office fit out can match your functionality to build creative freedom.
With workstations situated in an open environment, employees are more likely to engage in casual conversations and quick exchanges. This not only promotes a vibrant and energetic atmosphere but also facilitates the exchange of ideas in a more organic and immediate manner, contributing to increased creativity and innovation within the team.
This can also contribute to a more egalitarian atmosphere. The egalitarian nature of open plan offices is a key aspect of their design philosophy. In such a setting, employees, regardless of their position or title, share the same workspace.
This deliberate elimination of hierarchical physical structures promotes a sense of equality. There are no corner offices or secluded workspaces reserved for specific roles, fostering a culture where every team member feels equally valued and accessible.

Cost efficiency and flexibility
An additional advantage of open plan office layouts is that they can provide flexibility in arranging workspaces. Without set partitions in place or permanently constructed areas, this can often allow for easy adaptation to changing team sizes and project requirements. It promotes a dynamic environment that can evolve with the organisation.
By eliminating the need for individual offices or cubicles with high partitions, the layout encourages a more fluid and flexible arrangement of workstations. This adaptability enables organisations to make the most out of every square foot, creating a workspace that is both functional and versatile.
Traditional offices with individual workspaces can sometimes lead to wasted or underutilised space. When moving into a new office, a more simplistic design will lead to a streamlined construction process, not only reducing the materials and labour required but also accelerating the timeline for completing the office setup. This can result in cost savings on both real estate and construction.
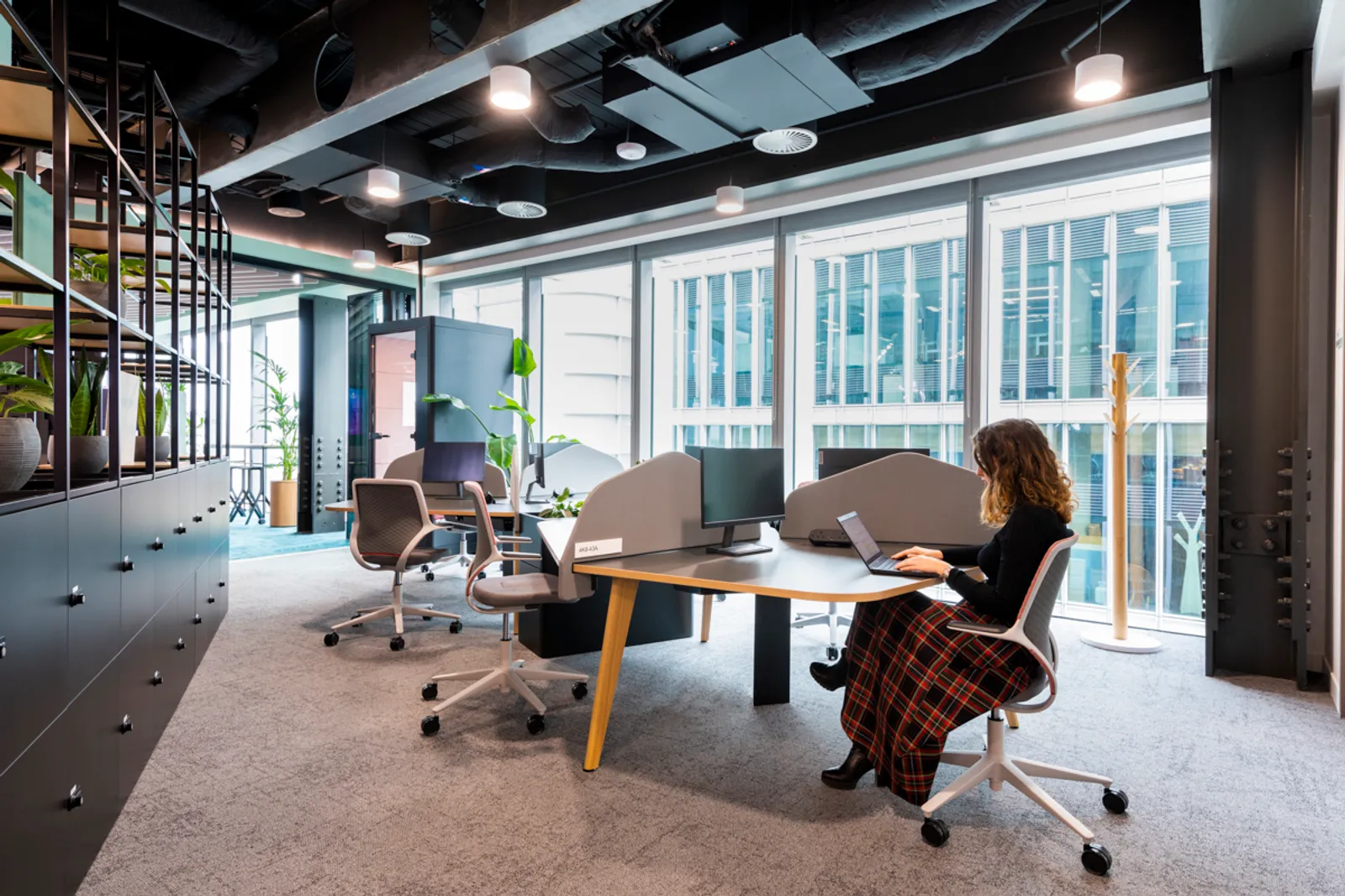
Increased natural light
Another consideration of the open plan office layout is that they can create a strategic emphasis on optimising natural light exposure throughout the workspace. By minimising enclosed spaces and barriers, sunlight can effortlessly permeate the entire area, reaching even the furthest corners.
This deliberate approach to maximising natural light not only reduces the reliance on artificial lighting but also creates a brighter and more visually stimulating environment for employees.
Exposure to natural light can have a profound impact on mood. Employees working in spaces flooded with natural light are likely to experience improved morale, reduced stress levels, and an overall sense of wellbeing, caused by the release of serotonin triggered by the sunlight.
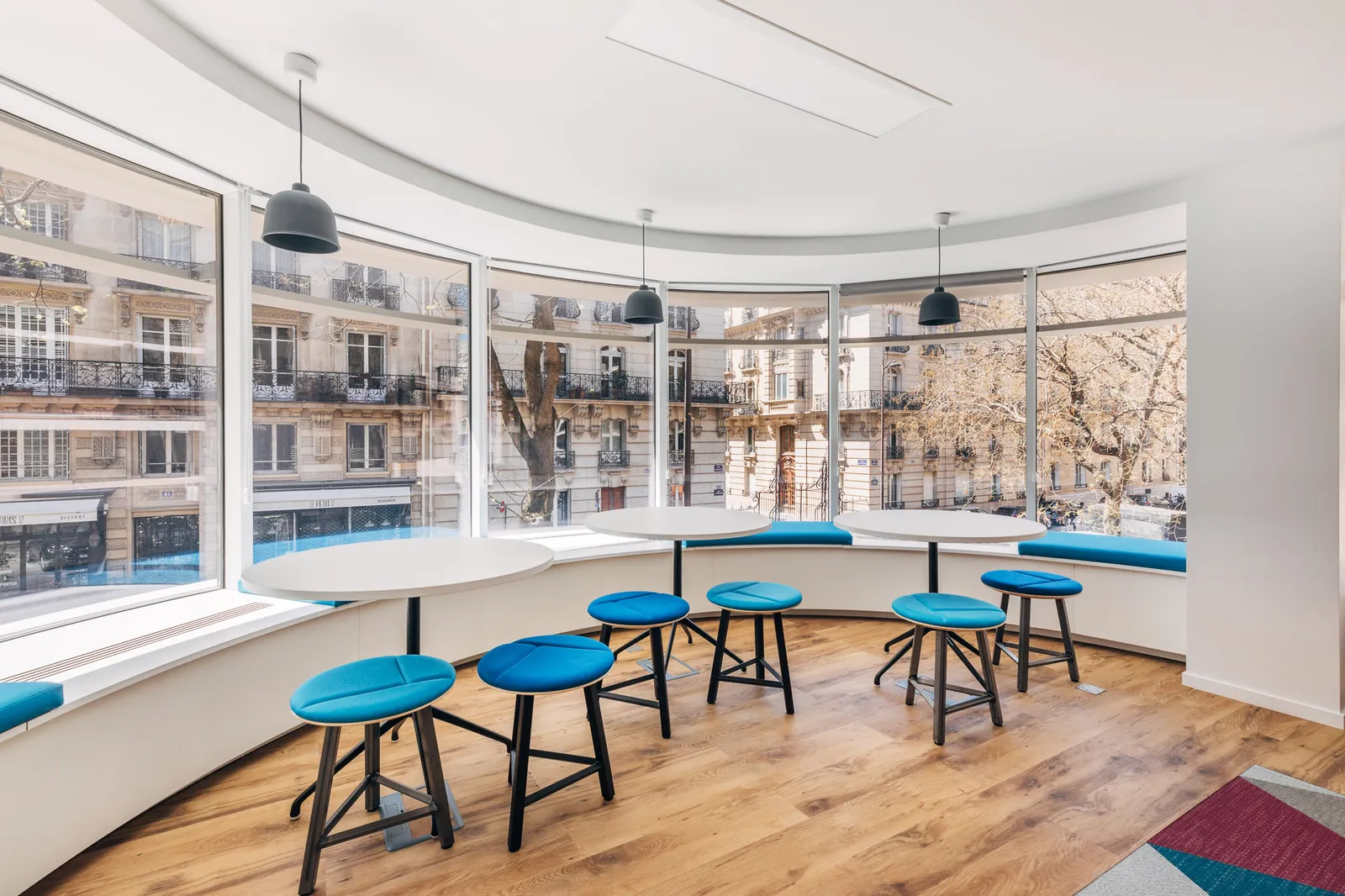
What are the disadvantages of having an open-plan office?
Reduced productivity and inflexibility in hybrid working styles
Open plan layouts often sacrifice individual privacy. This can be detrimental for tasks that require deep concentration or confidentiality. Employees may feel exposed and find it challenging to concentrate on complex tasks. Many problems with an open plan office occur because people aren’t given enough alternatives when they need to escape the distraction of shared space.
The disadvantage to open plan offices is that they are often inflexible with modern working styles. With a reported 12% of people employed in the UK working hybridly in 2019, this number has now tripled with the latest reports showing that around 40% of people now experience hybrid working in 2023. Whether we will see this increase or decrease throughout 2024 is yet to be discovered.
Creating a workplace that motivates us to leave our homes will require a design approach focused on what drives behaviour, promotes human interaction and optimises effectiveness. An office design that features break out areas, phone booths and collaboration zones will offer an escape for those needing to connect with those working flexibly.
WORKTECH Academy’s 2021 Trend Report delved into the ‘phygital’ office, and how businesses will have to develop omnichannel collaboration methods and tools. David Schwarz, Creative Leader and Founding Partner of New York design agency HUSH, shares that “Everything can be redesigned to consider a future where experiences have to be both inspiring and safe, functional and experimental, in-person and virtual. We have to design what living in this dual reality will mean.”
A good open plan design will consider white noise speakers, sound-absorbing furniture choices and video conference software, forming a blended space that creates a seamless experience across physical and virtual spheres, blending open and closed plan offices to create a workable hybrid office.
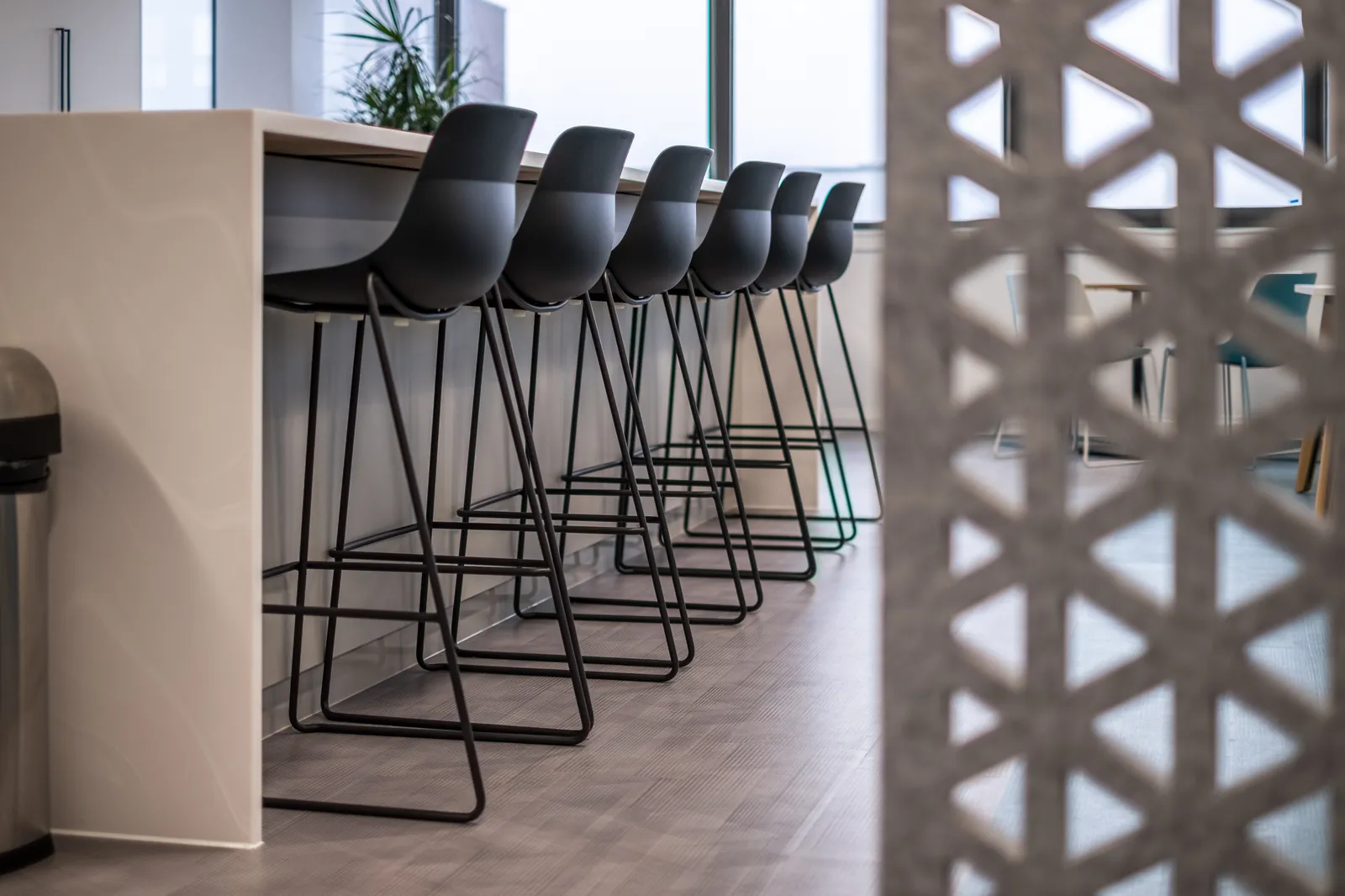
Health and well-being concerns
While open plan offices are designed to foster collaboration, they also come with challenges that can impact the well-being of employees. One significant issue is the continuous exposure to noise. In the absence of physical barriers, conversations, phone calls, and other ambient sounds can create a bustling environment, making it challenging for individuals to concentrate and work effectively. Constant visual stimulation from nearby activities can also be distracting, cause stress and hinder the ability to focus on tasks that require deep concentration.
To mitigate the negative impact on employee well-being, it is crucial to address these challenges through thoughtful design solutions. Incorporating dedicated quiet spaces within the open plan layout provides employees with a retreat where they can focus on individual tasks without disruptions.
These spaces can be designed for solitary work, phone calls, or simply a moment of respite, offering a balance between collaboration and individual concentration that open plan office design lacks.
Another disadvantage to open plan offices is the potential for illnesses to spread quickly. With employees working in close proximity, the risk of contagion increases. If one team member falls ill, the close quarters and shared air can facilitate the rapid transmission of illnesses throughout the team. This can lead to increased absenteeism and a decline in overall team productivity.

A lack of personalisation
In an open plan setting, employees may have limited control over their immediate environment. This can hinder the ability to personalise workspaces, which is essential for some individuals to feel comfortable and motivated.
Personalisation allows employees to infuse their workspaces with elements that inspire creativity, enhance comfort, and foster a sense of ownership. It goes beyond mere aesthetics; it's about tailoring the immediate surroundings to align with individual work styles and preferences.
In open plan offices, the design often leans towards a standardised and uniform layout. With shared desks and limited control over the immediate surroundings, individuals may find it difficult to create a workspace that reflects their personality and preferences. This lack of autonomy can lead to a sense of detachment and hinder the development of a personalised, comfortable, and motivating work environment.
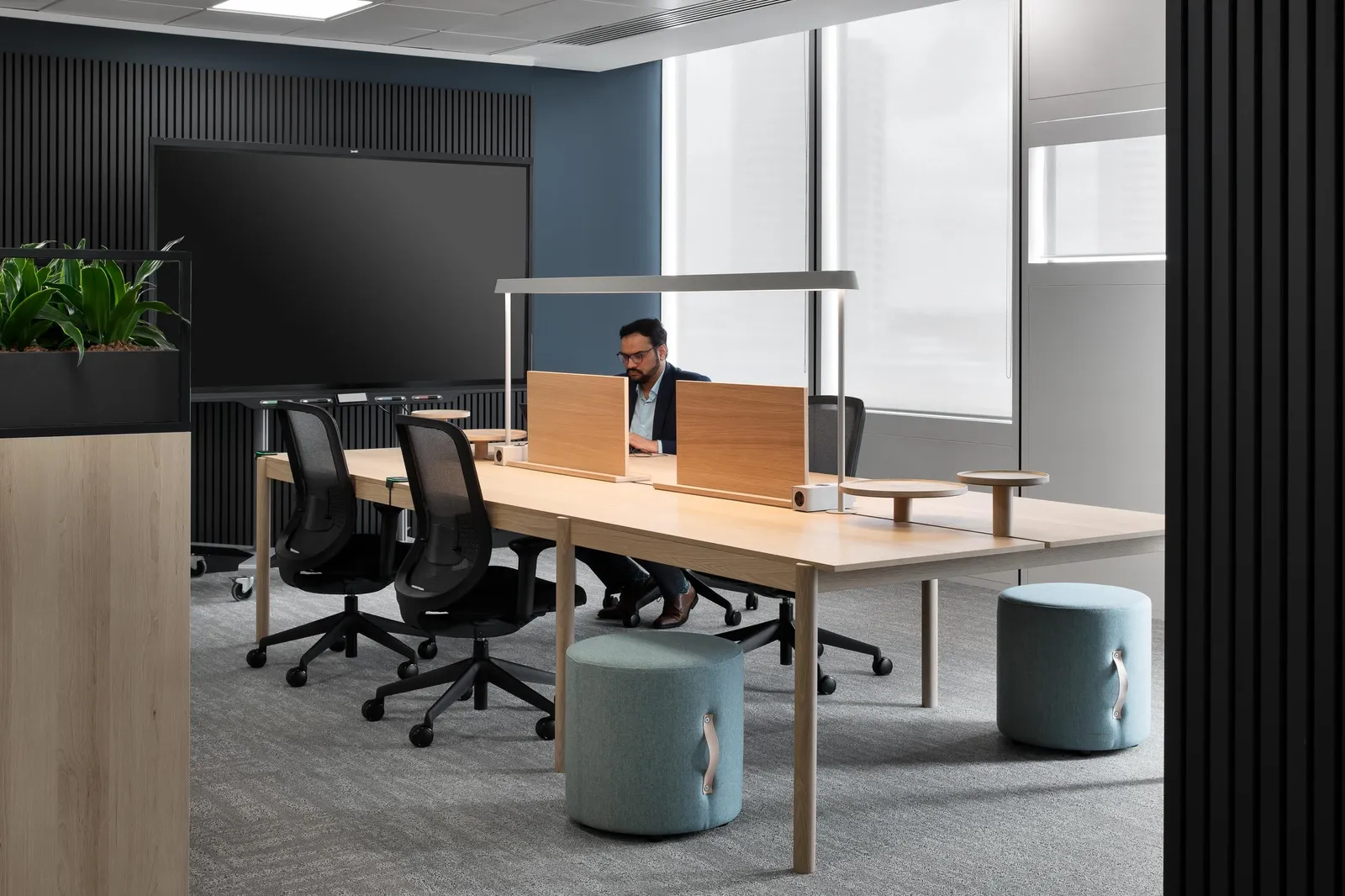
How to design an open-plan office to improve privacy
Area's approach takes into account the benefits of an open plan working environment while also incorporating the need for more private spaces where confidential discussions and focused work are easily achieved.
1. Zoning and Space Planning
Effective zoning helps define acoustic and behavioural boundaries. By creating identifiable zones for focused work, meetings, and collaborative activity, teams can intuitively navigate the space. Visual cues such as flooring changes, furniture orientation, and lighting also support this separation without the need for walls.
2. Integrated Private Spaces
We design and install a range of enclosed or semi-enclosed spaces, including:
Phone booths and pods for solo calls or video meetings
Focus rooms for deep work without disruption
Private meeting rooms with sound insulation and minimal glass exposure
Retreat areas for quiet breaks and mental resets
These micro-environments are scalable and modular, allowing for future adaptations.
3. Acoustic Solutions
Materials play a major role in mitigating sound bleed. We specify high-performance acoustic panels, ceiling rafts, soft furnishings, and floor finishes that absorb rather than reflect noise. Strategic furniture choices, such as high-backed seating or acoustic screens, further enhance personal privacy within open zones.
4. Tech-Enabled Flexibility
With the rise of hybrid work, we design workspaces equipped with booking systems and occupancy sensors, ensuring that private spaces are available when needed. AV setups in booths and meeting rooms also support hybrid team collaboration without disrupting others.
5. Cultural Reinforcement
Physical design alone doesn't guarantee privacy, culture matters too. We work with clients to embed behavioural norms and space etiquette into the way teams use the office. That might include quiet hours, clear signage, or shared ownership of private areas.
Does a hybrid working environment create a healthy workplace?
In a ‘Healthy Hybrid' report by Vitality - 85% of homeworkers believe that taking employee health and wellbeing seriously will be important when considering their career prospects.
The report makes a number of recommendations, including:
- Health and wellbeing needs to be included in company risk registers and prioritised at board level
- Organisations should schedule 30 minutes a day for exercise to protect musculoskeletal health
- Mandatory breaks and ‘right to disconnect’ policies are needed to protect hybrid workers from burnout and physical health issues.
The study offers a practical blueprint to help businesses deliver both inclusive productivity gains and a healthier, happier workforce. Despite living in a post-Covid world, mental health still remains the ‘long lockdown’ challenge, with the need for employers to continue to manage anxiety that is linked to returning to an office environment.
Office design continues to be a key consideration here to support employee needs and wellbeing.
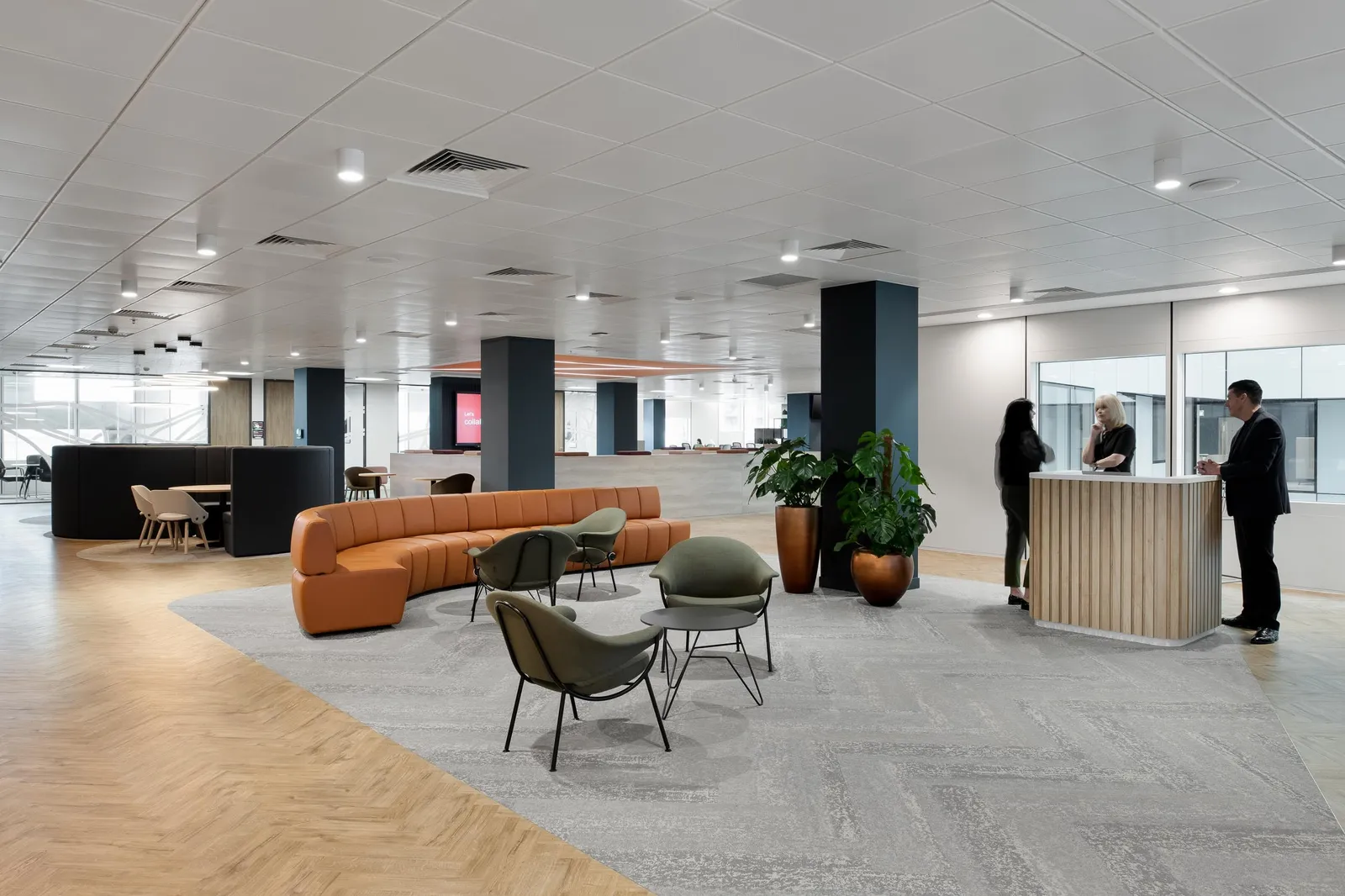
Rethinking Office Privacy with Area
As expectations shift, workplace environments that cater to all types of scenarios will be the ones that attract talent, higher rents for landlords and will stand the test of time.
Providing space for both privacy and collaboration creates a flexible, smart workplace and when these environments are thoughtfully designed and carefully integrated they can complement and strengthen one another.
If you are considering redesigning your office to better cater to the modern workforce, Area can help. Get in touch with our friendly team of experts to discuss your needs, and together we can help design a new workspace that empowers your team and your business.
