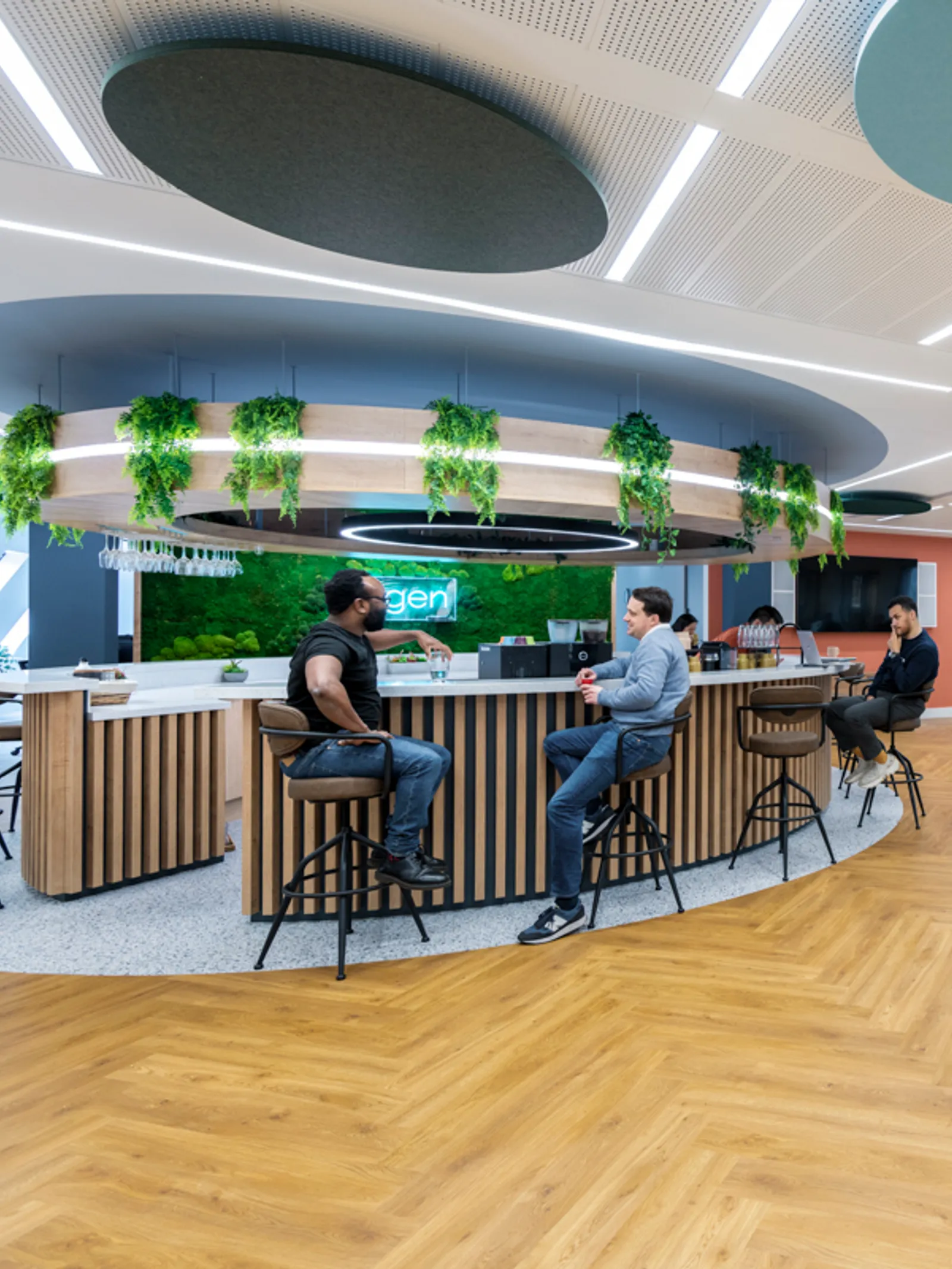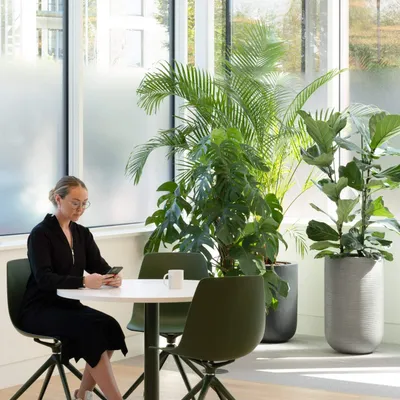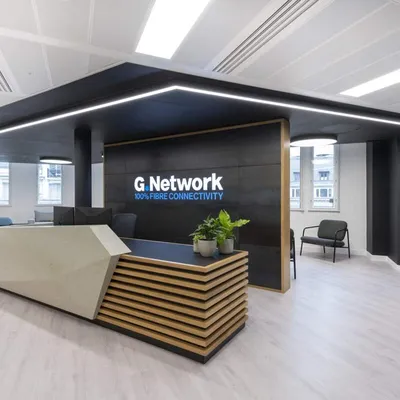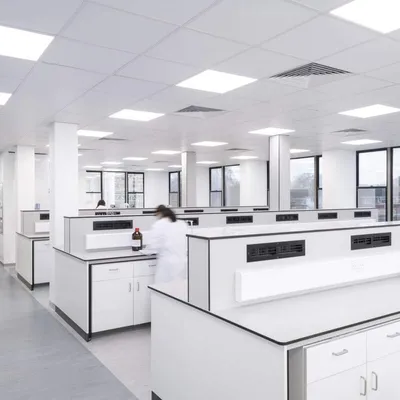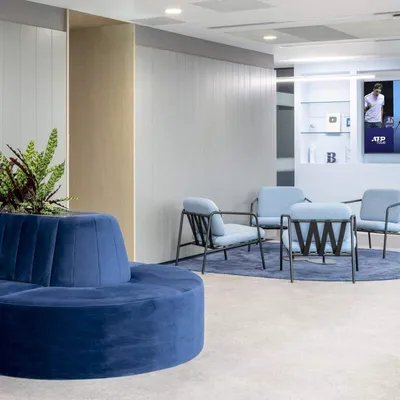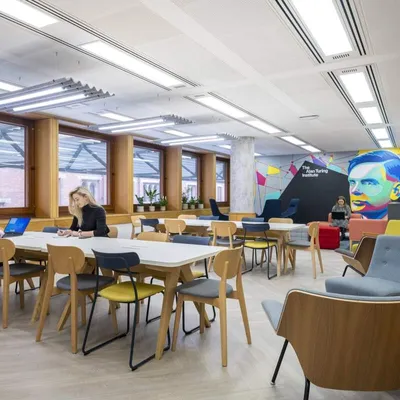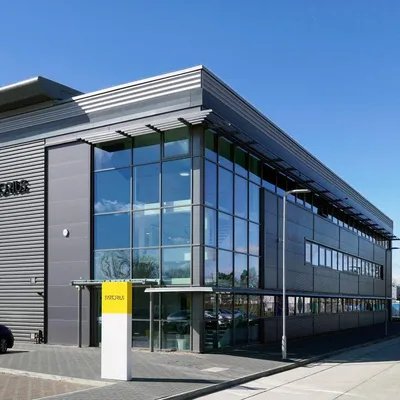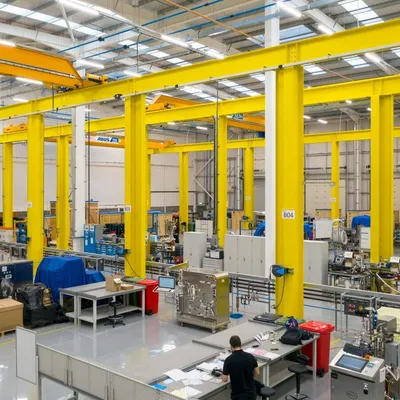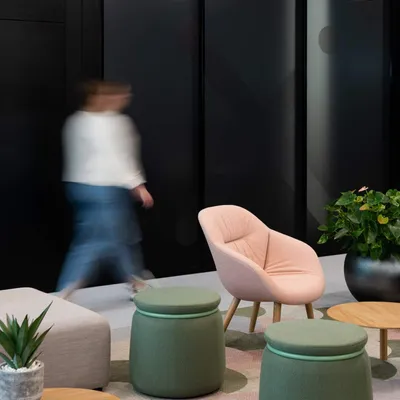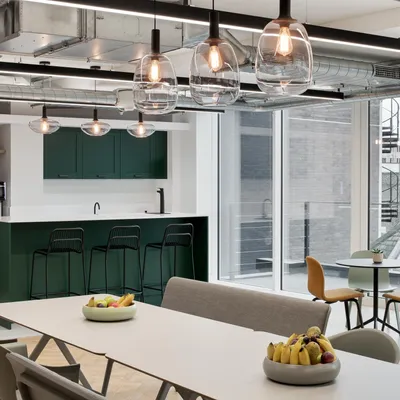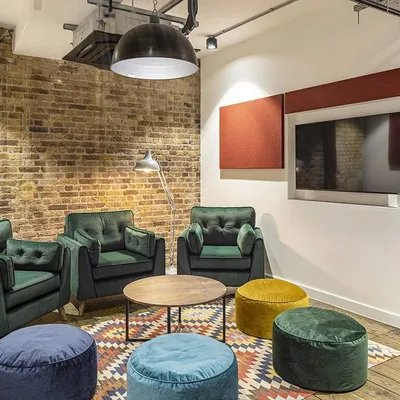Evolving from the characteristics of the site and existing built environment, the interior design scheme complements the internal structure of the recently redeveloped Windsor Dials buildings, and explores the possibility of freedom, extension and volume in a dynamic new layout.
Construction is in full swing as we hit the midway point of our new Windsor studio transformation! We are so excited with the progress being made – and the countdown to ‘move in’ has begun!
Having previously separated our teams over multiple floors across our Egham campus, we were keen to design one open plan working floor with neighbourhoods to cater for a variety of workstyles. Our new Windsor studio has been reimagined as a workspace that fosters a connection between people, their physical surroundings and rich digital experiences.
The design scheme has focussed on space segmentation, material ratio, lighting effects, colour application and furniture selection. With methodical levels and translucent texture, these jointly create a modern and sophisticated space and an exceptional working environment with personality.
Kathryn O'Callaghan-Mills, Design Director at Area, commented, “Warm colours, an exciting sustainable approach to material selection, and a natural aesthetic define this new space. The design language promotes a certain maturity to it that responds to how our studio has evolved over the past two decades.”
The office is centred around an ‘interior ribbon’ – an adaptable space where people can meet, collaborate and socialise – with a large theatre space for supporting presentations and townhall gatherings. Each neighbourhood ‘pocket’ is in close proximity to this central core, allowing teams to easily breakout into discussion zones and collaboration areas.
The clarity of the space is continued throughout the scheme, becoming more multi-faceted with fluted glass partitions, acoustic curtains, natural foliage and unpolished concrete. This visual narrative illustrates a rhythm that is characterised by intersection, transparency and density. Both open-plan and more intimate settings, as well as different workstyles can be supported – from the classic sit-stand workbench and large shared tables, to lounge spaces and alcove retreats.
Gary Chandler, CEO of Area, commented, “This move represents an exciting new chapter for the business, bringing all our regional operations under one roof and onto one single floor plate. As a multidisciplinary business, communication and collaboration are fundamental to our ongoing success. Our new space will not only deliver on the desired aesthetic, but also enable a far more flexible, agile and modern working platform for our people to connect and thrive in.”

