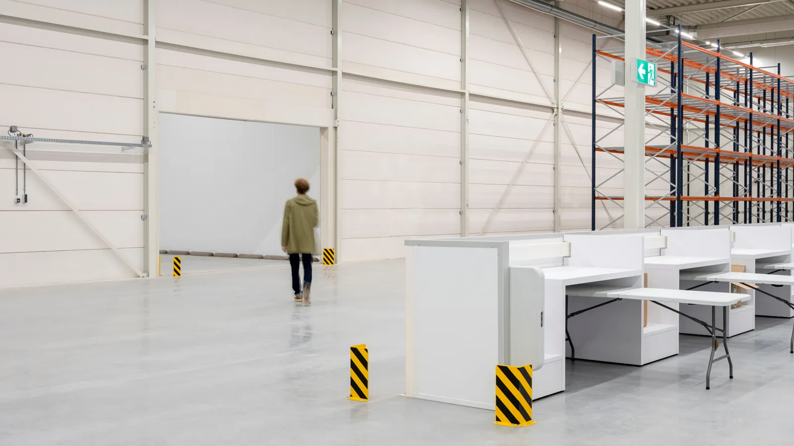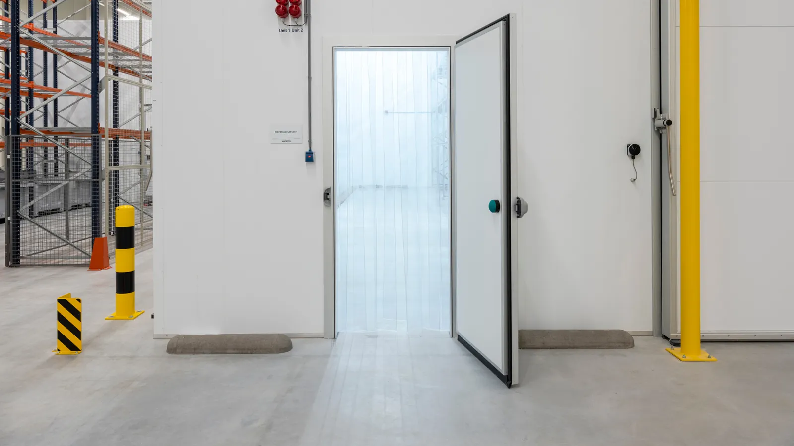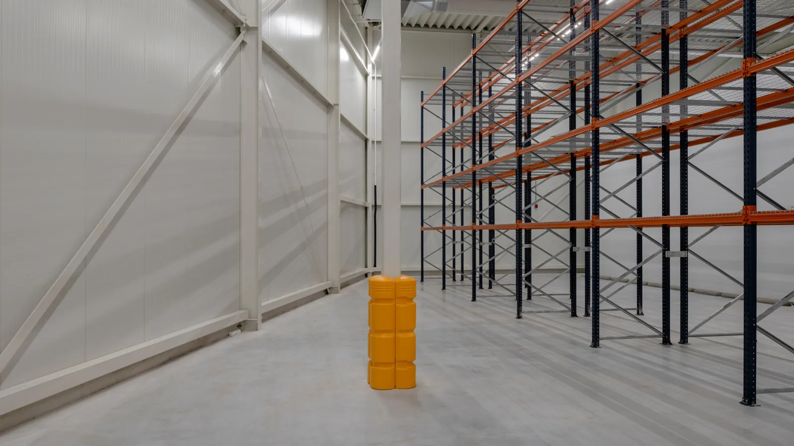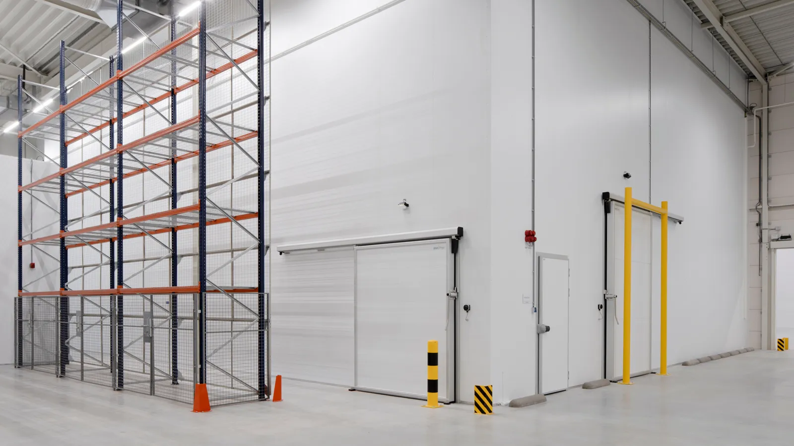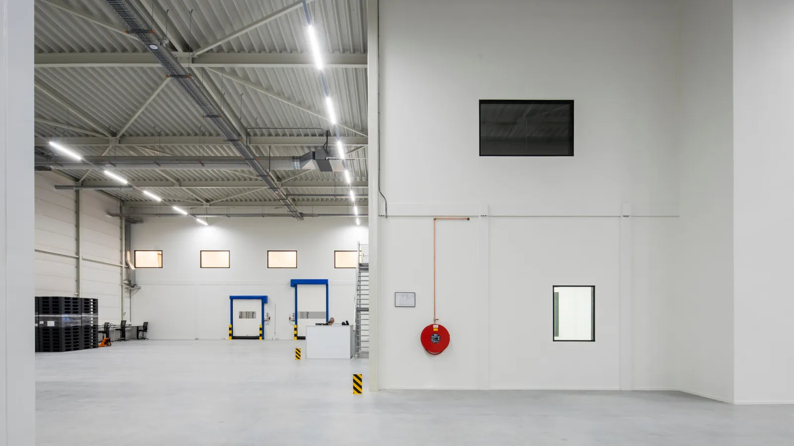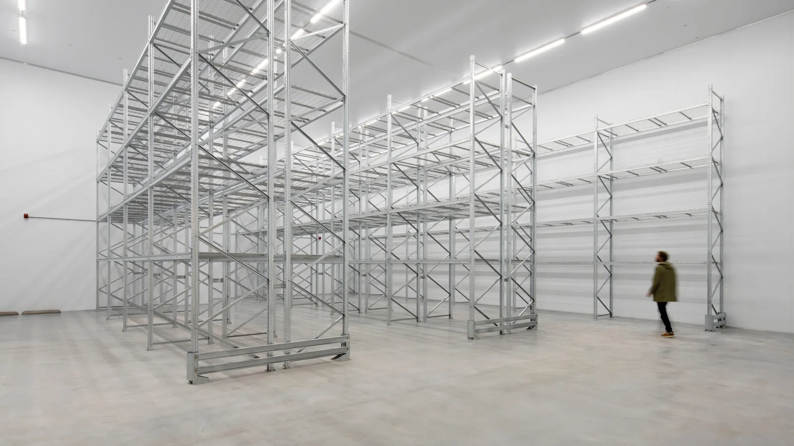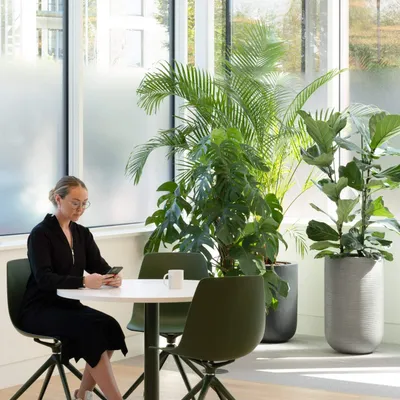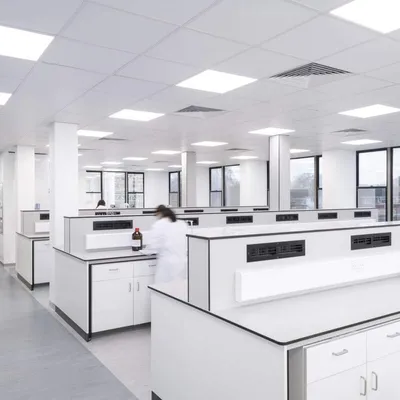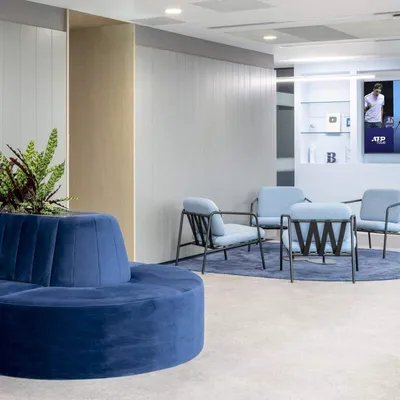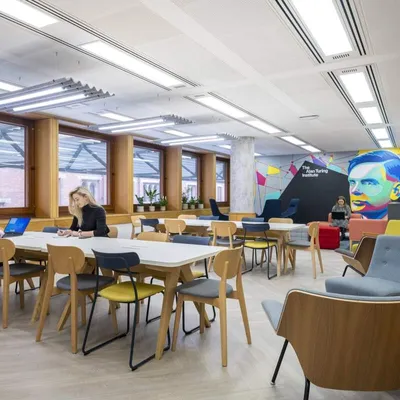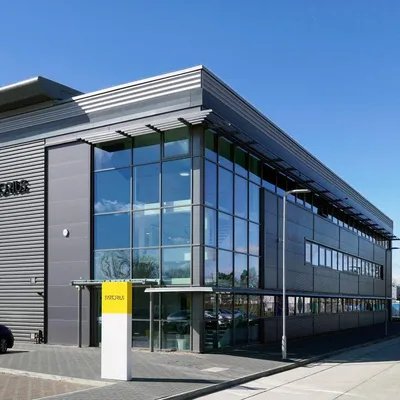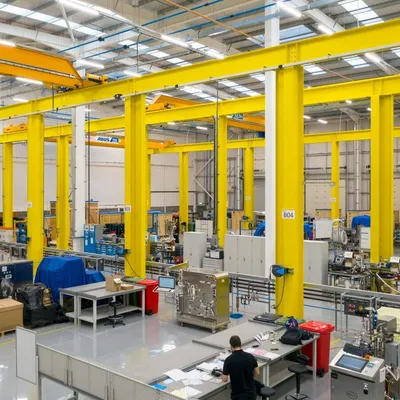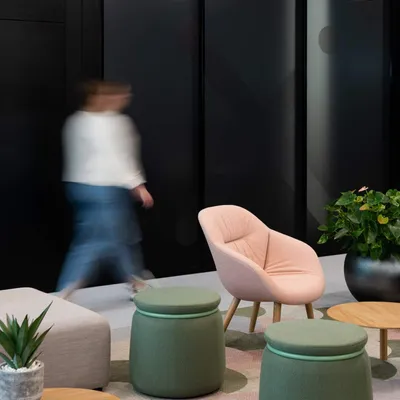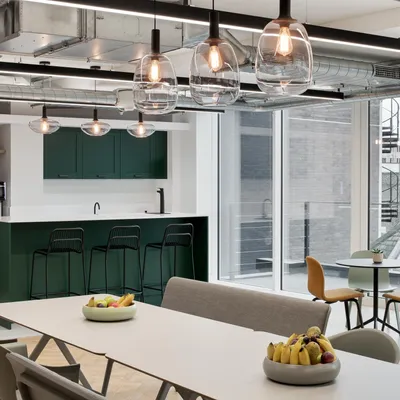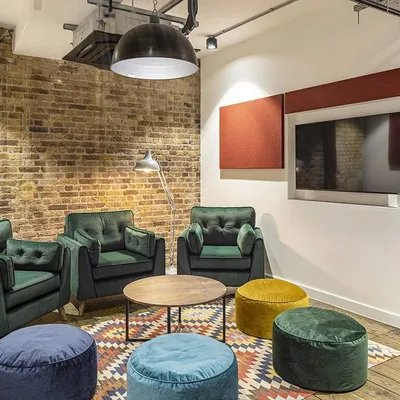This website uses cookies to ensure you get the best experience on our website. By accepting, you agree to our cookie policy.
Xerimis
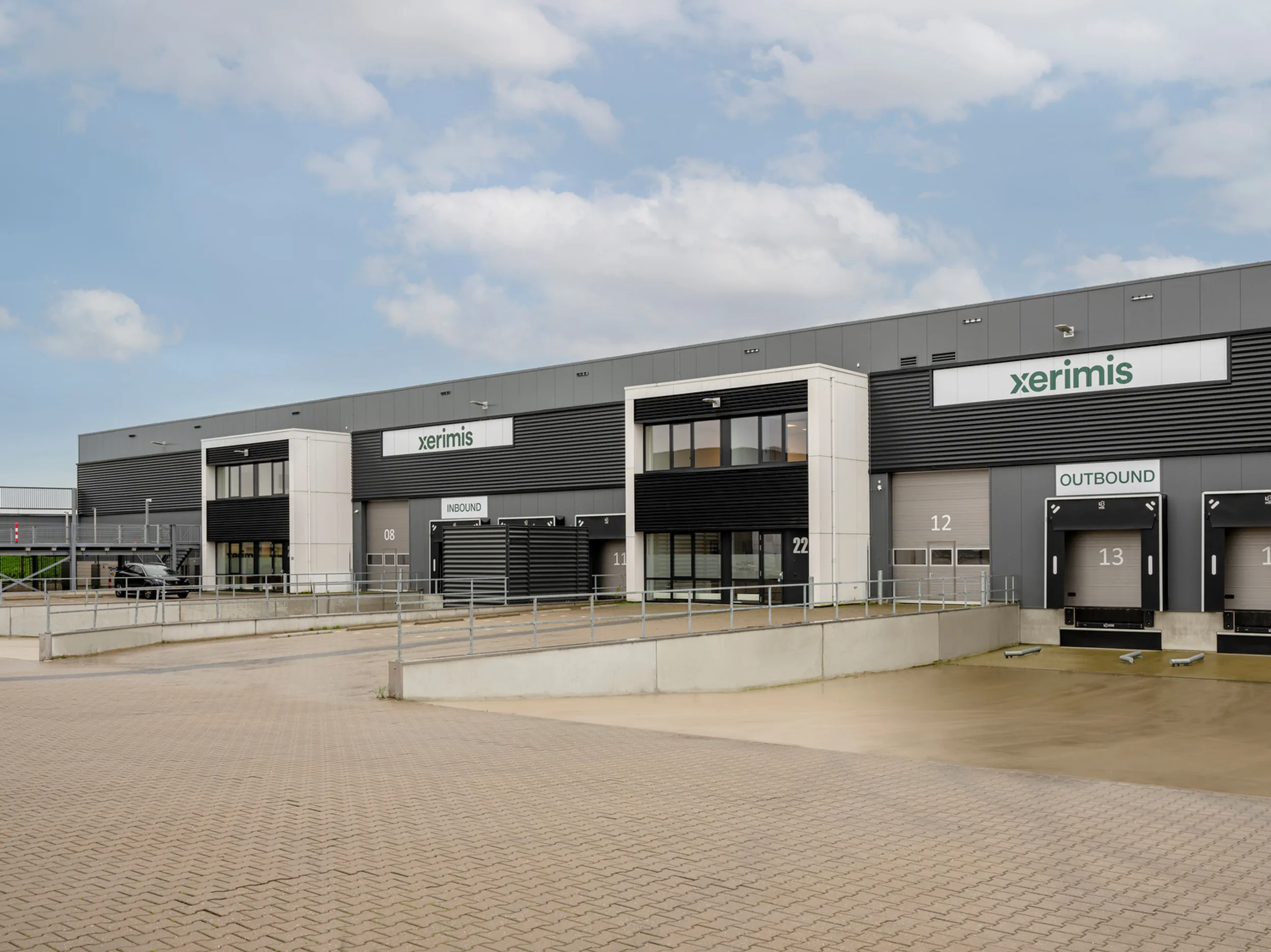
We were thrilled to be selected by Xerimis to design and deliver their new state-of-the-art distribution centre in the Netherlands. Xerimis, a US-based company specialising in the packaging, labelling, and distribution of clinical trial supplies, appointed Area Europe for the design and construction of an environmentally sustainable facility in the Netherlands. The 45,000-sqft site, located near Amsterdam Airport Schiphol, will enable Xerimis to increase their global operations in alignment with the growing needs of their pharmaceutical clients.
Client
Xerimis
Services
Workplace Consultancy, Office Design, Light Industrial Design, Construction
Size
45,000 Sq ft
Location
Schiphol, Netherlands

The brief
Xerimis have been helping clients run worldwide clinical trials for over two decades. In 2016, Xerimis elevated their global capabilities by opening a packaging and distribution facility in the United Kingdom — successfully designed and delivered by Area. In 2021, Xerimis’ next major expansion unfolded in the Netherlands.
Our knowledge of European workplace culture played a big part in finding a middle ground between US and Dutch culture, delivering a facility that works for their multinational workforce. Our understanding of Xerimis’ business made designing this facility an efficient process, allowing even more time to focus on the technical solutions.
Xerimis have commented, “The new facility sets a benchmark for future workplace transformation. Workspaces were strategically designed to provide flexibility for different types of work to be performed. While remaining consistent with our brand identity, site design was influenced by Dutch culture and workplace expectations.”
The solution
We embarked on an intensive six-month design phase with our team guiding Xerimis through a comprehensive feasibility study and schematic development. We focused on process and workflow, creating a layout positioning certain functions in adjacency to others, optimising space and flow while adhering to strict GMP (Good Manufacturing Practice) standards. We also organised and tested heavy equipment in the space to ensure functionality and compatibility with the design. In addition, we constructed a mezzanine to support workflow and future expansion. Separate air handling systems were built into the scheme for the clinical packaging, labelling, and storage areas.
Driven by innovation, integration, and sustainability, the site is the result of two new warehouse units integrated into one production and warehouse facility. Designed to create efficiency between functions, changing rooms and shower amenities, canteen, front offices, and meeting suites. Natural materials are used throughout the workspaces, with matte black metal detailing seen in joinery, glazing, and feature staircase hardware. Xerimis brand colour accents the space through soft furnishings and artwork.
On the production floor, modular ultra-cold units provide conditions required for temperature-sensitive drug storage as low as − 80° C. The walk-in freezer offers abundant shelving for product storage with ample space for manoeuvring pallet jacks, and the walk-in refrigerator — large enough to drive in and operate forklifts — can accommodate over 350 pallets. The site is equipped with advanced temperature monitoring and backup systems to ensure consistent climate for inventory protection.


Project insight
With significant power required to run the site, we focused on sustainable and efficient energy solutions early in the design stages. We developed a plan to make use of leased roof space above the units, installing a solar array capable of generating over 200 kVA of electricity. This solution is supported by a backup battery system, with redundant power provided by backup generators and grid electricity.
Construction of the facility completed during the fourth quarter of 2022, allowing Xerimis to begin preparing for site operation in 2023. We are very proud to have supported Xerimis in their growth strategy by delivering the design and construction of their new facility in the Netherlands.
