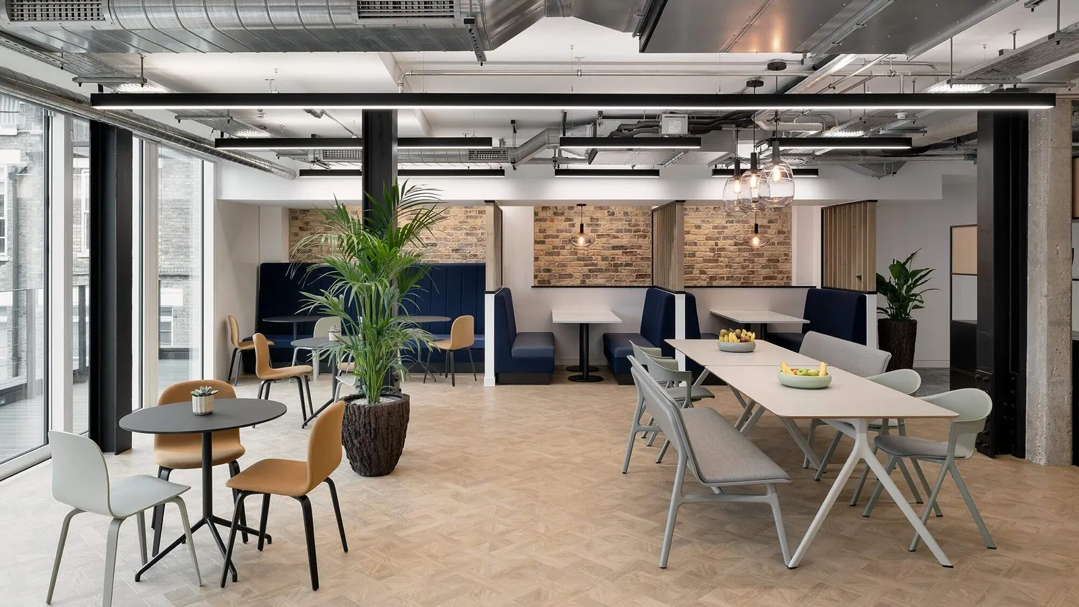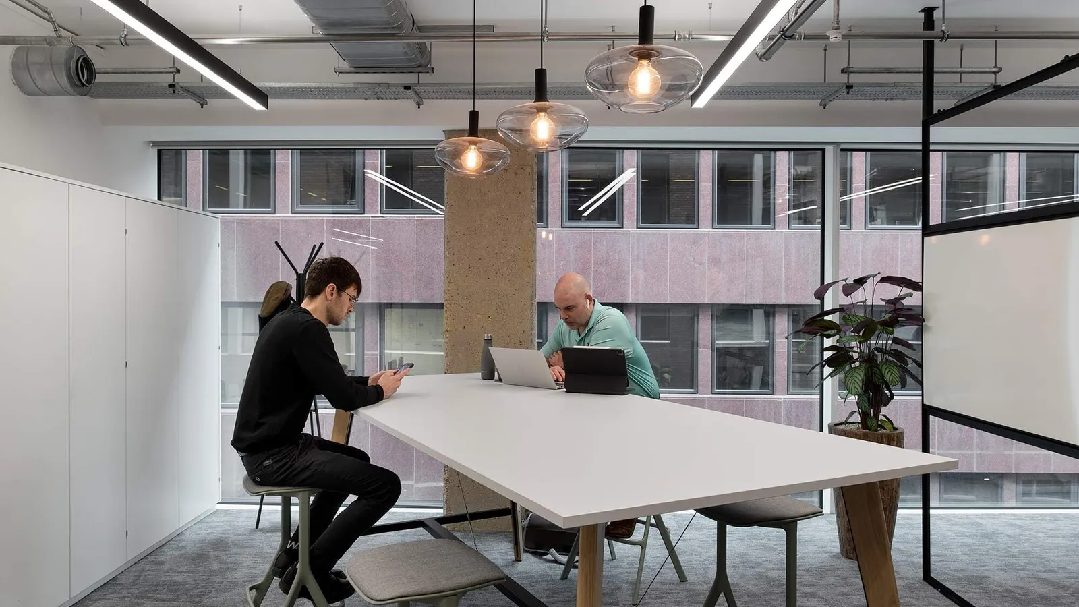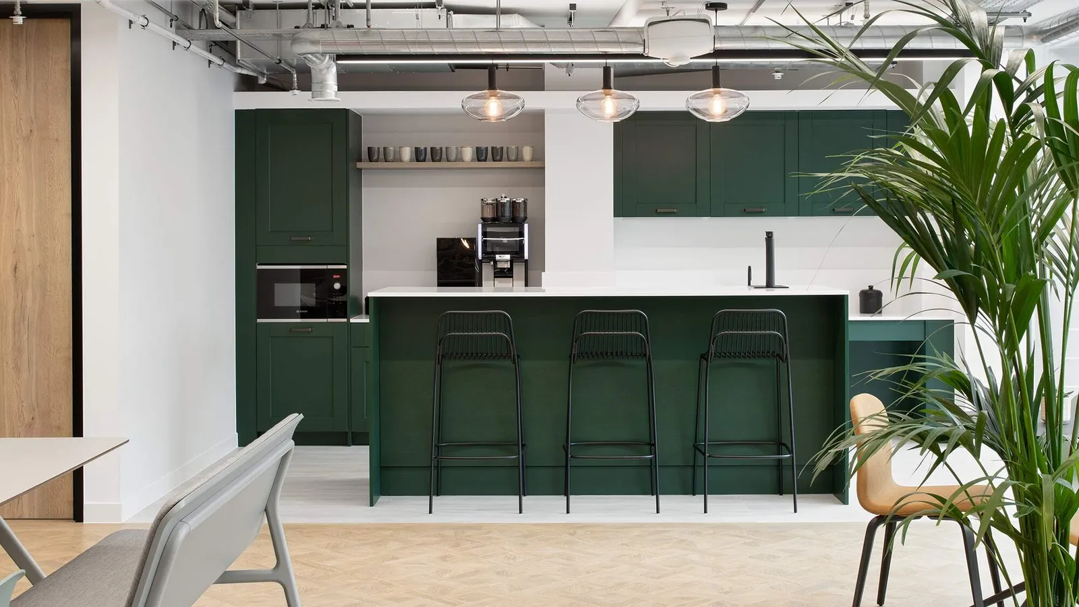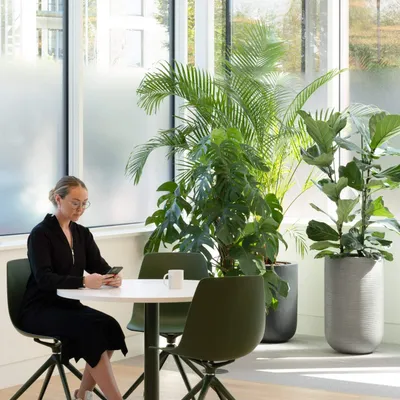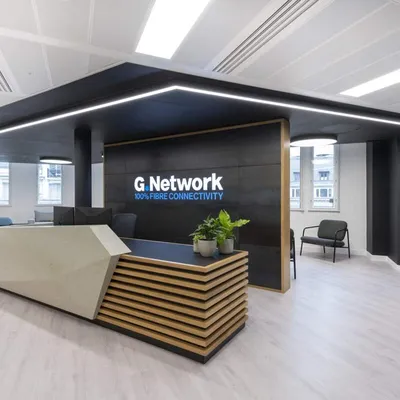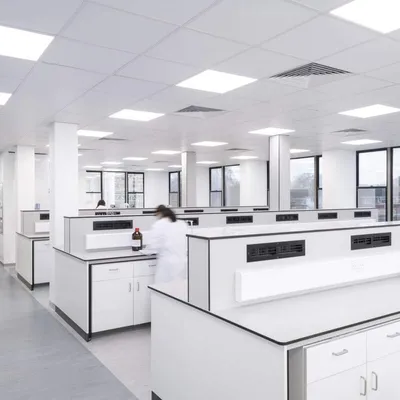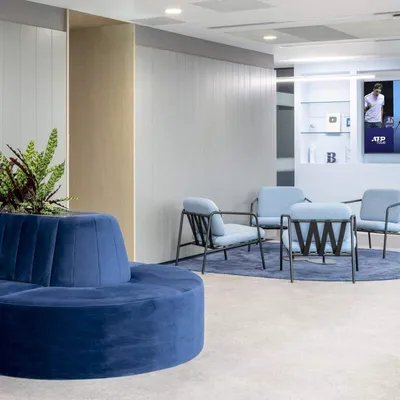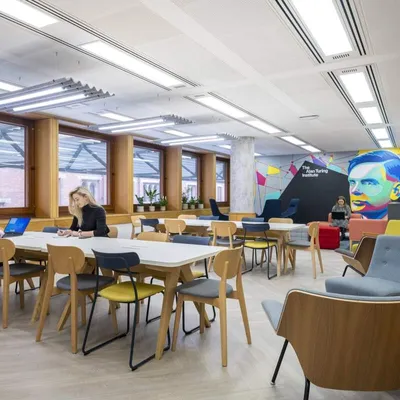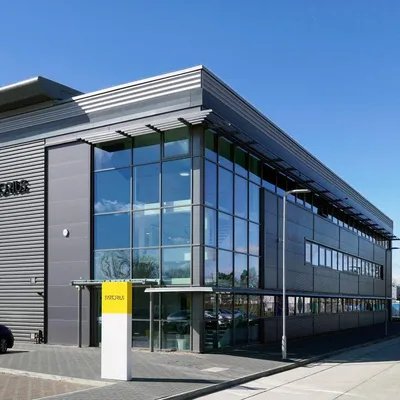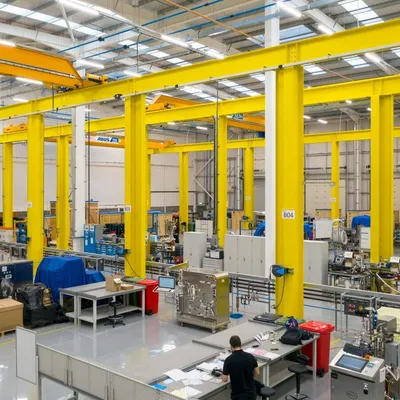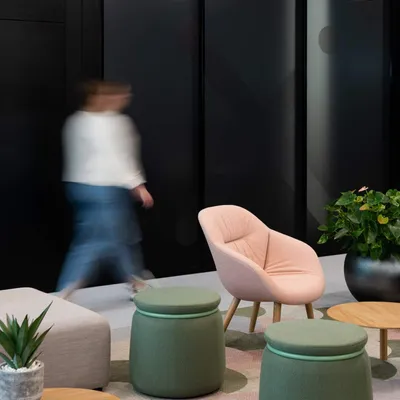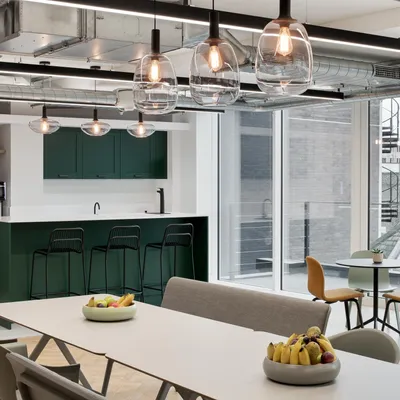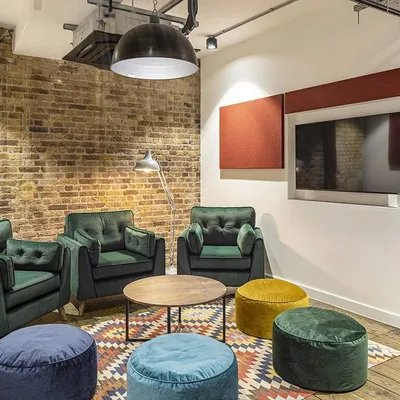This website uses cookies to ensure you get the best experience on our website. By accepting, you agree to our cookie policy.
DAI
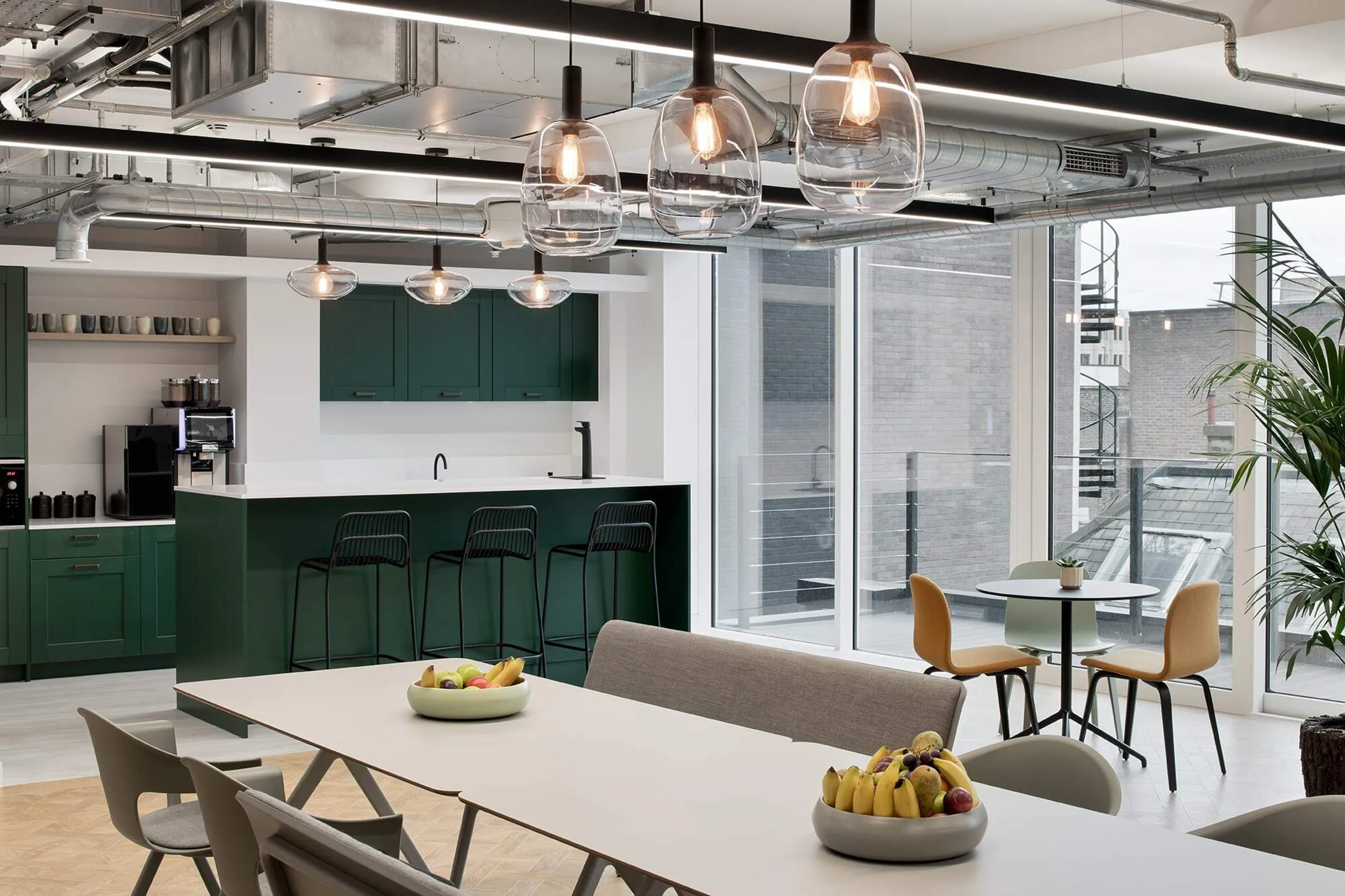
Tasked with creating a multi-user office hub for DAI, it was important we translate their core values of integrity, responsibility, excellence and inclusivity and also reflect their entrepreneurial and innovative spirit that has earnt DAI a reputation as an international development pioneer.
Client
DAI
Services
Workplace Consultancy, Office Design, Construction
Size
5,000 Sq ft
Location
London, UK
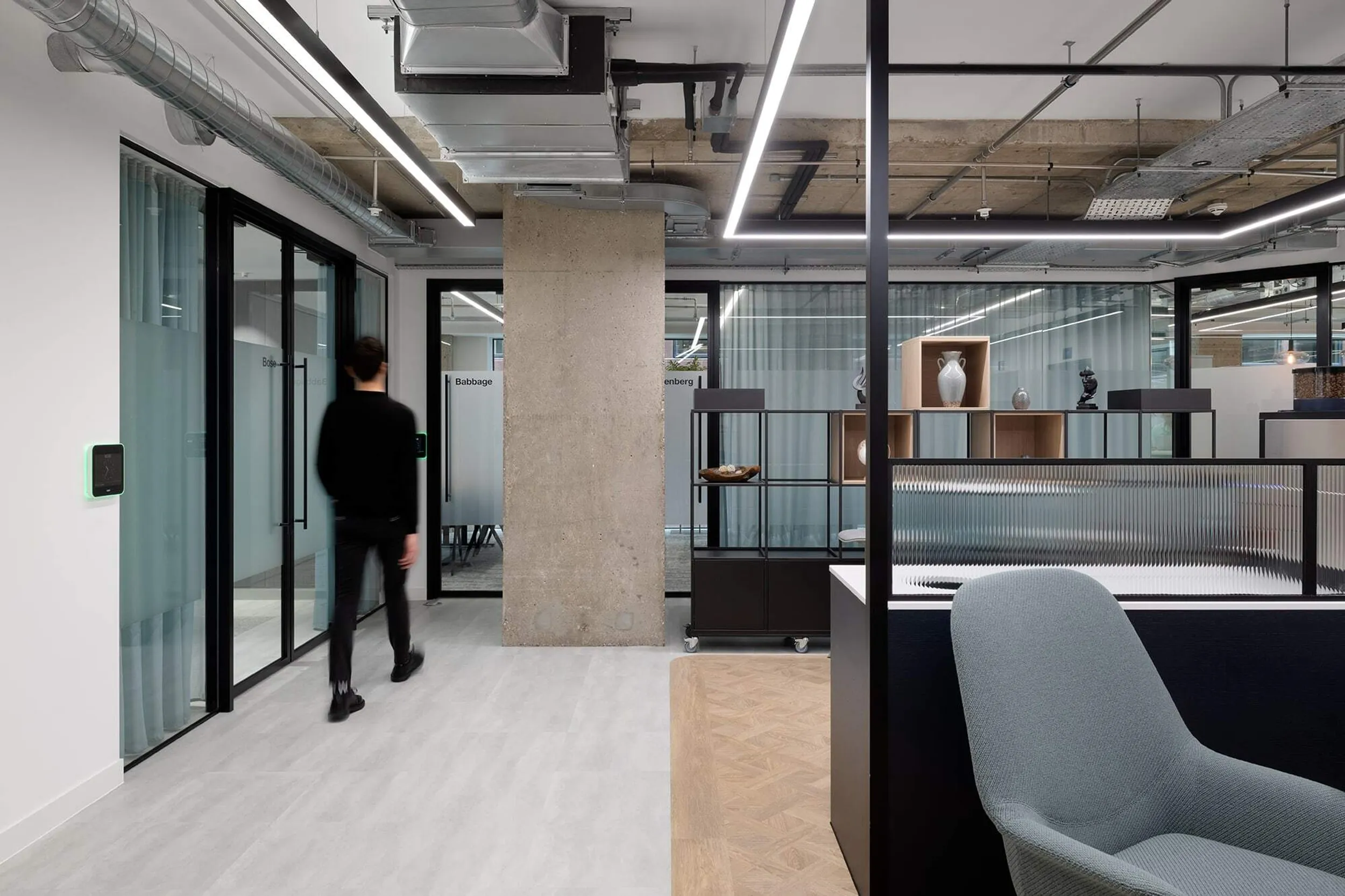
The brief
Founded in 1970, DAI was built on the premise that international development could be done differently, and better. DAI takes on fundamental social and economic development challenges caused by inefficient markets, ineffective governance, and instability. Working closely with governments, private corporations, and humanitarian organisations, DAI has delivered integrated development solutions across multiple technical disciplines in over 150 countries.
The solution
Taking on an agile and activity-based concept, our design team took its cues from what DAI’s people required to accomplish their best work – individually and collaboratively, both in and out of the office. To facilitate this dynamic working environment and foster a flexible approach to project and client work, our design scheme includes diverse spatial solutions: a variety of multipurpose tech-enabled and tech-free meeting rooms dressed in blond timber and Kvadrat acoustic cells, low and high touchdown areas to support DAI’s transient workforce, lounge and breakout spaces for informal meetings, and quiet zones for concentration and focus.
Following DAI’s recent strategic partnership with Magister Advisors, their new London space needed to attract and support their varied operations while sporting a unified aesthetic that could facilitate and encourage communication between their global offices.
Using insights collected from their Hemel Hempstead workplace transformation, we worked alongside 360 Workplace, developing the sense of community within each business unit whilst creating a sustainable, collaborative and versatile destination space, instrumental in delivering DAI’s ‘future of work’ vision and hybrid way of working.
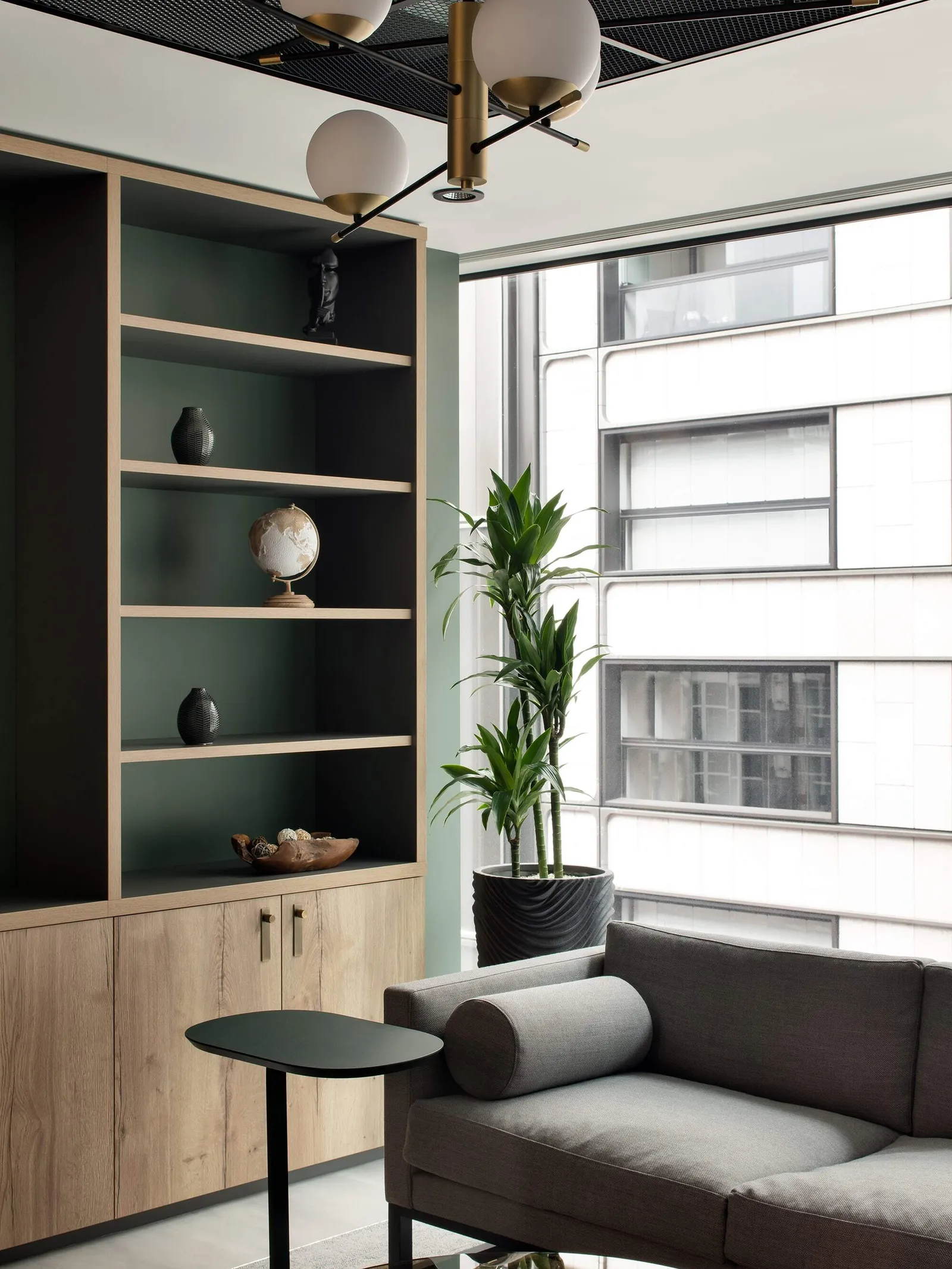
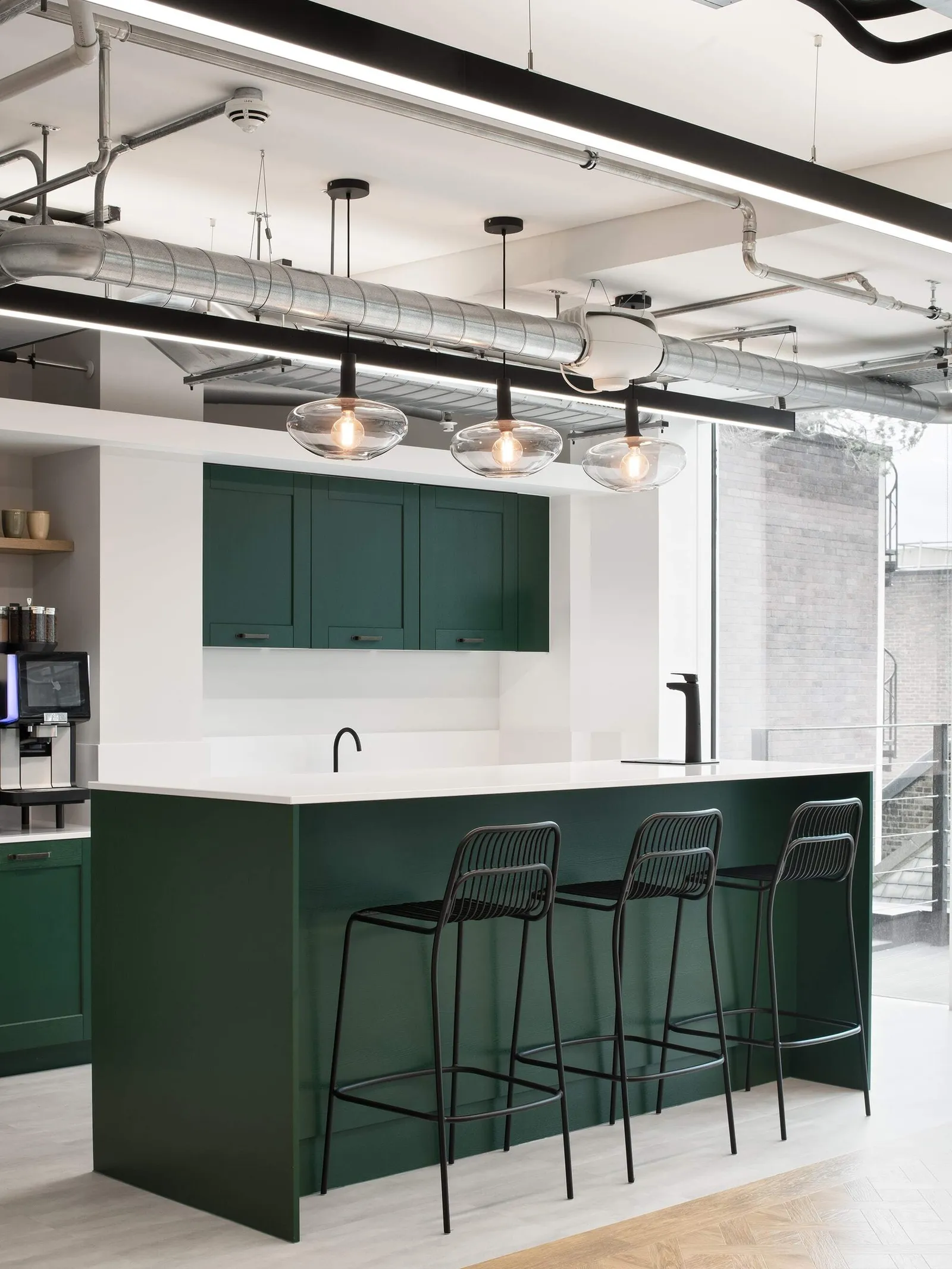
Project insight
Our design team chose to elaborate upon the language of existing architectural fabric by creating an interplay between exposed and industrial elements, and finishes with a contemporary aesthetic. Exposed brickwork, forest green cabinetry, reclaimed timber panelling and deep ocean blue fabrics are palette highlights that contrast against a backdrop of black and white surfaces and furniture.
This move was an opportunity for DAI to forgo some of the excess formality of traditional office designs, and offer their people a relaxed, vibrant and flexible workspace, that was just as good for their bodies as it is for their minds. The result is an accessible, healthy and inspiring workplace which promotes a profound sense of innovation and connectivity.

