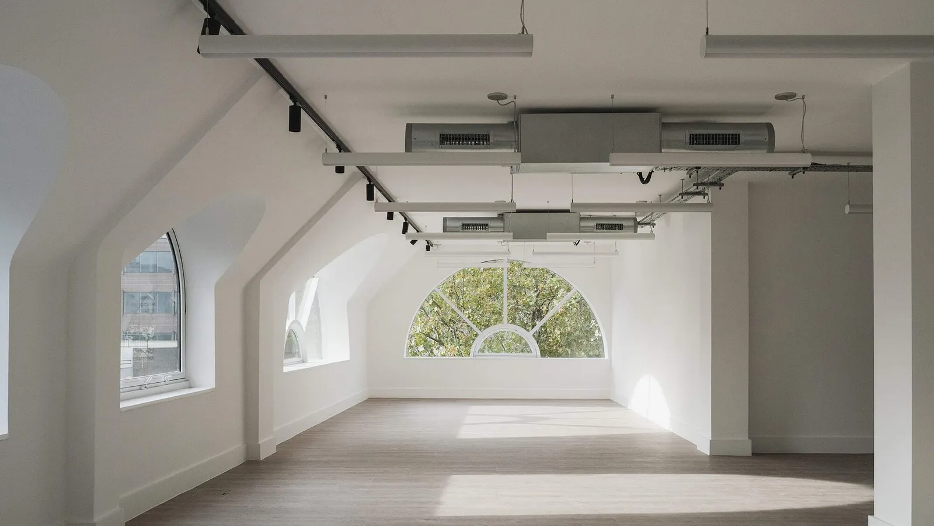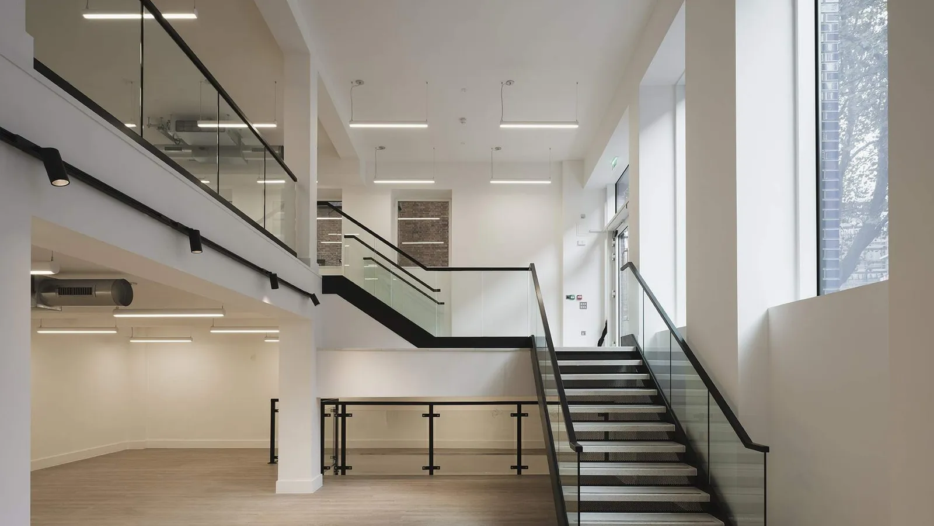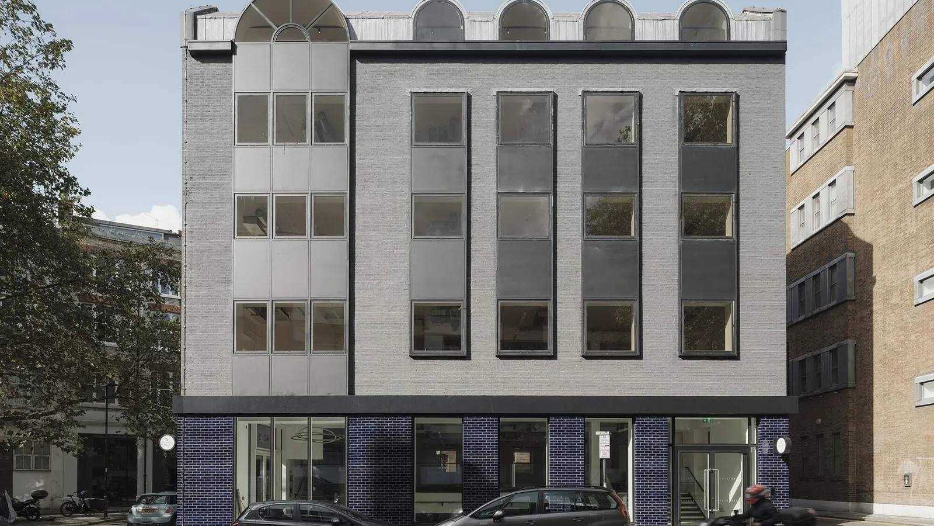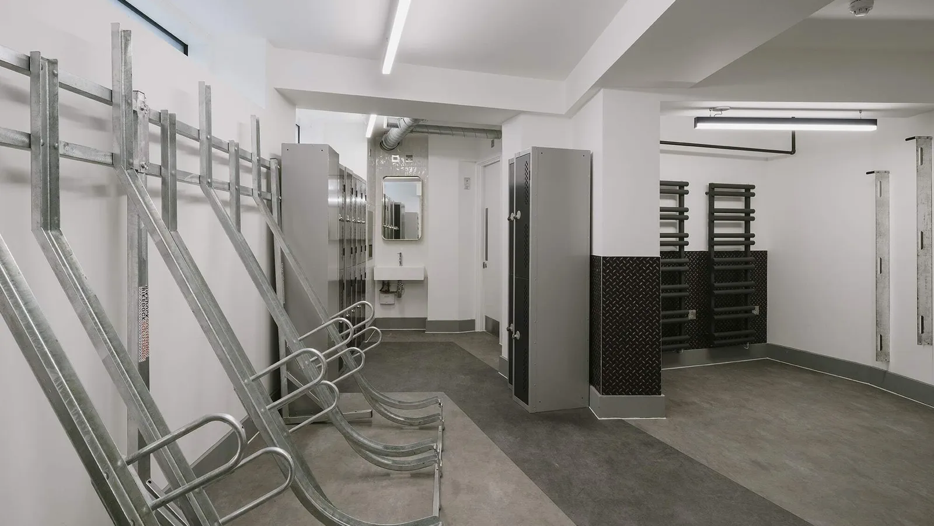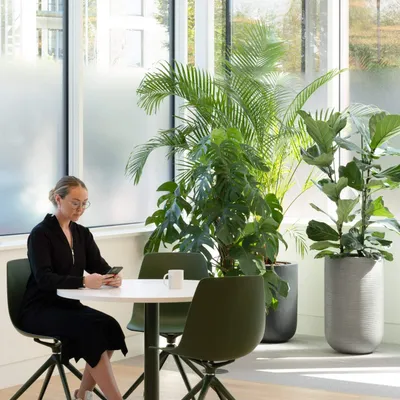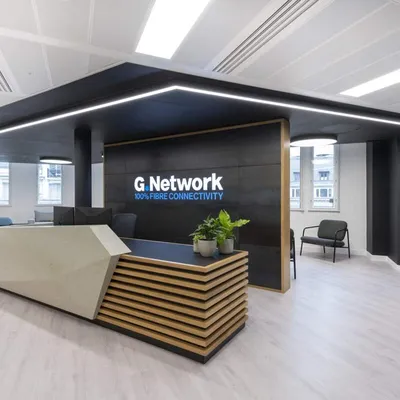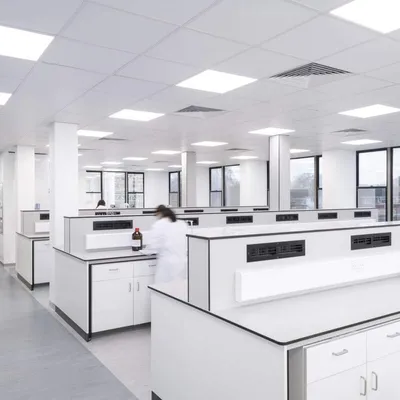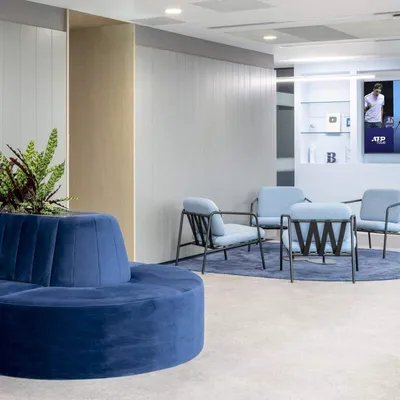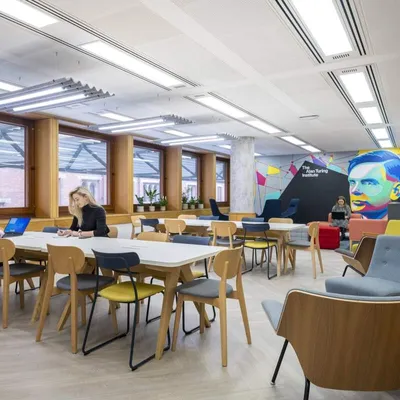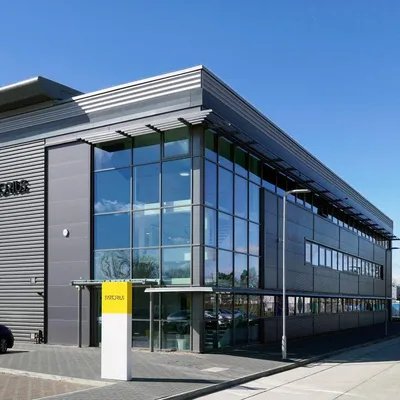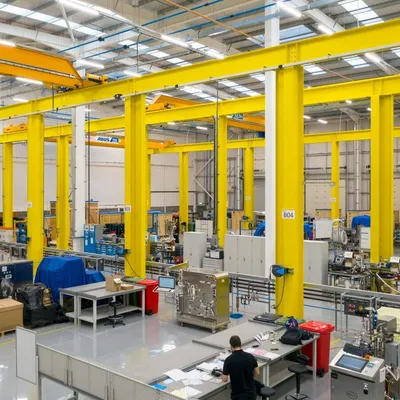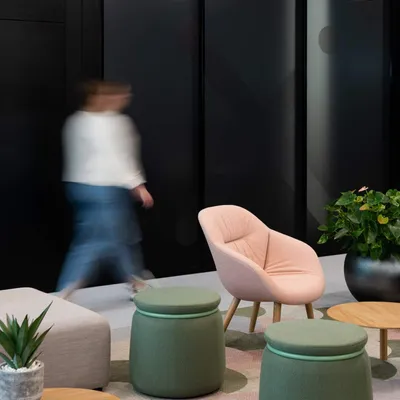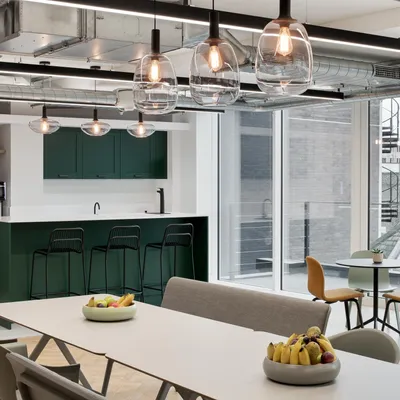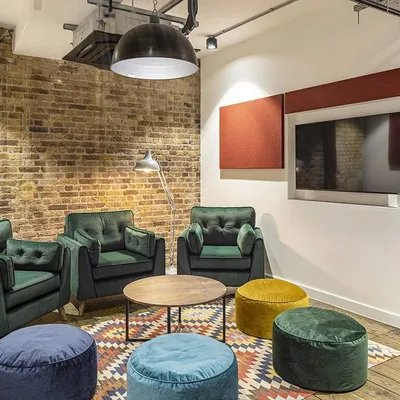This website uses cookies to ensure you get the best experience on our website. By accepting, you agree to our cookie policy.
Sycamore House
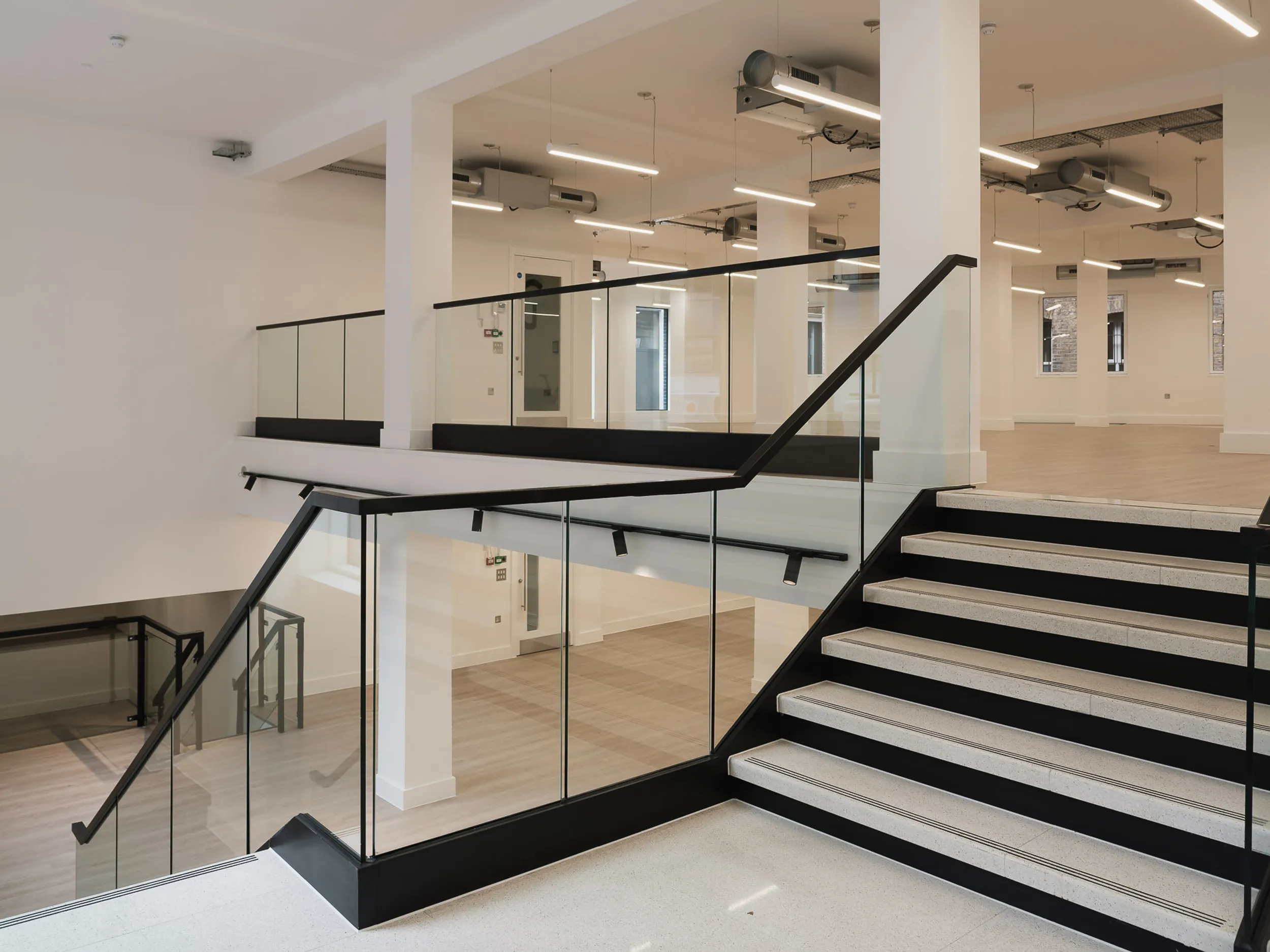
Originally home to stable buildings, before a four-storey warehouse conversion in the 1990s, Sycamore House brings a wealth of history. Following yet another refurbishment at the turn of the century, the site had been transformed into a six-floor office space but had fallen into disrepair and was left vacant in recent years.
Client
Ndemi Investments
Services
Office Design, Construction
Size
14,000 Sq ft
Location
London, UK

The brief
Working in collaboration with building owner Ndemi Investments and professional team Drees & Sommer, GPad, Mendick Waring, and Mason Navarro Pledge, our brief encompassed the complete interior and exterior transformation including basement excavation, ground floor remodel, access design and mechanical delivery.
Sitting on its own unique ‘island plot’ within Clerkenwell, the initial concept by GPad took inspiration from surrounding listed buildings, proposing high-quality materials, referencing traditional construction techniques, giving a nod to the site’s former warehouse heritage.
The solution
A key aspiration for this project was the delivery of an engaging and eye-catching ground floor space. Enlarged fenestration, a new curtain wall, glazed brickwork and backlit signage has created a now very attractive façade and has given the site a new identity.
Inside, the sleek reception space, with brass and terrazzo finishes, includes a new lift and DDA-compliant access. The ground floor slab has been opened with new staircase installation, creating a sense of harmony between the spaces and allowing the basement unit to be lettable. The facilities in the basement include office space, new bike storage, lockers, and shower amenities.
The use of glass partitions and laylights have allowed natural light to circulate through the space. The upper floors have been refurbished reflecting a contemporary ‘urban loft’ aesthetic with suspended light fittings and exposed mechanical services, and new lavatory facilities with brass and terrazzo elements carried throughout.


Project insight
Maintaining the structural integrity of the four-storey building while the staircase was removed and basement excavated was a key challenge during construction, as was installing new glass to the angled roof and large laylight on the ground floor. Our experience successfully delivering similar CAT A projects has provided us with the knowledge to overcome such complexities without impacting the budget.
With key stakeholders based in Hong Kong throughout the duration of the project, communication was key. We used a construction management tool creating a live stream that aligned with our weekly project reporting, allowing the entire professional team to collaborate and manage progress of the project remotely.
