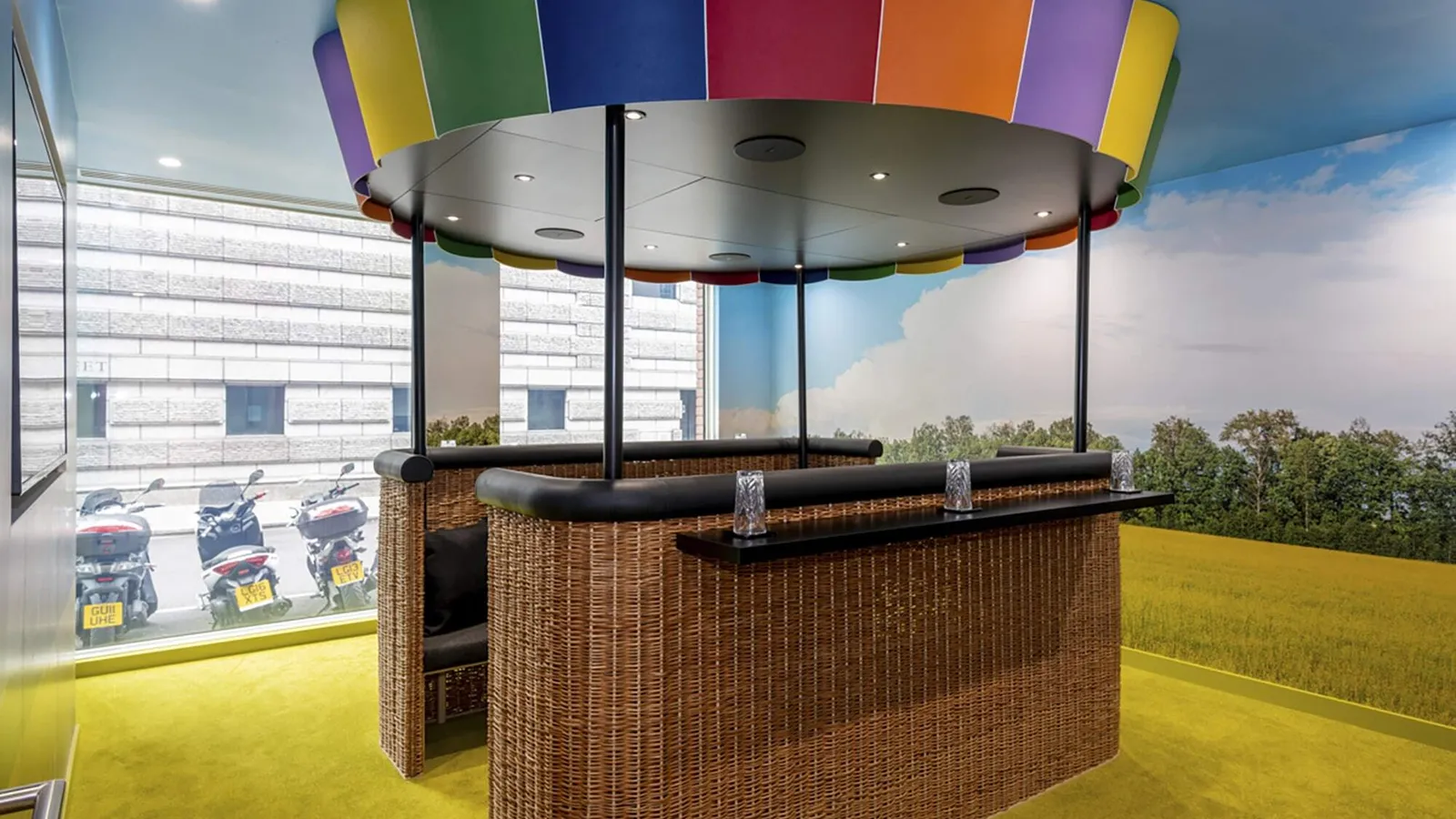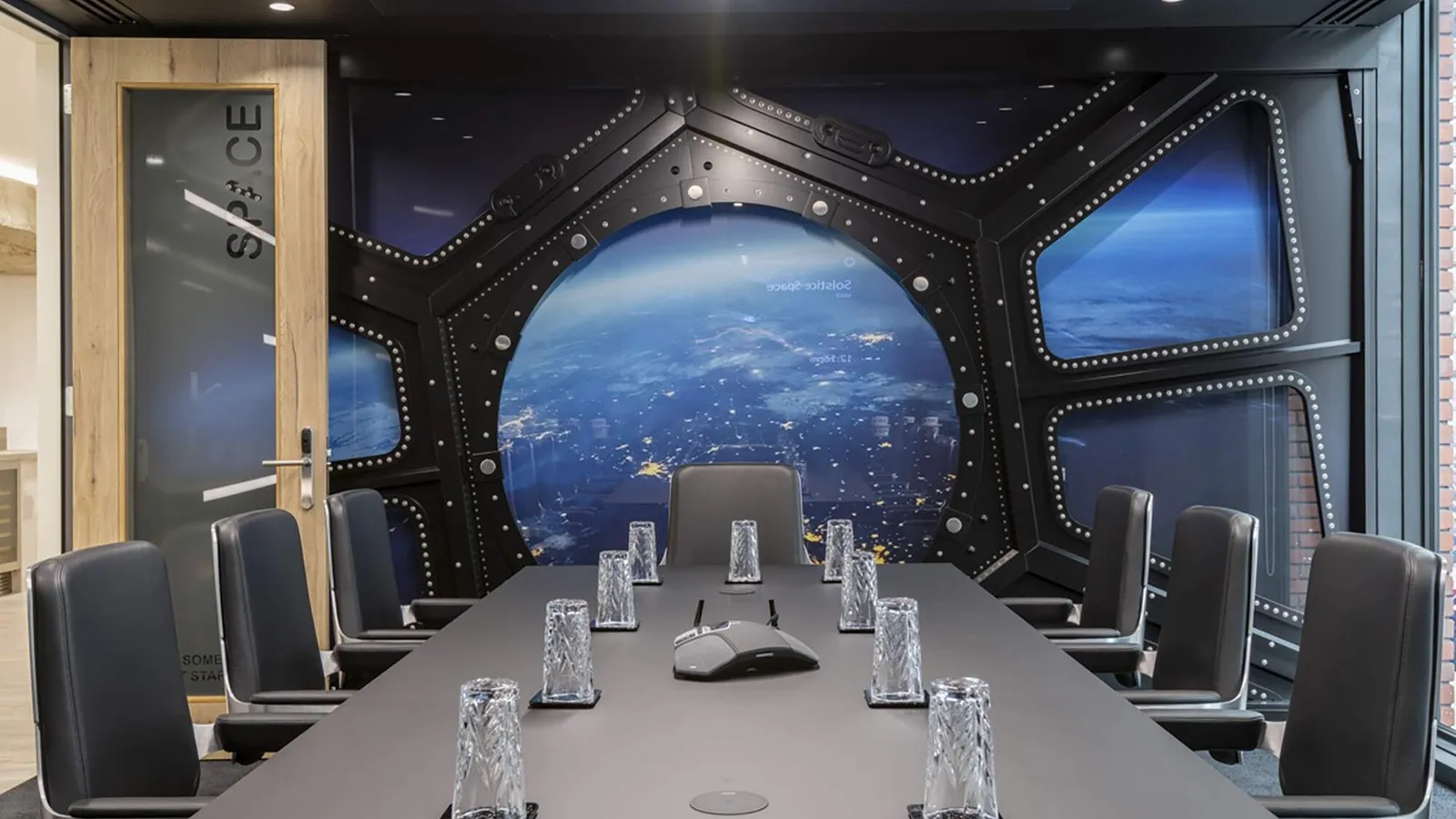Office Space in Town
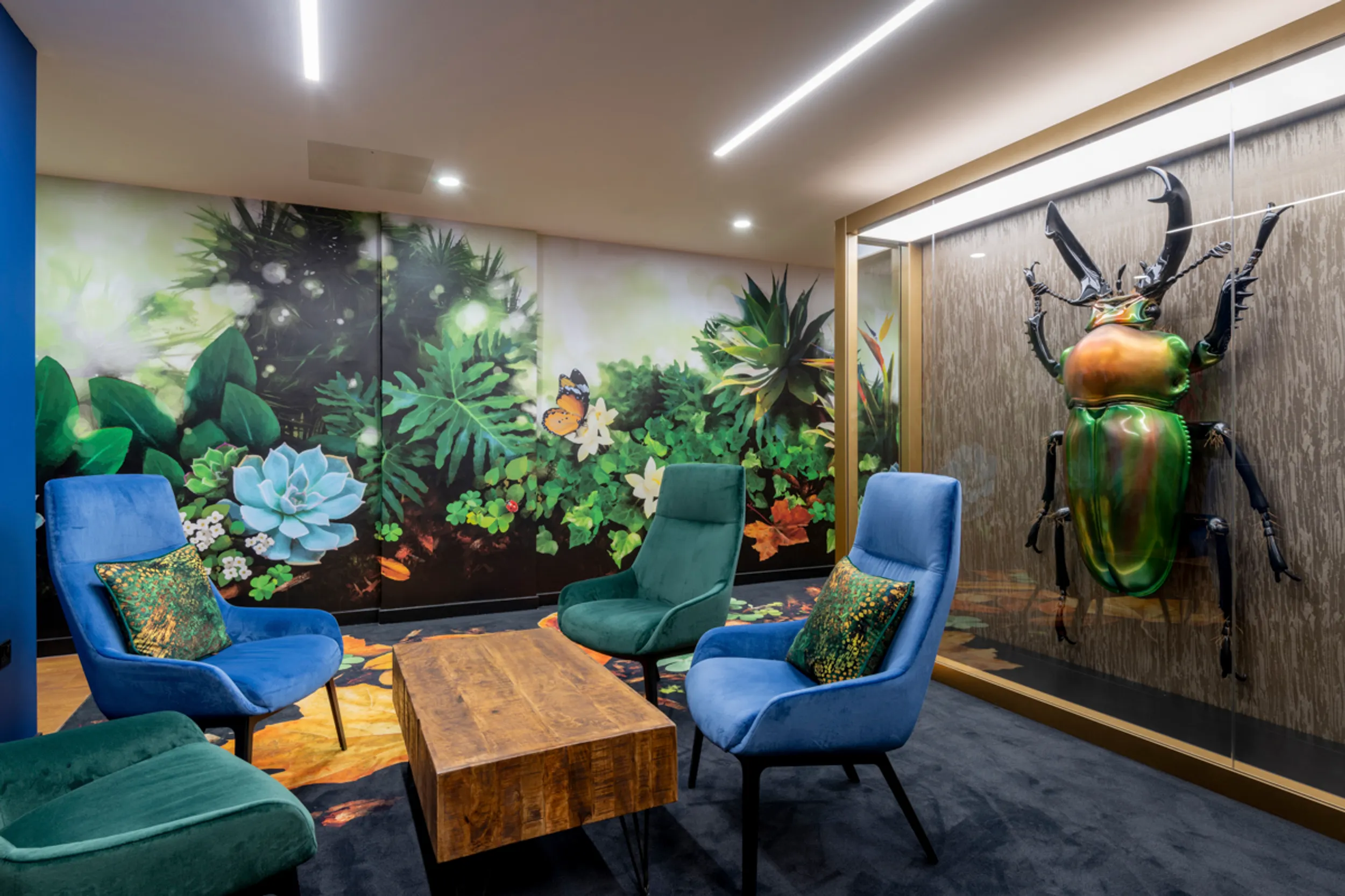
The Office Space in Town (OSiT) project at 22 Tudor Street represents a significant step forward in the evolution of serviced office spaces. Located in the heart of Blackfriars, London, this development is the result of a comprehensive refurbishment aimed at creating a premium working environment that promotes productivity and wellness. The project encapsulates a unique design philosophy centred around happiness, making it a standout in the competitive London office market.
Client
Office Space in Town
Services
Office Design, Construction
Size
37,500 Sq ft
Location
London, UK
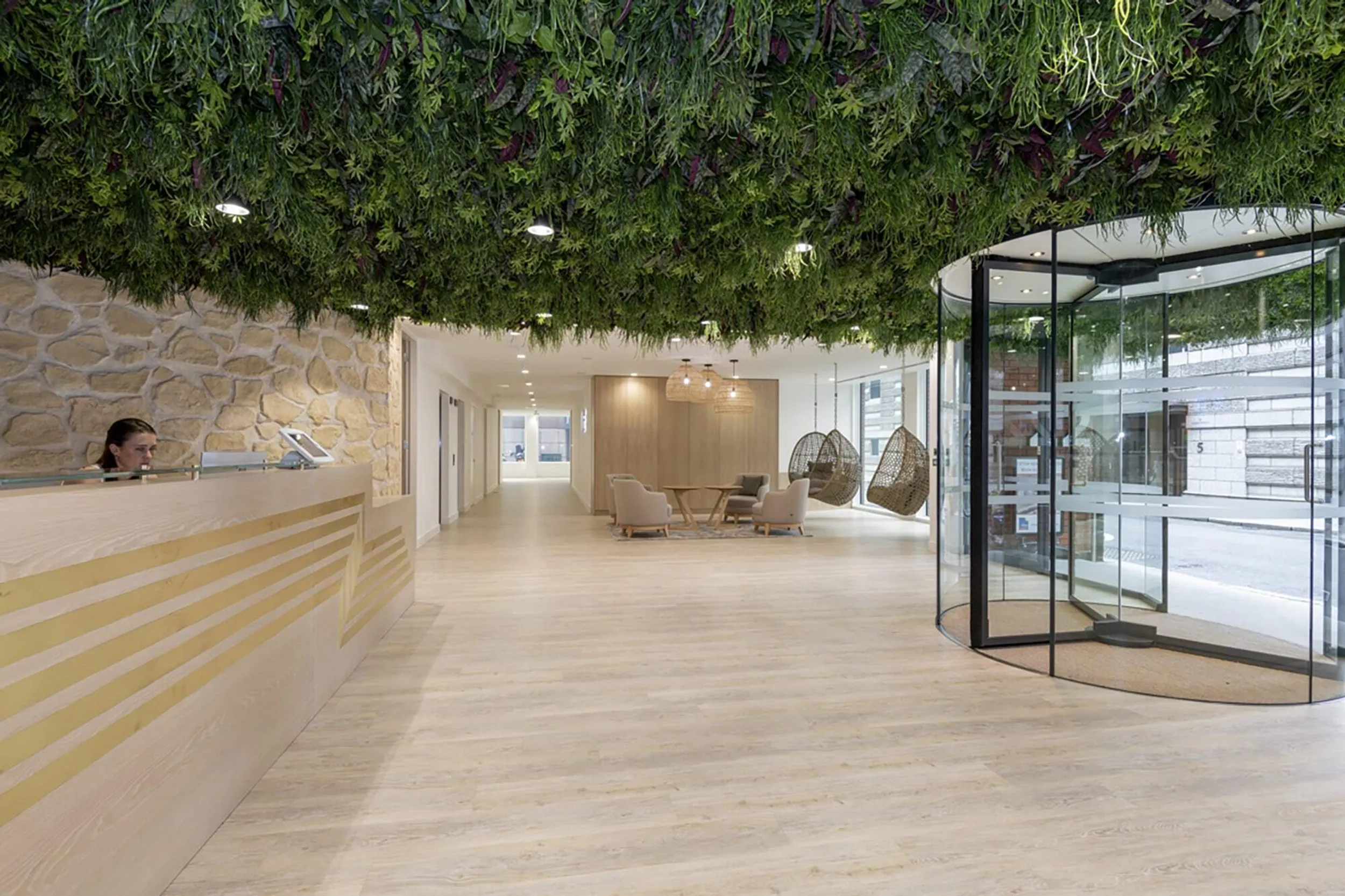
Creating the Ultimate Workspace
The primary objectives of the OSiT project were to create a professional and high-quality office setting that fosters productivity and employee wellbeing, to incorporate innovative design features that align with the client’s vision of happiness in the workplace, and to ensure the use of cutting-edge technology and sustainable solutions to enhance the building’s functionality and aesthetics.
The Area team established a close working relationship with Office Space in Town from the outset. This collaboration involved detailed discussions around building selection and due diligence to ensure alignment with the client’s vision. Area partnered with Sam Kopsch Studio to translate this vision into a tangible reality, focusing on creating a sophisticated and advanced working environment.
Designing for Wellness
The project scope included a full Cat A and B fitout, starting from a concrete frame and extending to a new rooftop café and terrace. Key features of the refurbishment included meeting rooms and workstations, with 475 workstations spread across five floors, each floor featuring its own distinct colour palette. Ten themed meeting rooms were designed to inspire users with imaginative concepts such as hot air balloons, an underwater theme, and even a nod to Star Wars.
Check out OSiT’s Liverpool Street workplace, featuring a playful yet sophisticated Monopoly theme.
To enhance employee wellness, the development also includes a gym studio, cycle storage, and shower facilities. The incorporation of biophilic design elements, such as a ‘green’ ceiling, helps create a calming atmosphere.
Additionally, 22 Tudor Street was the first building in the UK to utilise View Dynamic Glass – intelligent electrochromic windows that automatically adjust to maximise natural light while reducing heat and glare. The building has achieved a Wired Score Gold rating, ensuring high standards of connectivity.
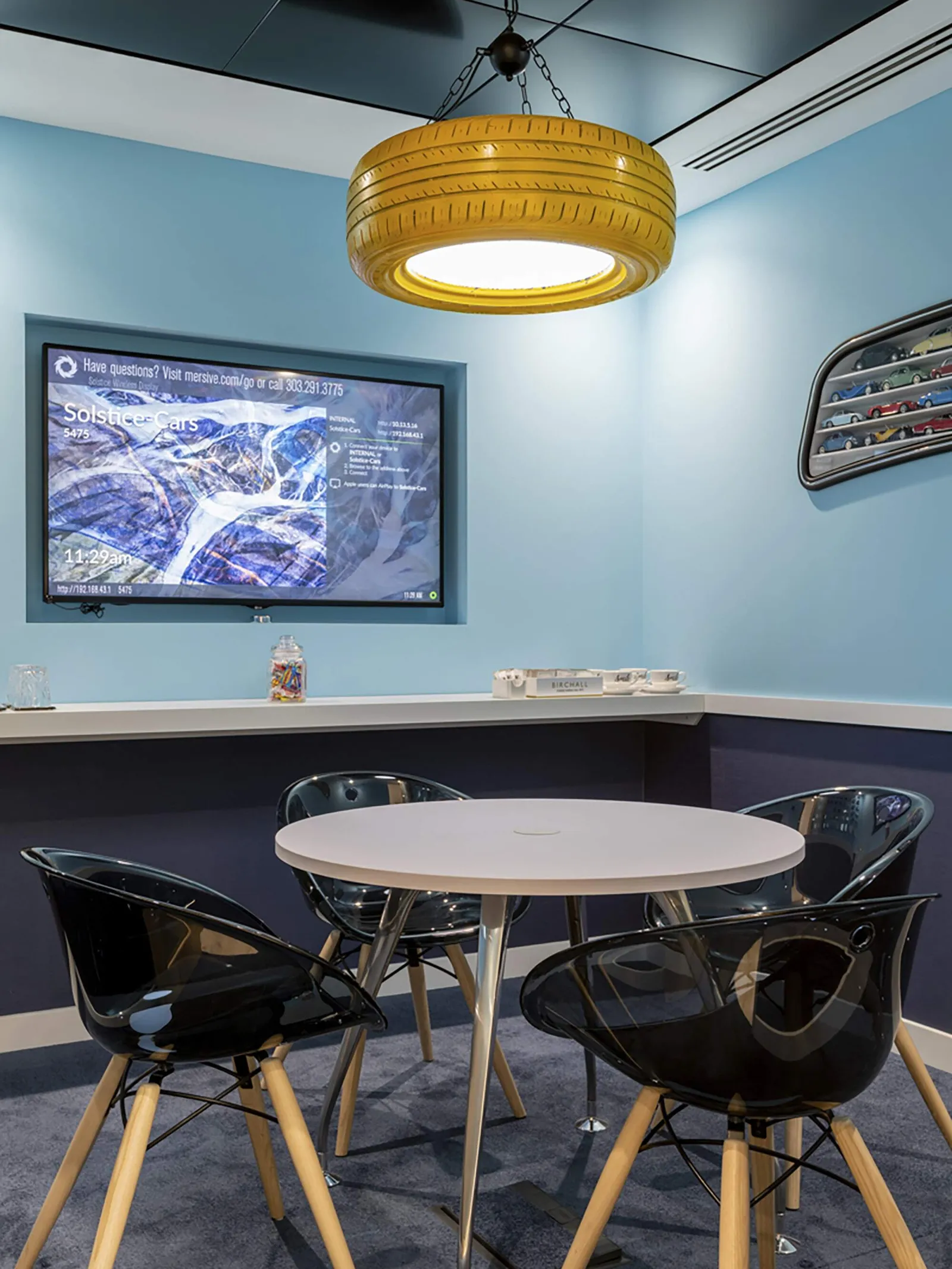
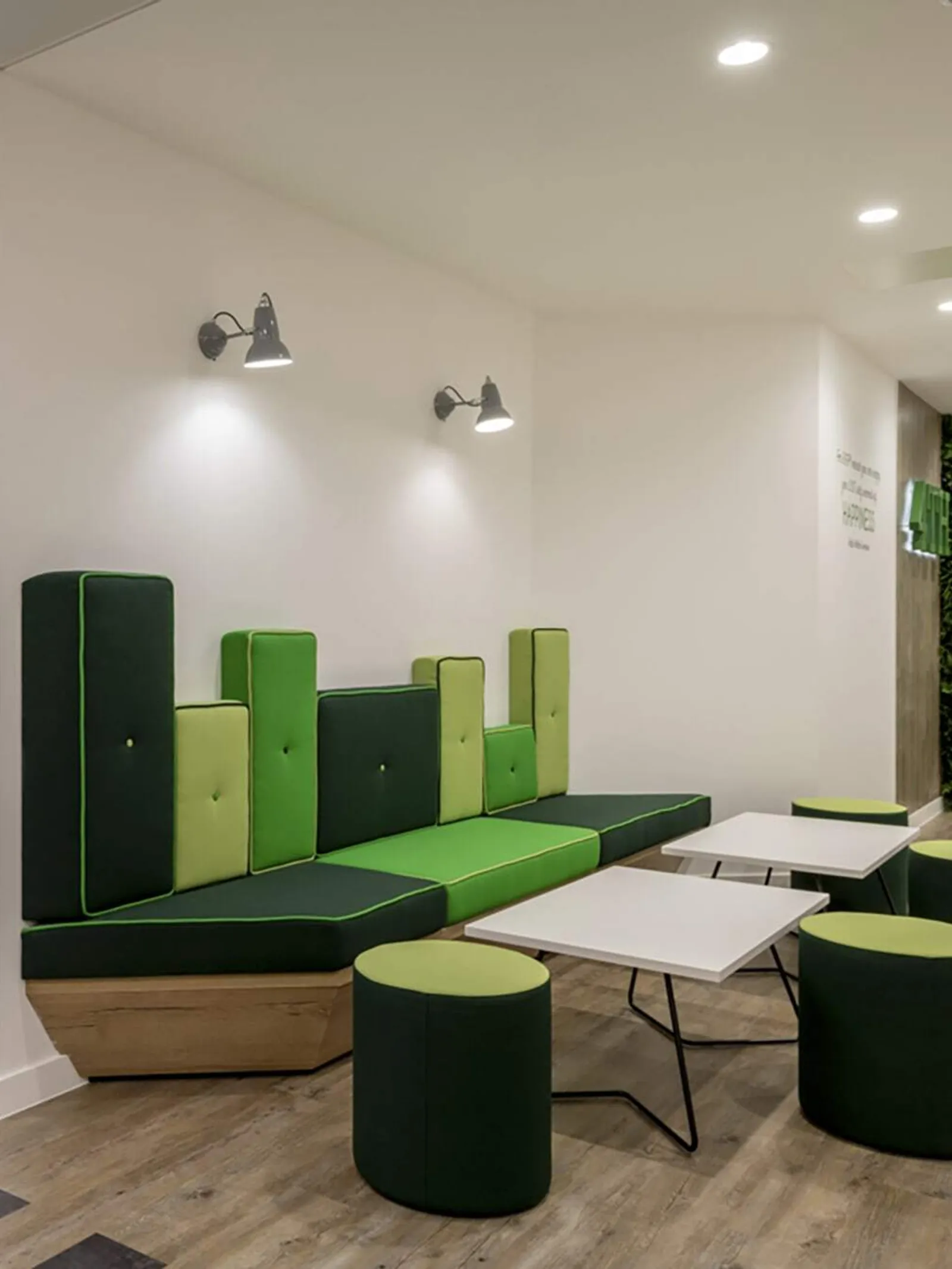
Creating Calm and Inspiring Spaces
Roy Jones, General Manager at OSiT, highlighted the unique experience offered by the space: “Upon entering, we’re struck by how calm and tranquil it is. The whole point of this building is to make you smile as much as possible because work can be tough enough.”
The absence of overt branding allows occupants to feel a sense of ownership and belonging within the space, further contributing to a positive working environment.
Simon Eastlake, Developments Director at Office Space in Town, commented: “From the innovative technology through to the bespoke meeting rooms and breakout spaces, everything has been meticulously designed to offer clients the best possible service and the optimal working environment that will allow them to thrive, as well as support the wellbeing of employees.”
The project has gained significant recognition, being named a finalist in the UK Property Awards for the Office Design category. This accolade underlines the high standard of excellence achieved through collaboration between OSiT, Area, and Sam Kopsch Studio.
Sion Davies, Managing Director at Area, reflected on the project: “From a construction perspective, the scope of this project was huge. Delivering within tight deadlines while ensuring high-quality standards was a real team effort.”

