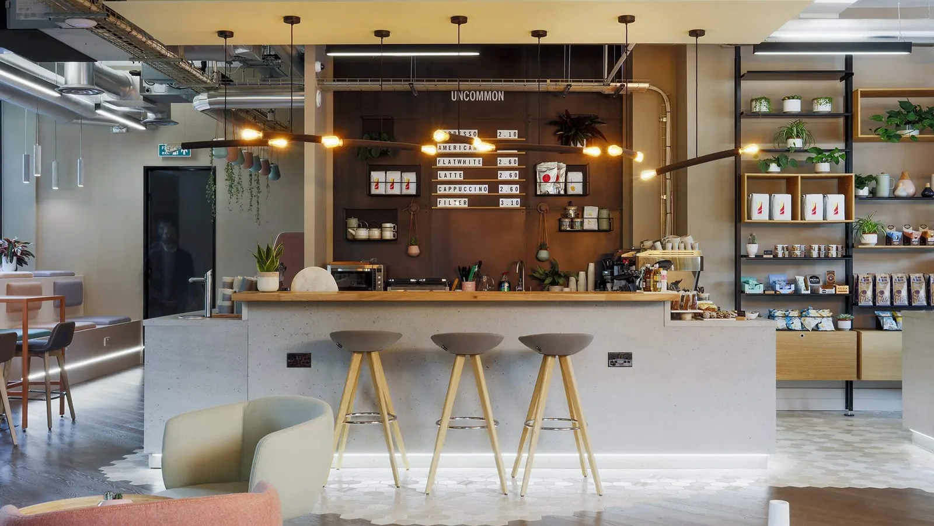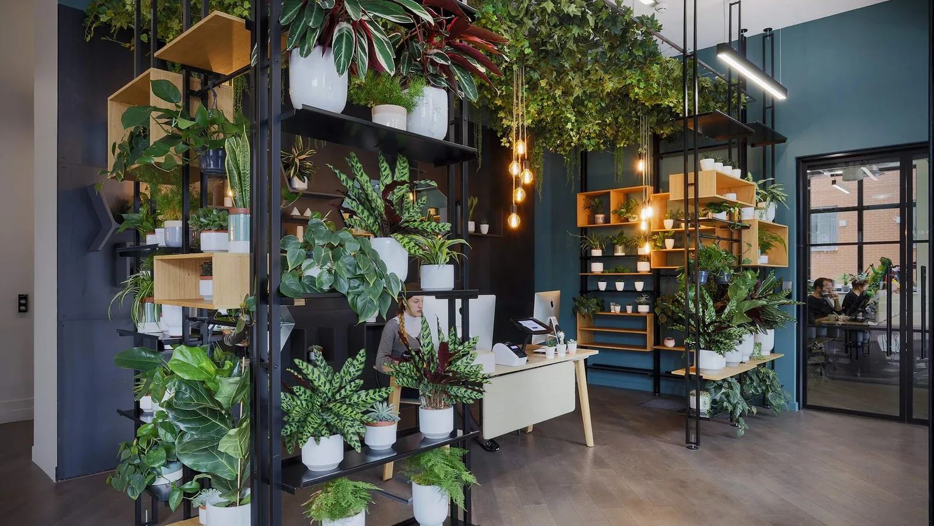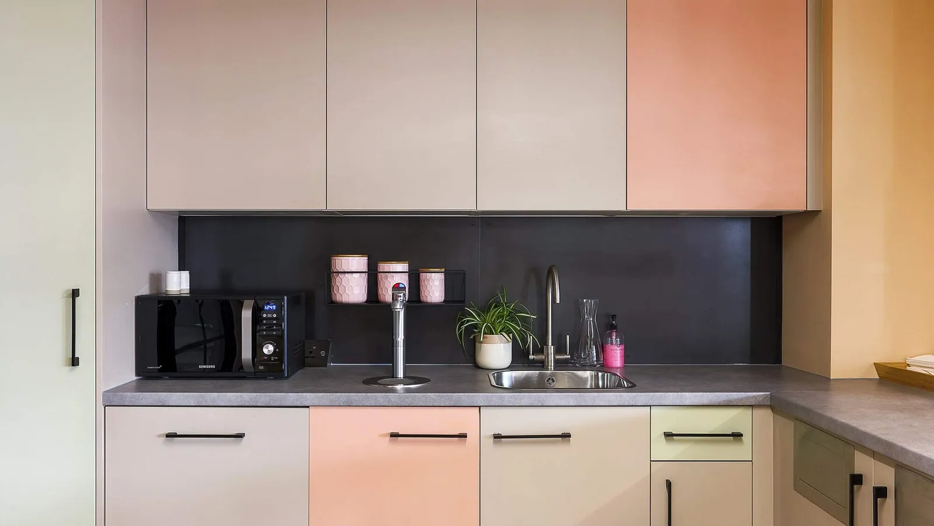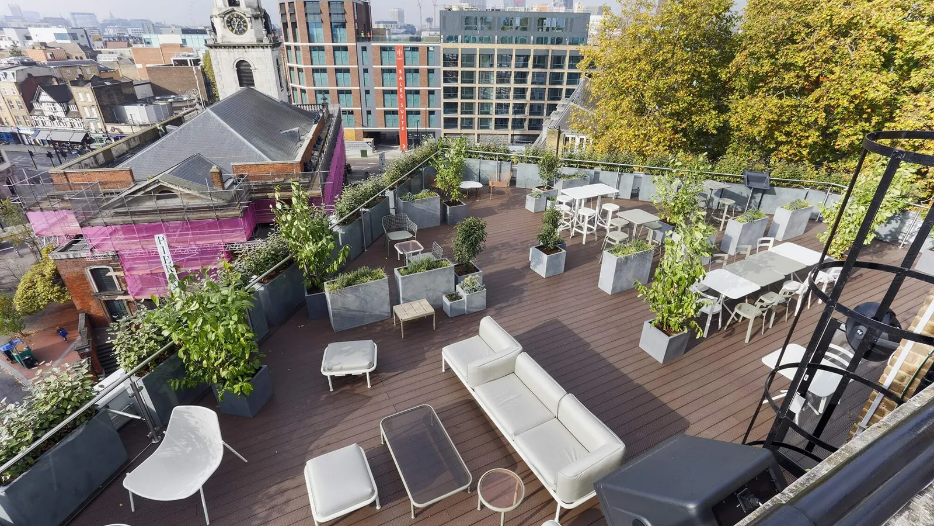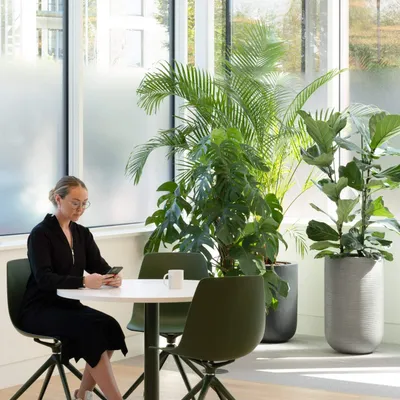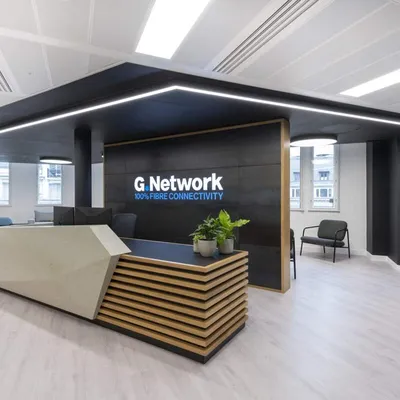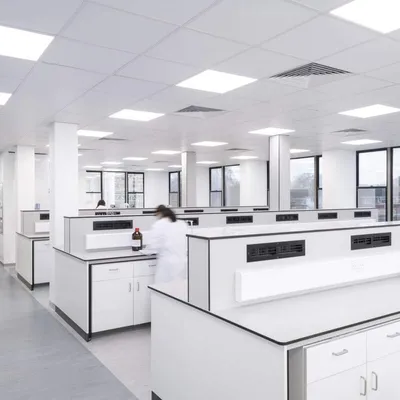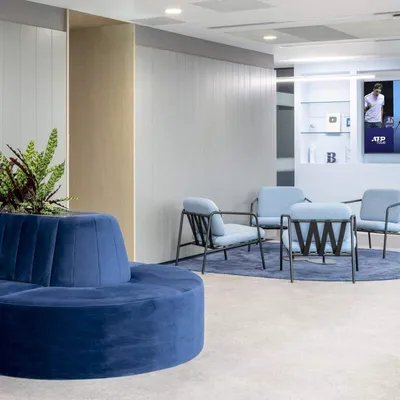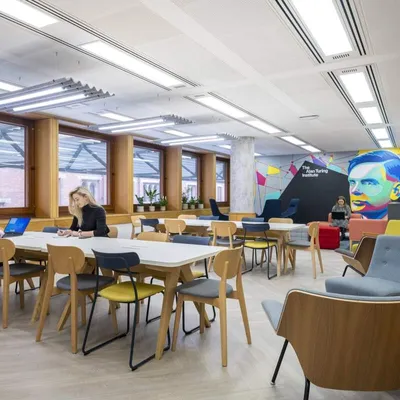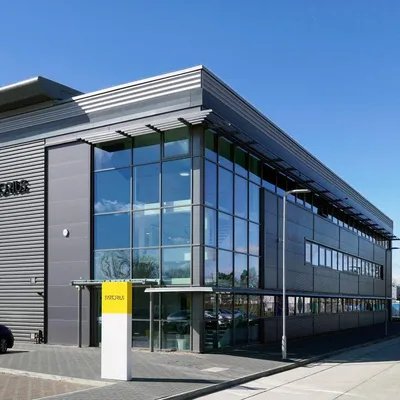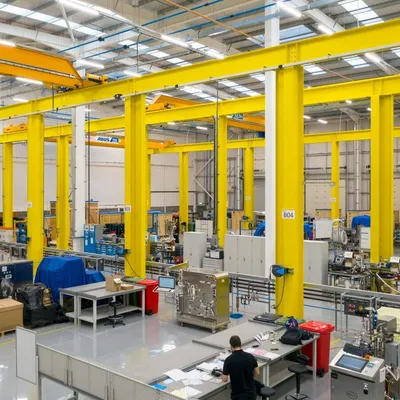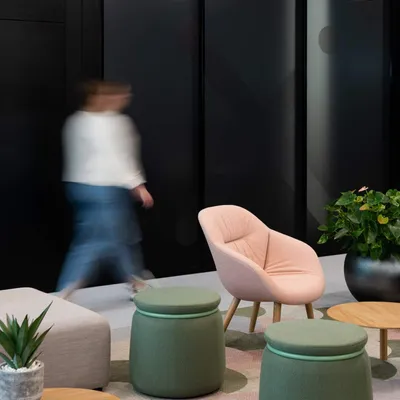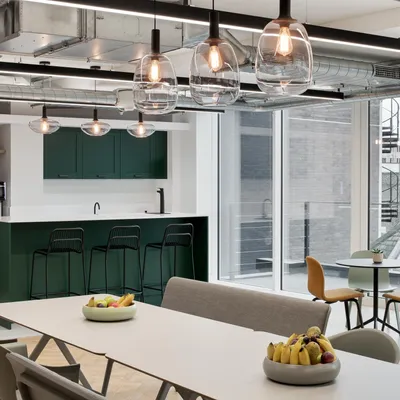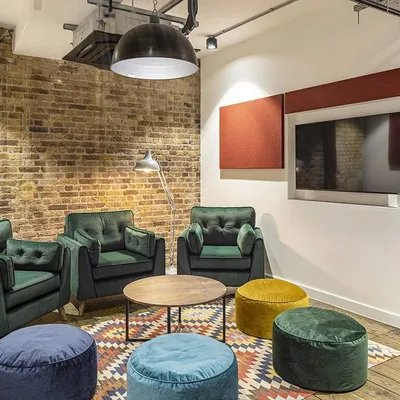This website uses cookies to ensure you get the best experience on our website. By accepting, you agree to our cookie policy.
Uncommon
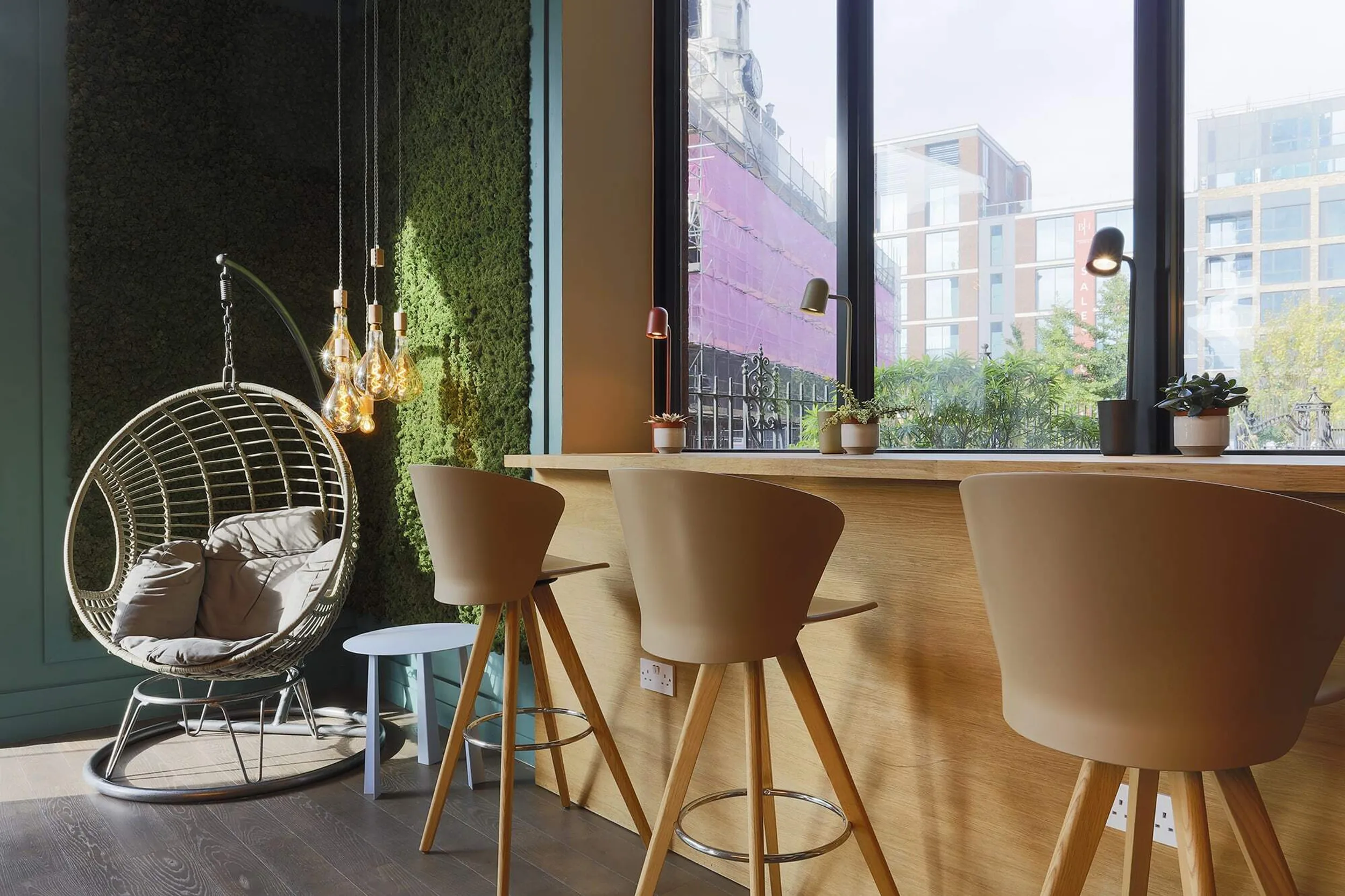
Following their first venture into developing co-working facilities, the Uncommon brand, with the support of The Carlyle Group, acquired numerous properties across zones one and two in London to expand their co-working operation.
Client
Uncommon
Services
Office Design, Construction
Size
23,000 Sq ft
Location
London, UK
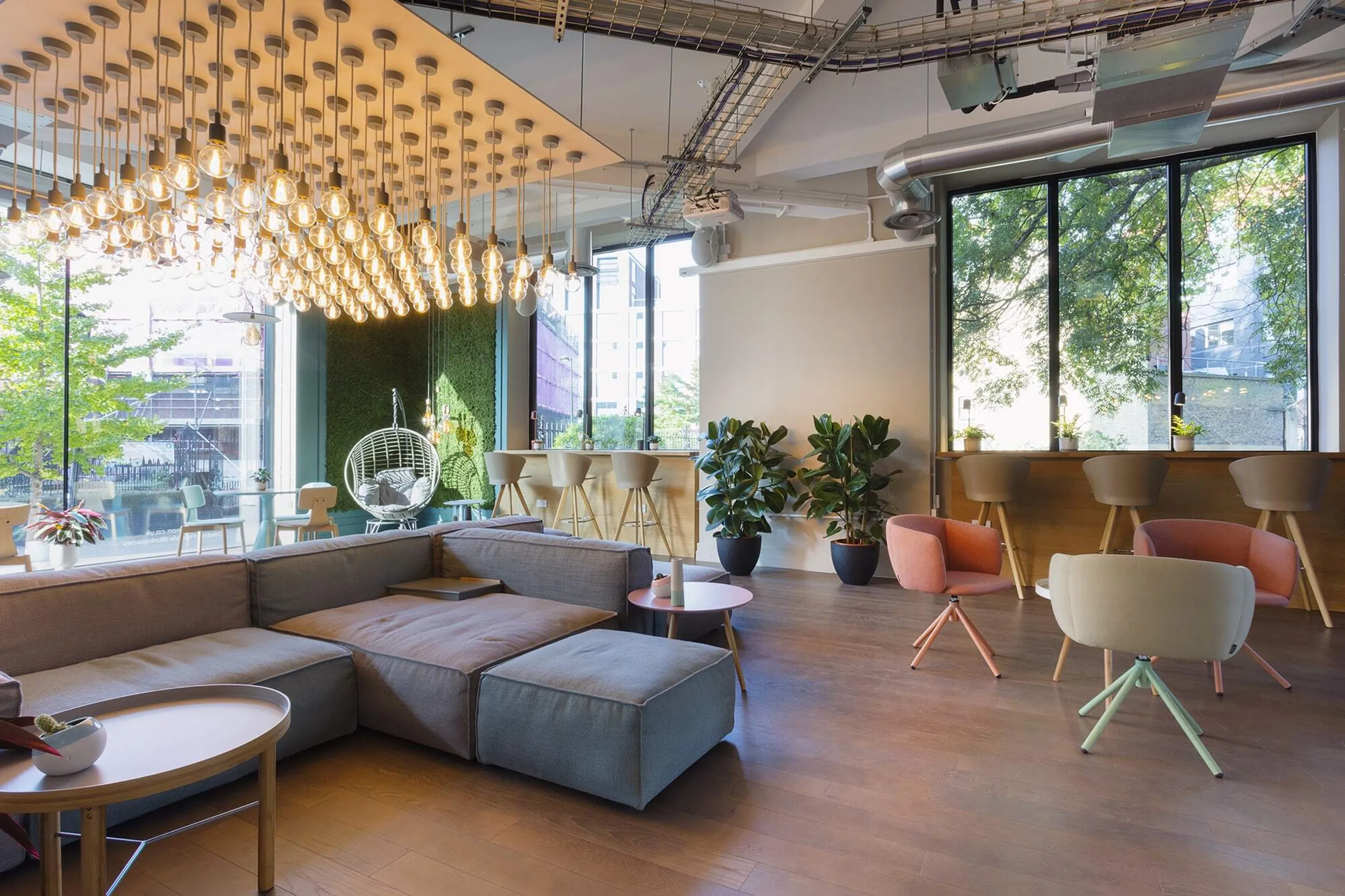
The brief
Working alongside project manager Paragon, Area assisted Uncommon with due diligence and test fittings of suitable sites across London; and One Long Lane was acquired in February 2017 as a result. In addition to providing budgets, maximum headcount and design visuals to help raise finance, Area were also tasked with delivering the design and build of an exceptional coworking facility in Borough.
The solution
Offering its members a creative and comfortable coworking space, the facility has been designed to reflect a high-end look and feel, and incorporates luxury materials and finishes sourced from Europe, including natural timber flooring. Upon entering Uncommon in Borough, registered members and the general public are welcomed into a vibrant meeting and coffee lounge on the ground floor, where guests can informally meet and collaborate whilst enjoying healthy snacks and smoothies. In addition to offering five floors of office suites for its members, Uncommon also provides exclusive access to additional amenities, including: meeting rooms fitted out with the latest AV; a yoga studio, bike storage and showers to support member’s wellbeing; activity-based working platforms to support collaboration and different work tasks; and a roof terrace where members can work outside, or use as a space to socialise. Adopting the latest technology, Uncommon also provides Creative Labs filled with the latest tech gadgets. Furthermore, member access to meeting facilities is efficiently operated via a state-of-the-art app-controlled solution.


Project insight
Sion Davies, Managing Director at Area, commented, “We have really enjoyed working with the client to deliver this forward-thinking co-working space in central London. Having delivered a number of high profile co-working developments in recent months, we often find the same challenges arise from project to project. With many buildings designed for a single tenant working in an open-plan layout, we often need to explore how these buildings can accommodate an increased amount of people who require a high level of cellular meeting spaces. To overcome this, building additional toilet facilities, providing sufficient fresh air and the modification of fire escape strategies are all factors that are often investigated as part of the design phase.”
