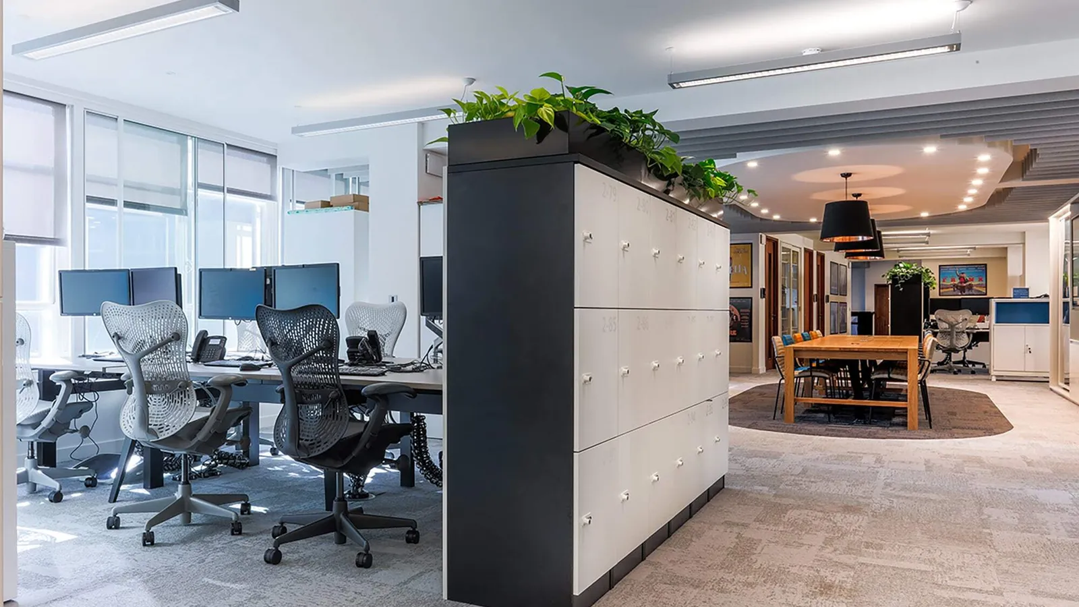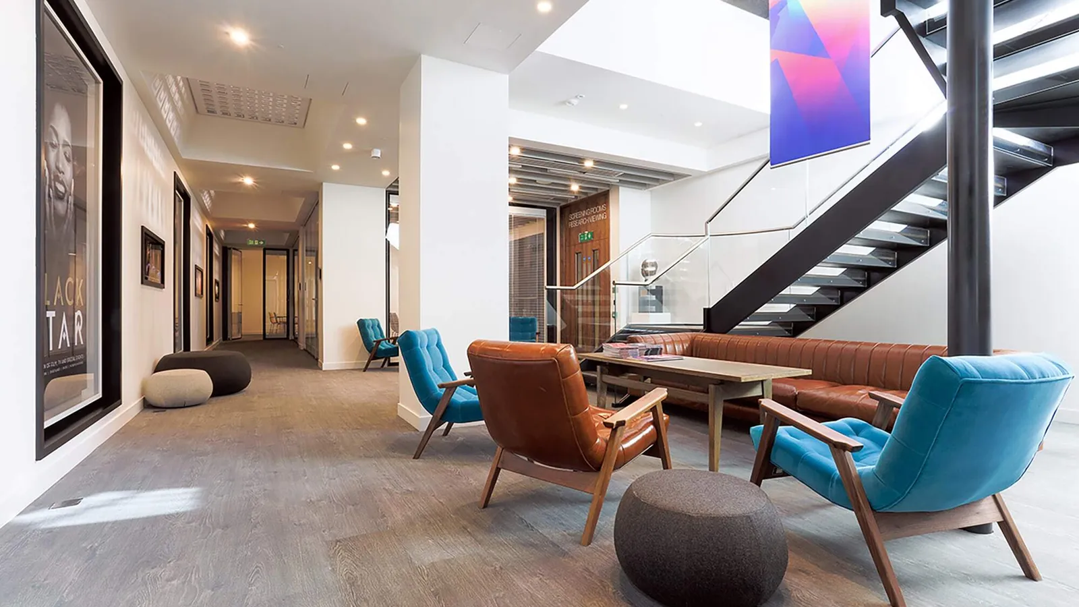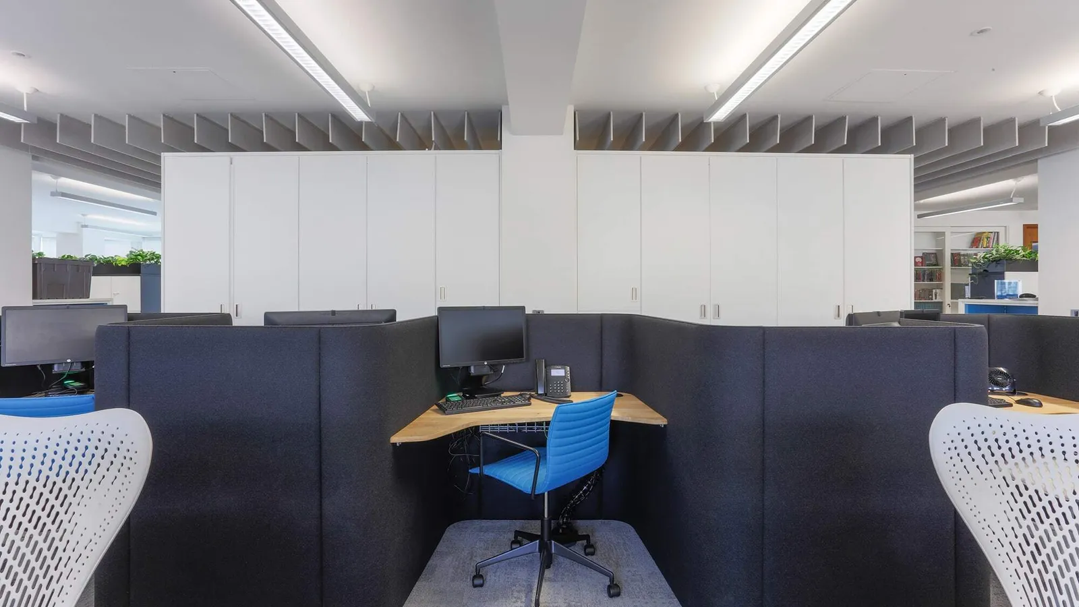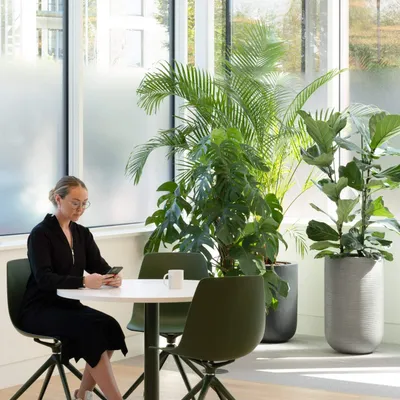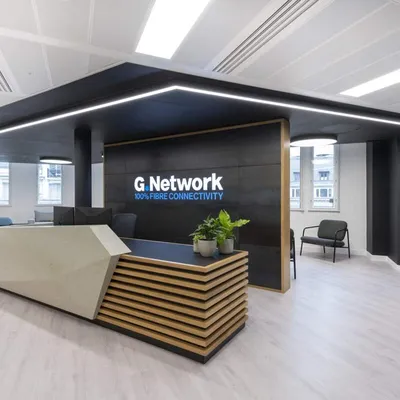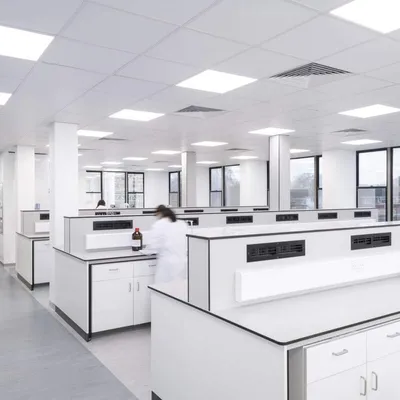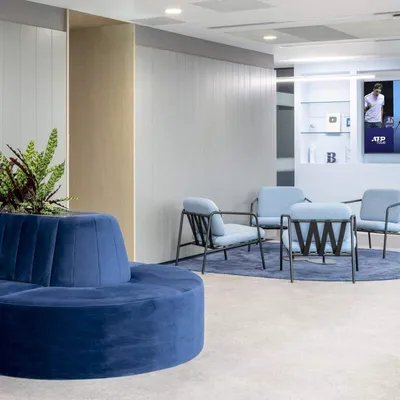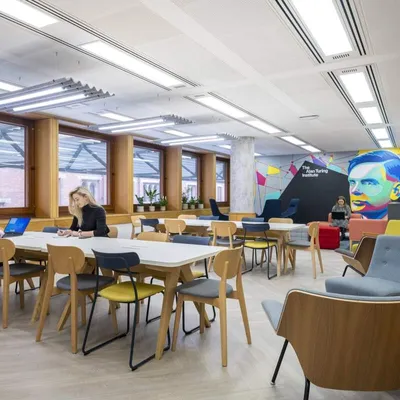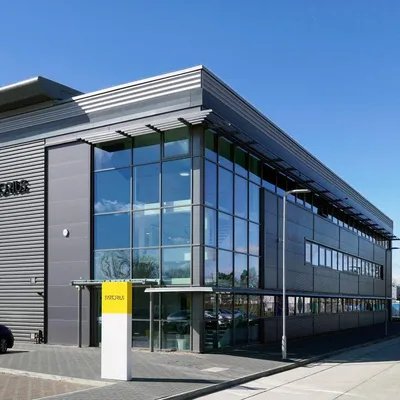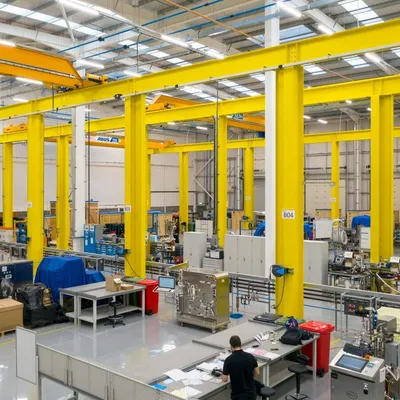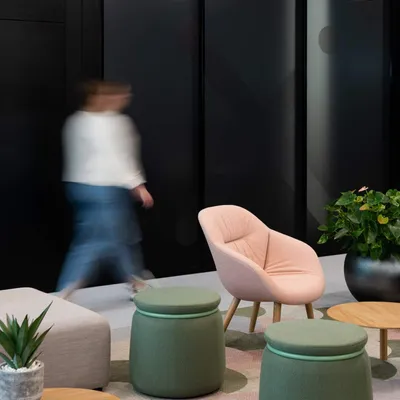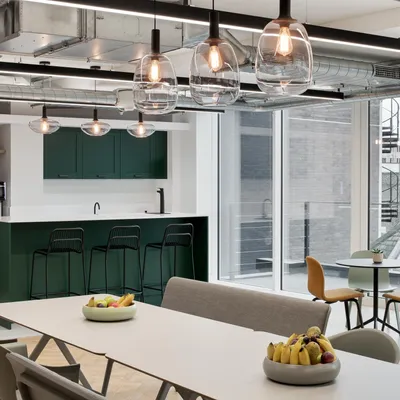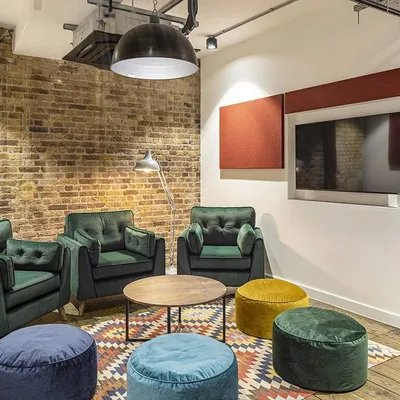This website uses cookies to ensure you get the best experience on our website. By accepting, you agree to our cookie policy.
British Film Institute
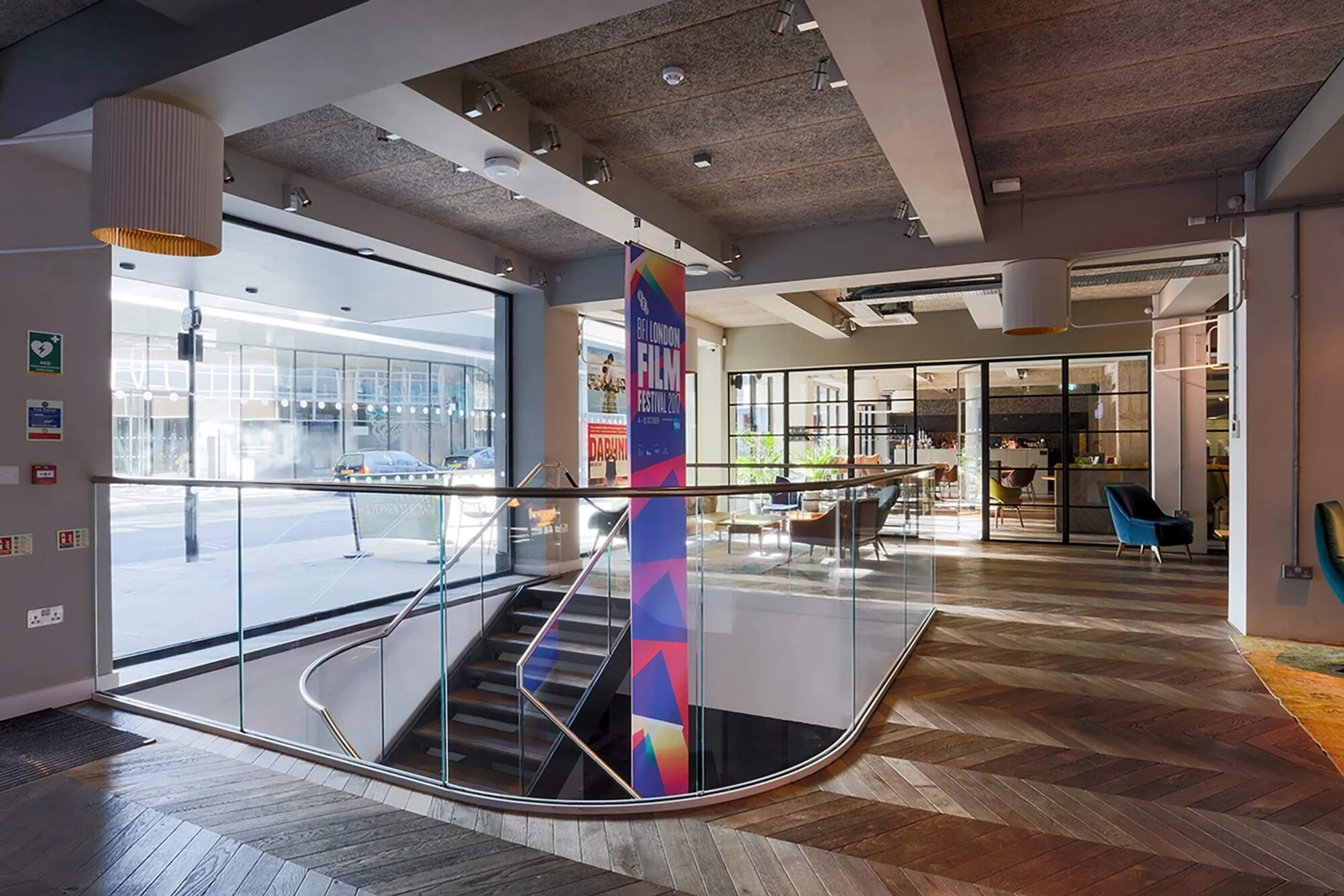
Building owners British Film Institute (BFI) wanted to implement new ways of working in order to minimise wasted space, reduce overheads and generate income by reconfiguring staff spread over 5 floors into 3, creating 2 floors for subletting.
Client
British Film Institute
Services
Workplace Consultancy, Office Design, Construction
Size
20,000 Sq ft
Location
London, UK
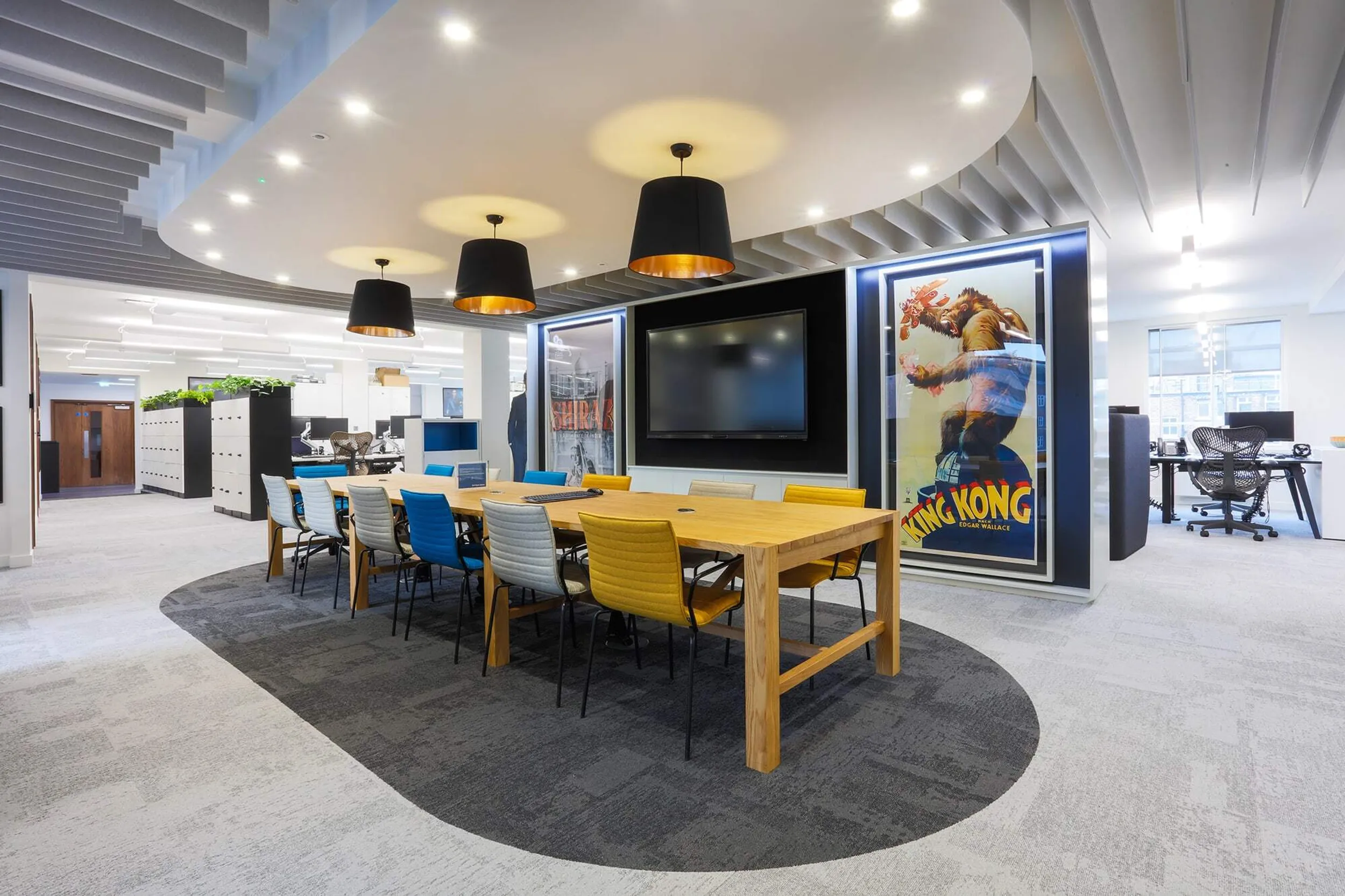
The brief
The refurbishment updated 1st and 2nd floors, and completely renovated a tired 60s fit out on the 3rd floor. To further extend their event hire offer, a large basement storage area was also transformed into conference meeting rooms and event space with bespoke staircase and lighting features.
The solution
Area went through the competitive pitch process and were ultimately selected because of our in-depth understanding of BFI’s design led approach. We worked closely with the client’s consultant team to ensure the high occupancy numbers could be achieved by adjusting layout and service zones to facilitate the additional numbers on each floor.
Visual integrity was maintained through the use of acoustic ceiling baffles and joinery details which rectified the varying ceiling heights to ensure a consistent over the 3 floors.
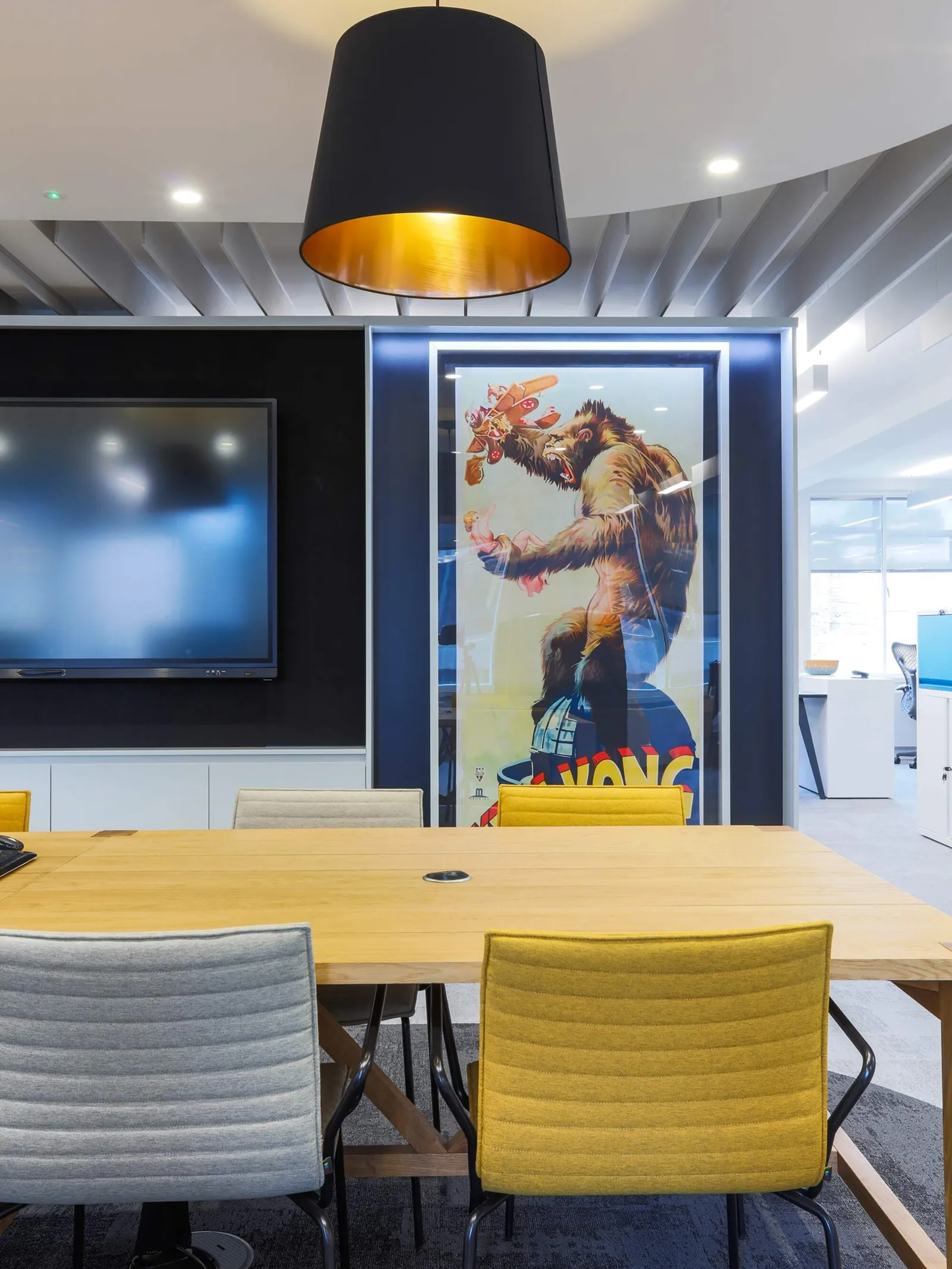
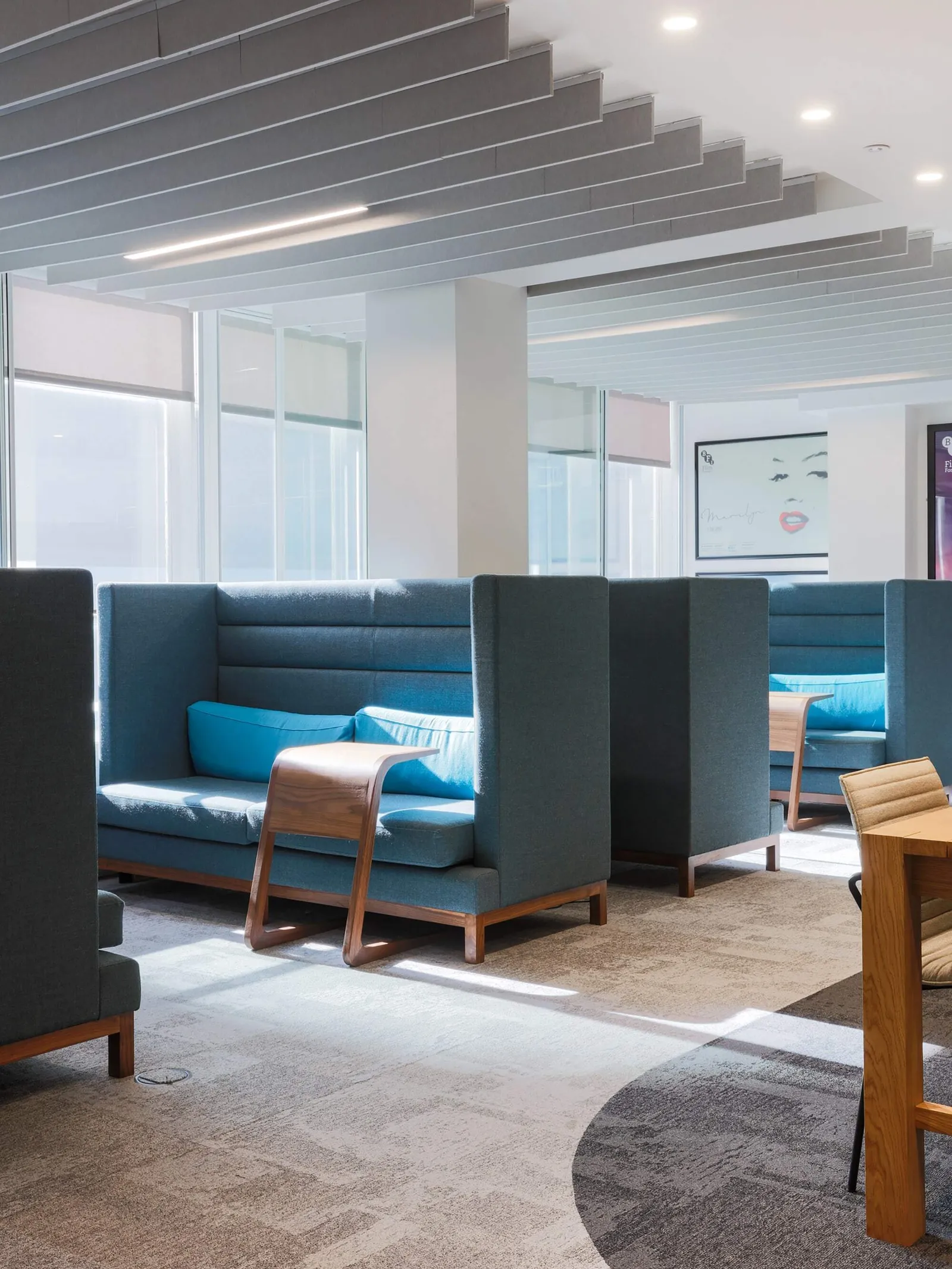
Project insight
Highlights of this project include opening up the ground floor slab and installing a feature staircase with curved glass balustrades and specialist detailing to extend the existing ground floor look and feel into the new basement event space. Bespoke lighting features set into the breakout smoke vents were used to create a dappled lighting effect in the basement which suffered a lack of natural lighting.
