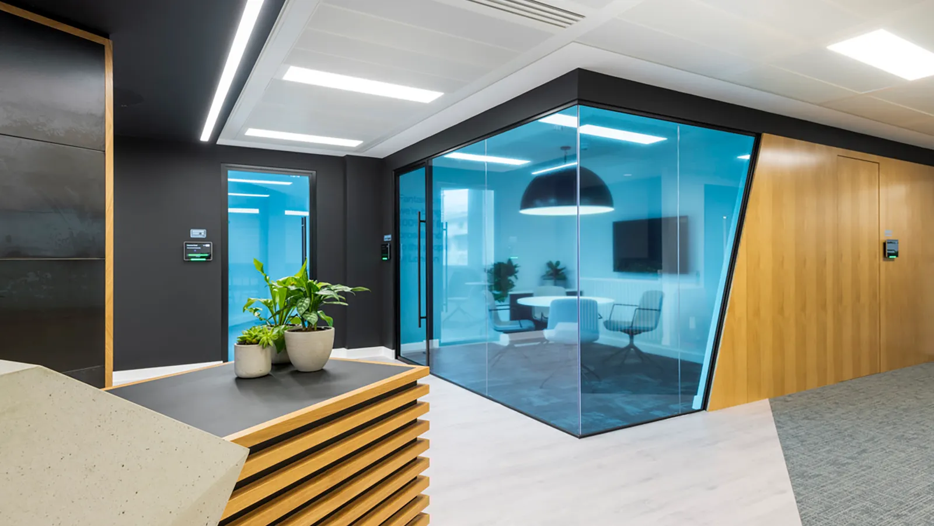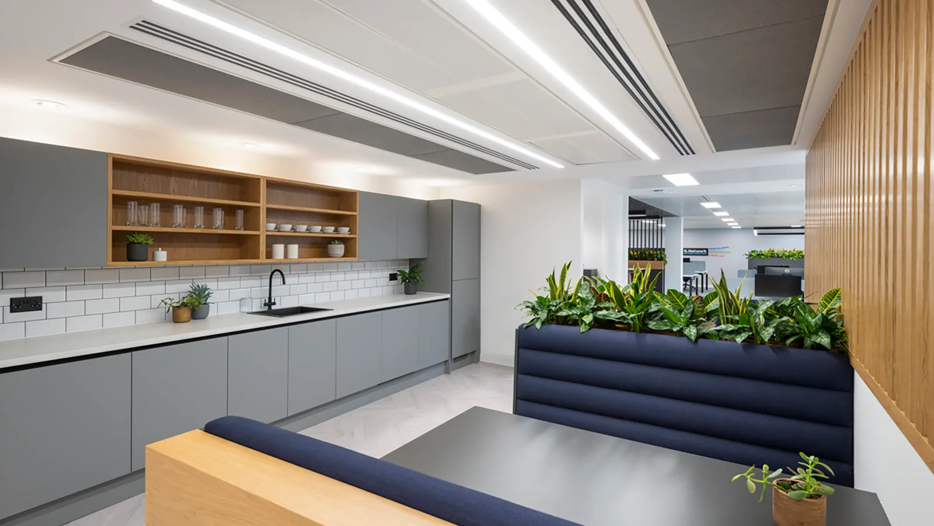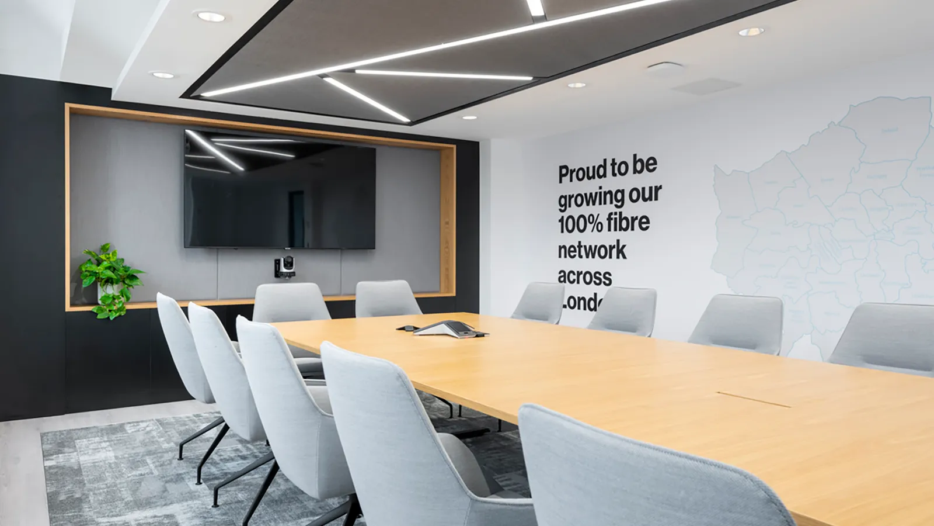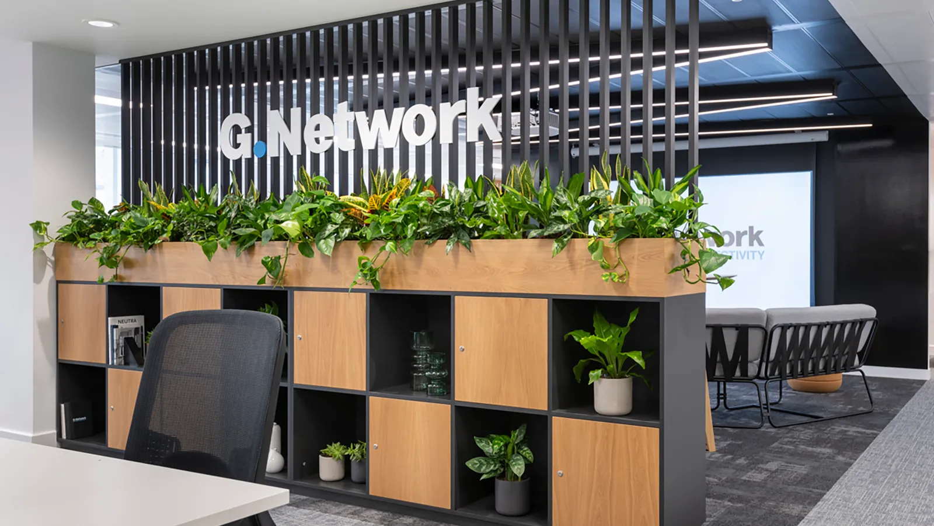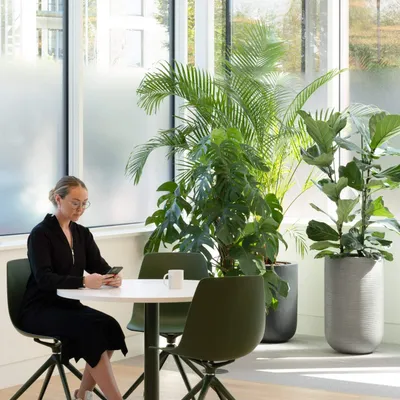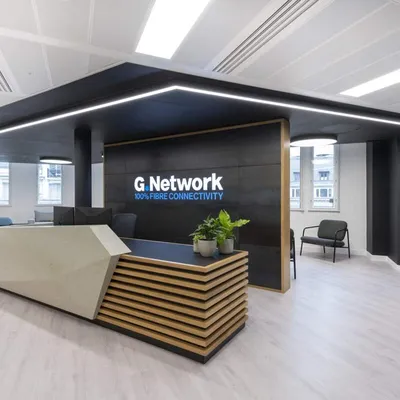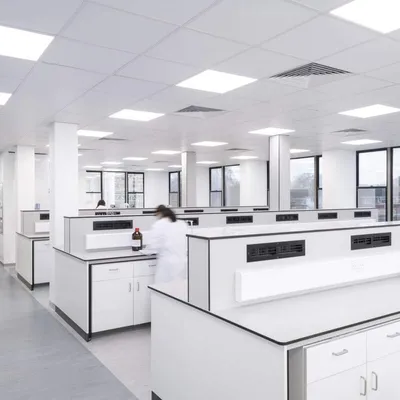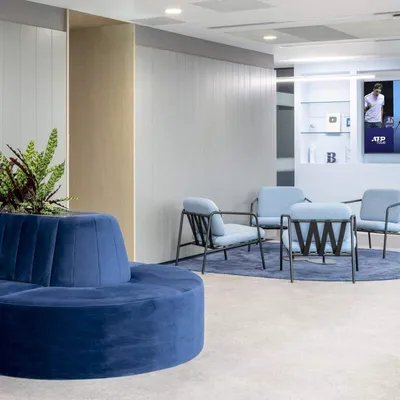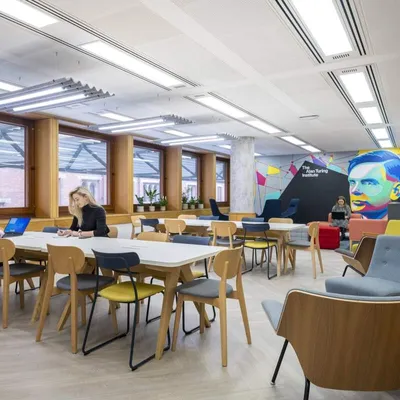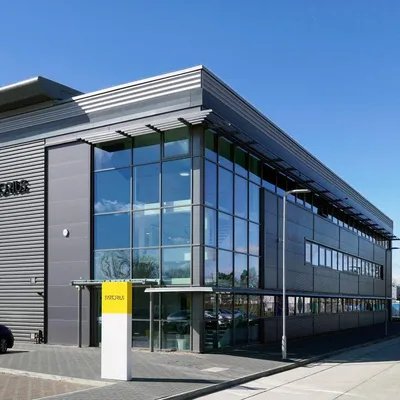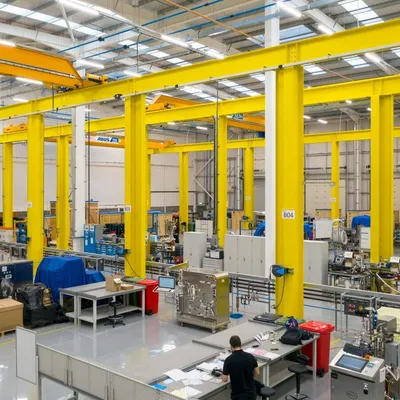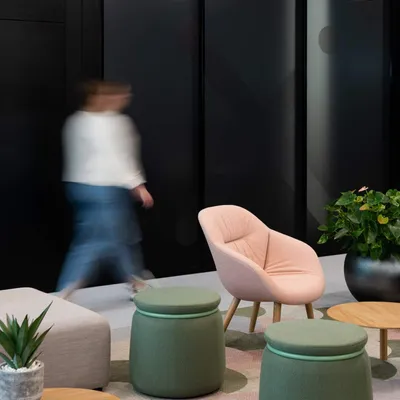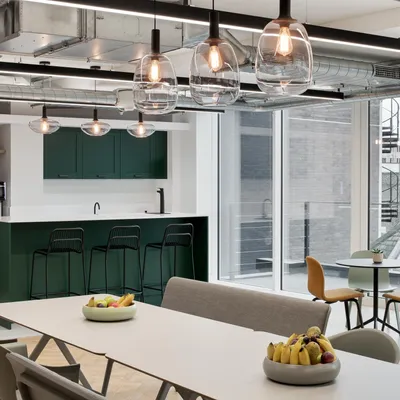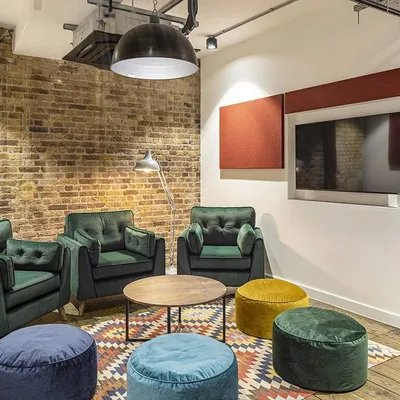This website uses cookies to ensure you get the best experience on our website. By accepting, you agree to our cookie policy.
G.Network
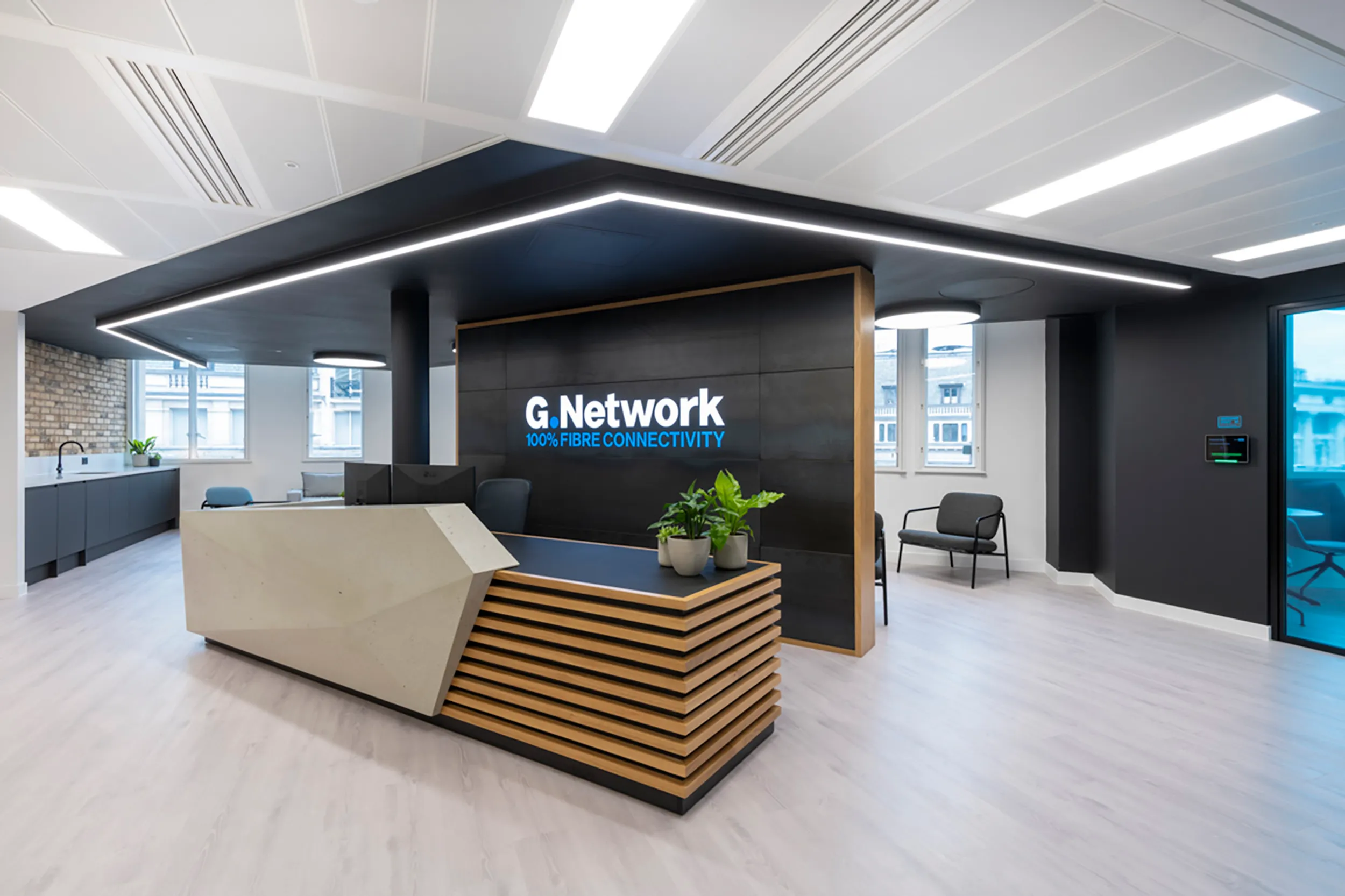
Over the next 5 years, full fibre broadband operator, G.Network, has committed to investing over £1bn in a bid to roll out connectivity to 1.4 million premises, reaching 13 London Boroughs. Dubbed one of the biggest infrastructure projects in London, the rollout is expected to create more than 1,250 new jobs.
Client
G.Network
Services
Workplace Consultancy, Office Design, Construction
Size
28,000 Sq ft
Location
London, UK

The brief
This new headquarters for the broadband powerhouse would be their platform for growth, future-proofing the property strategy and providing their creative team with an inspiring environment where they can thrive through carefully curated office design.
All while in the middle of a global pandemic, G.Network were excited to re-energise their organisation with a workplace designed to build the G.Network culture. The recently refurbished 5-7 Swallow Place offered G.Network the perfect canvas to unleash their creativity. This lease transaction would become the largest in Q3 2020 with over 28,000 sq ft let from The Crown Estate.
The solution
With an aspiration to create a new ‘home away from home’ for G.Network, their new space needed to cater for everyone – junior or business owner – an environment that could grow with the evolving organisation. With their people at the heart of this project, the first impression once entering their new space is one that’s memorable – welcoming and profoundly reflective of the brands message and mission. The reception space reflects energy, excitement and reinforces the G.Network brand, with bold and dynamic architectural elements.
The breakout spaces have been designed to promote socialisation, creating collaboration settings to get people away from their desk. A mixture of settings has been provided to ensure the space is used efficiently and throughout the day with high density café seating, soft benches in alcoves and collaboration and focus spaces.
The dynamic shapes from the reception space continue through the workplace, illustrating the various zones to work, meet, collaborate, focus and socialise. This narrative to consistent across five floors in their two separate buildings demonstrating connectivity and community.


Project insight
Subtle links to the London-centric design are seen throughout with London stock brickwork, subway tiles and hot rolled steel. Softened with a contrasting colour palette, bespoke fixtures and oak furnishings. Using graphic design to enhance the workplace experience, we worked alongside M&C Saatchi to translate G.Network’s brand identity.
