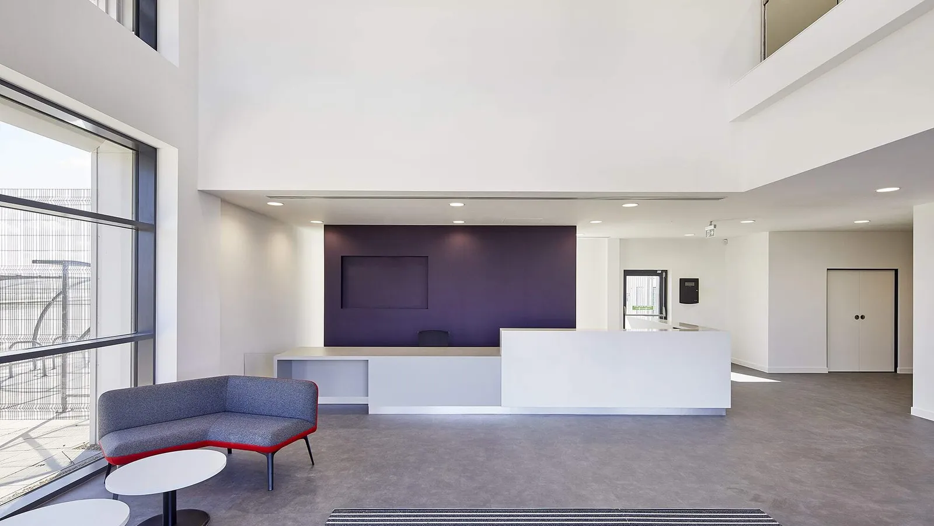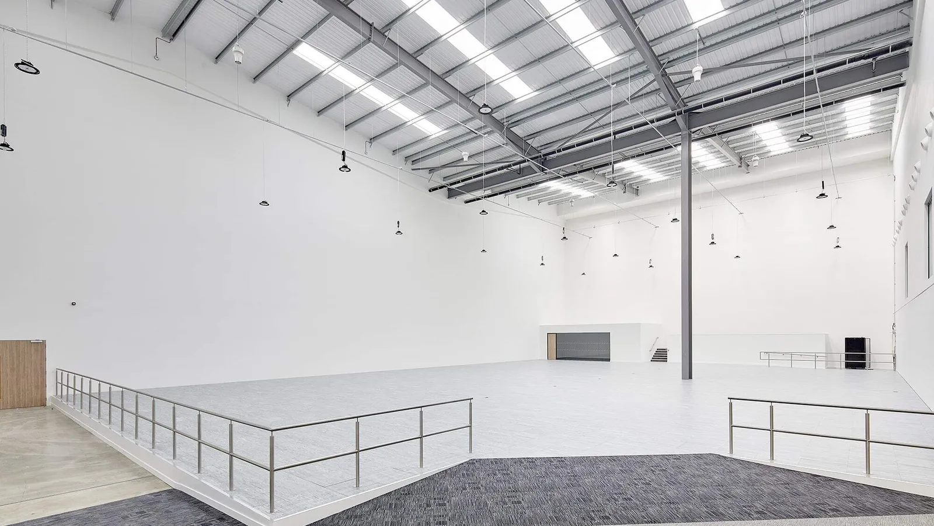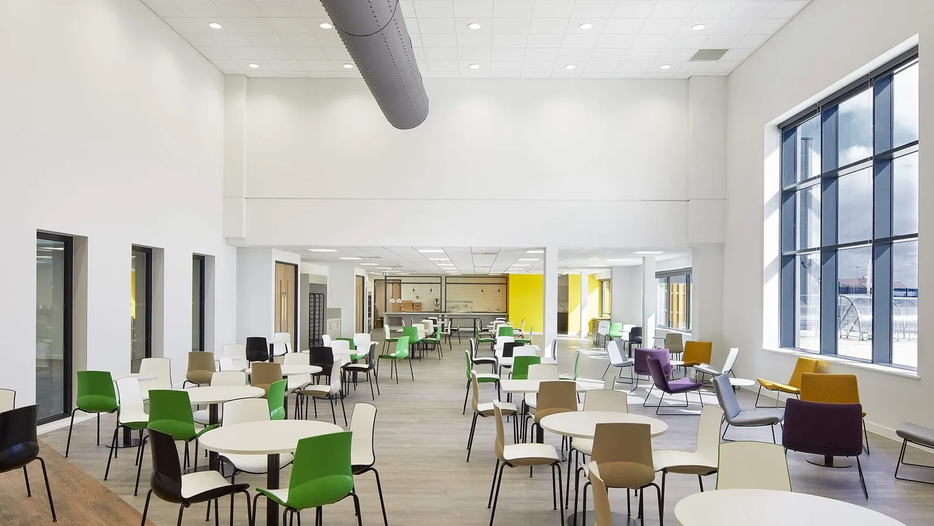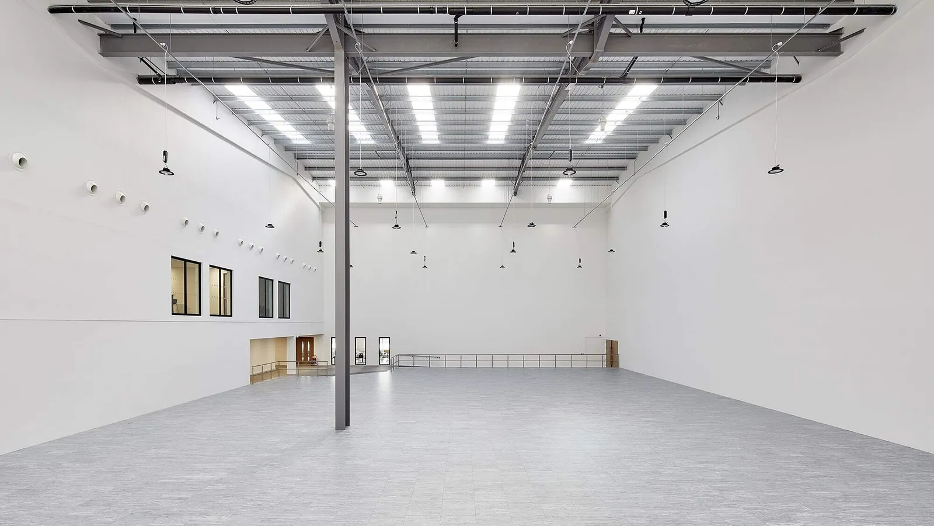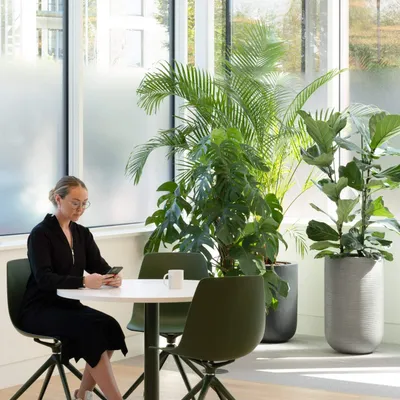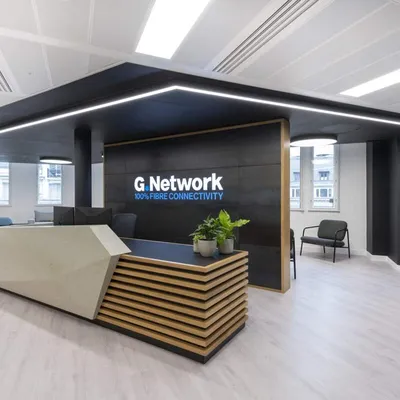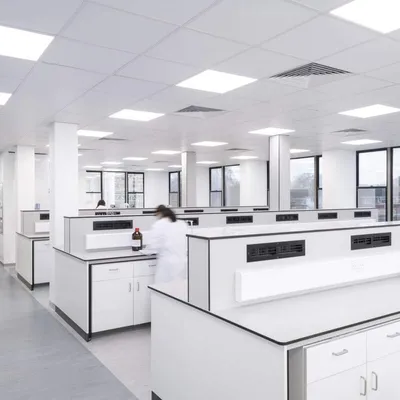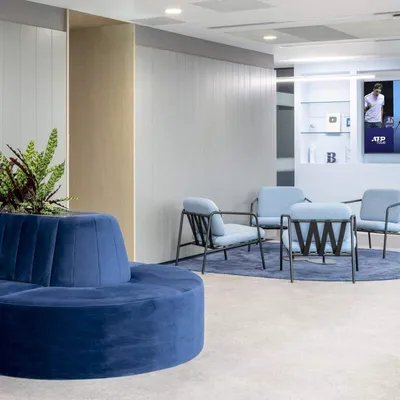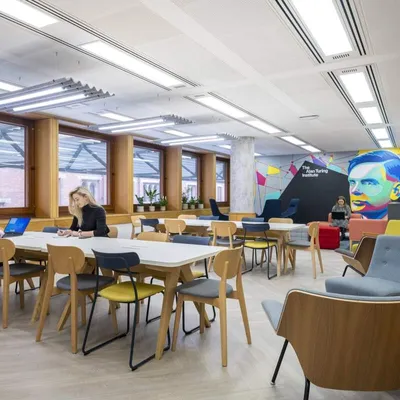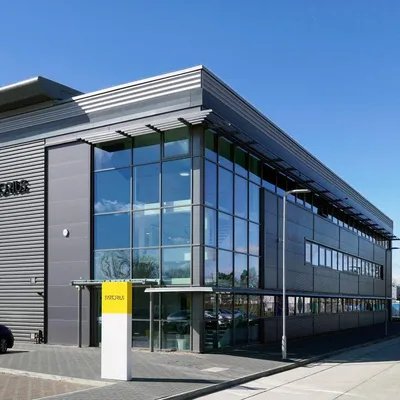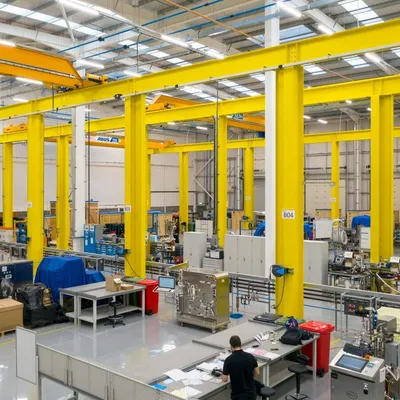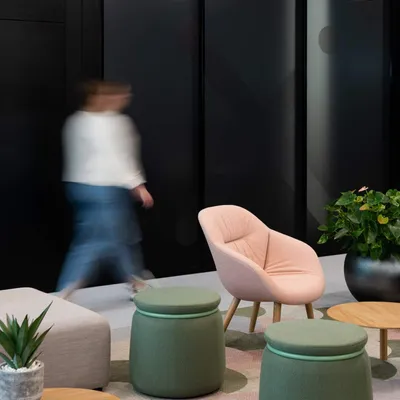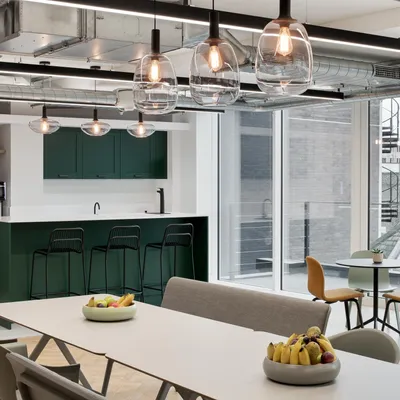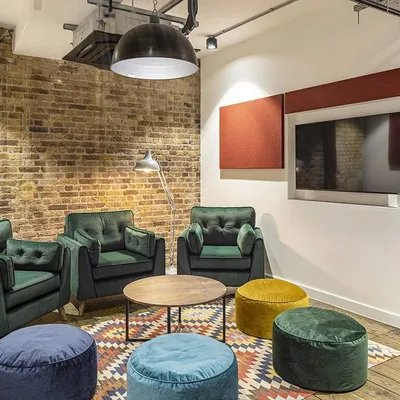This website uses cookies to ensure you get the best experience on our website. By accepting, you agree to our cookie policy.
American Defence Aviation Company
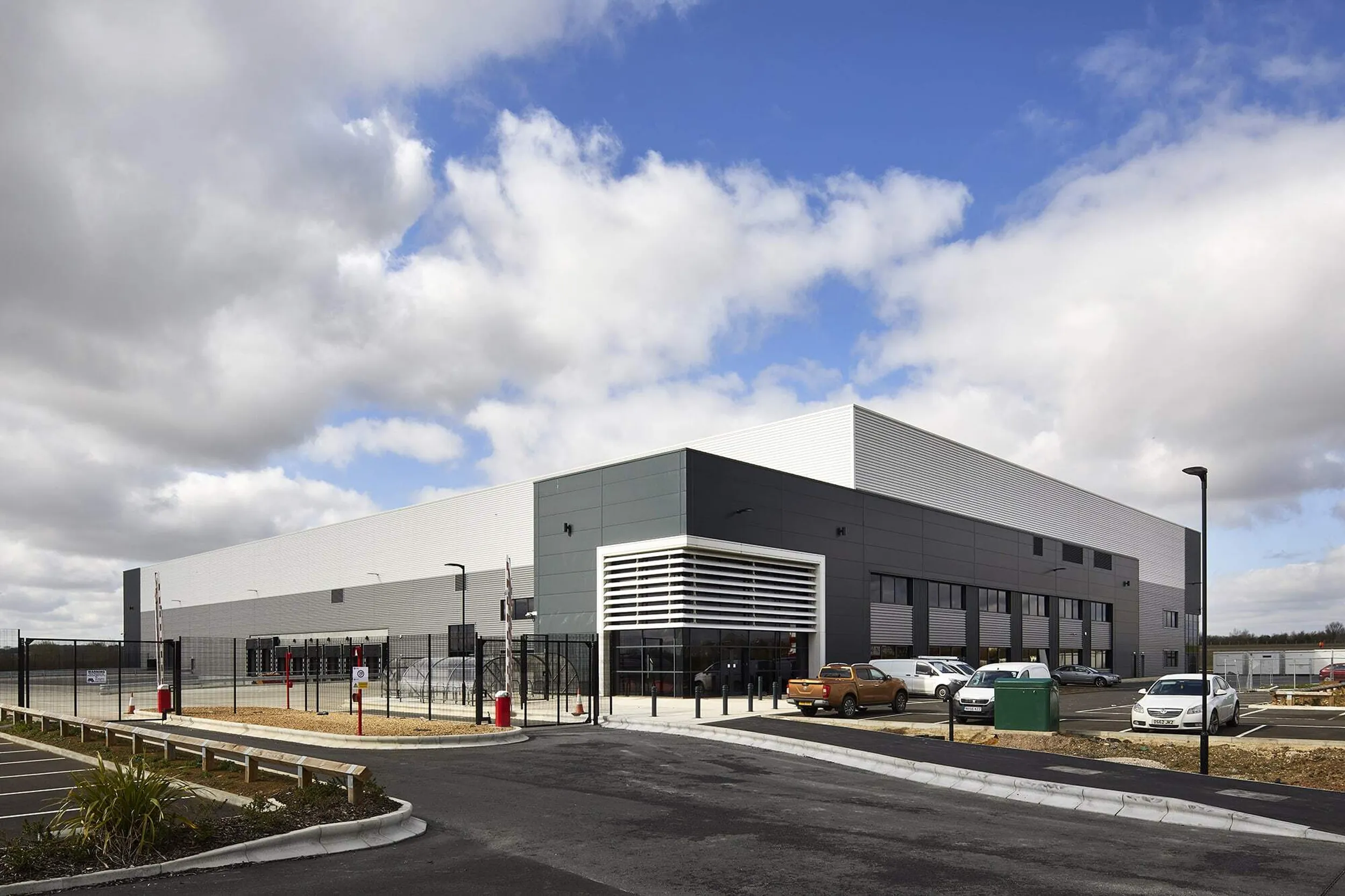
When our client in the Defence & Aviation industry sold their previous site in Luton for development, they took this relocation opportunity to integrate two other sites into one new space near Bedford. This being the first relocation since the business’ inception, the 130,000 sq ft light industrial warehouse, which includes a 56,000 sq ft two storey office, needed to support growth within some of their key revenue streams. Being a technology business, the brief was to deliver a technologically advanced solution, which would help attract and retain the best talent available in the workforce.
Client
American Defence Aviation Company
Services
Office Design, Construction
Size
130,000 Sq ft
Location
Bedford, UK
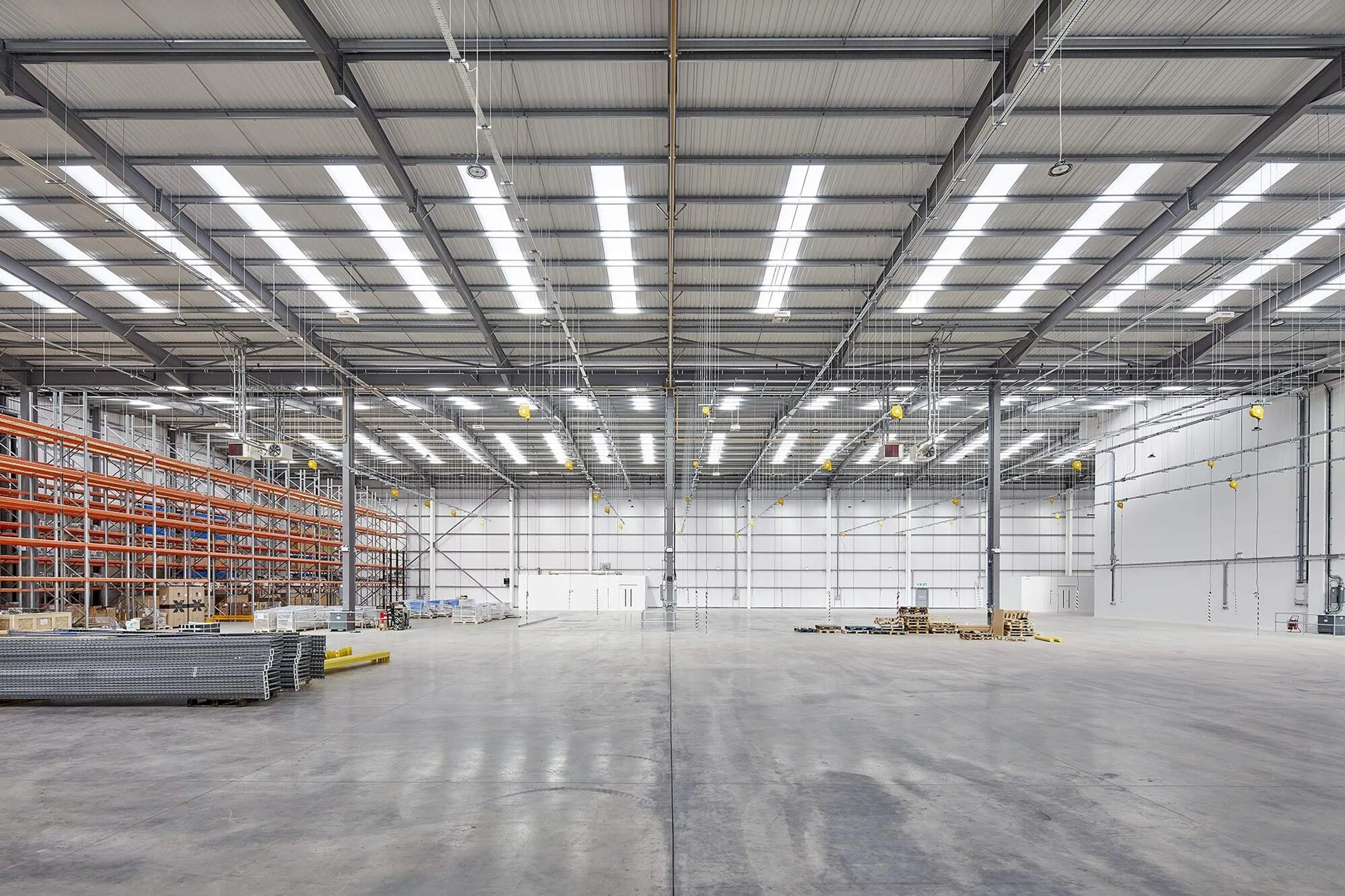
The brief
The client had instructed Maze Architects to undertake the space planning and concept design, and services consultant McBains to design the mechanical and electrical systems. Partnering with project management firm Francis Hunter, Area was tasked with delivering the project as a detail and build process, which included pricing the works and value engineering the scheme to ensure the project was delivered within budget.
The solution
The two-storey office space has been transformed to include a double height reception area, meeting suite, kitchen and canteen amenities, open-plan offices, an apprentice training room facility as well as a large demonstration suite. To enhance the customer journey through the office and to improve connectivity, a new internal staircase has been installed near the reception area which provides easy access to the Director’s area on the first floor. Additionally, all toilet and shower facilities are brand new.
Much time was spent resolving complex technical challenges. The landlord was going to provide the building with approximately 16,000 sq ft of office space in the original office scheme, however, L3 required 56,000 sq ft. To resolve this, the landlord extended the mezzanine deck and we were required to build freestanding structures on top of the deck which wouldn’t impact the portal frame and steel shell structure. One of these structures is a large enclosed space with an antistatic raised access floor which is used as a large demonstration suite to display the client’s airport scanning and robotic products.
The warehouse includes a production area which has a customisable production flow layout, high level power and a data distribution system, which means all the major power delivery systems can be easily relocated as and when required to support business expansion. A 16-metre-high racking area which features a floor with an FM2 level of flatness has also been installed. Additional features include extendable power distribution to allow warehouse employees to work anywhere they need to, a loading bay with nine full scale articulated lorry dock loaders, and a robotics production zone.
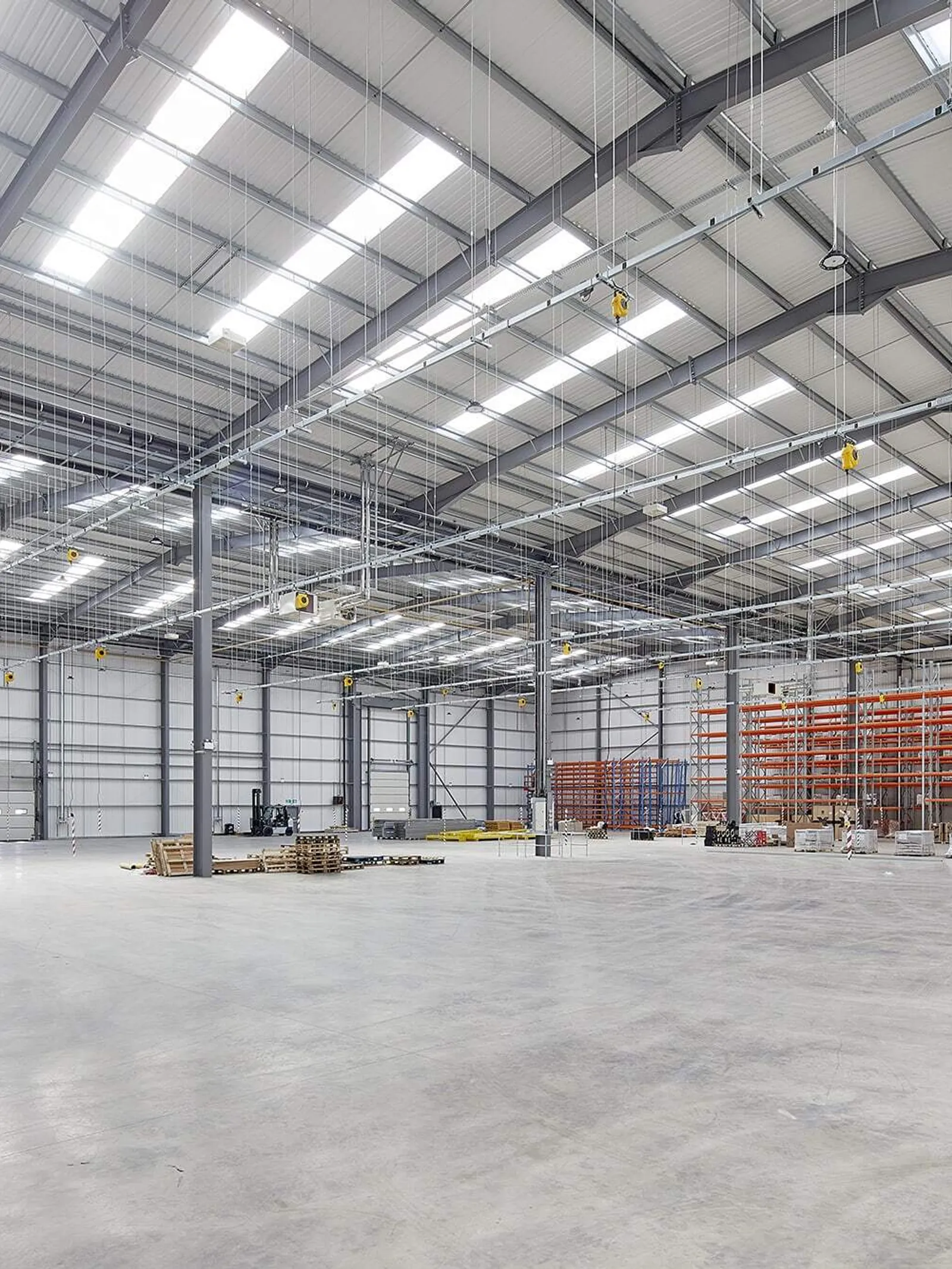
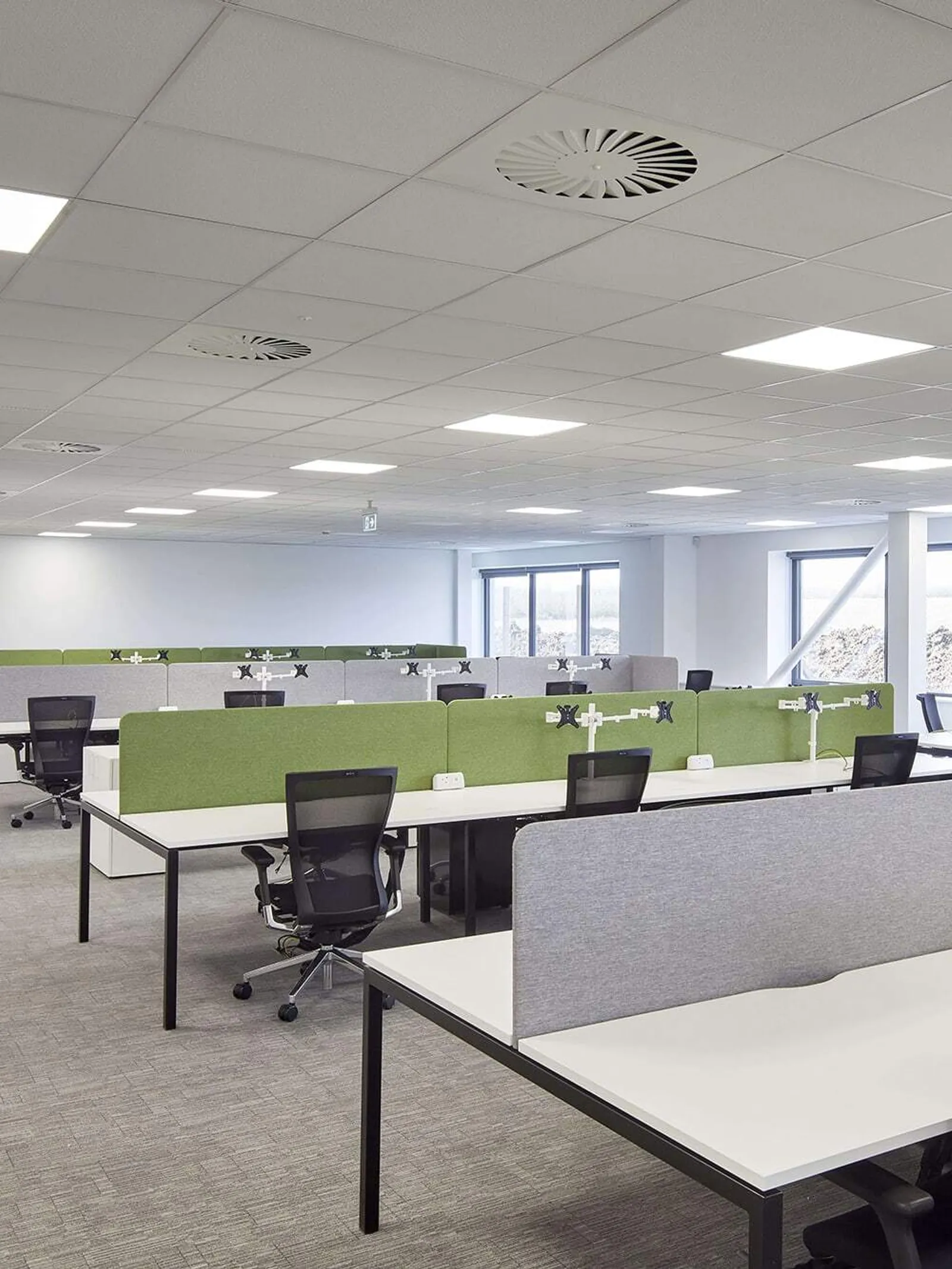
Project insight
Chris Stewart, Project Director at Area, commented “This is Area’s largest occupied light industrial unit to date, and we’re delighted the project was recognised for a Considerate Contractors Award. Installing the roof and the structural support framework for the first-floor level were particularly complex. Part of the challenge was that everything that connected to the roof in any way causes a large deflection. Therefore, because of the size of the building, if there is wind, rain or snow, the weight pushes the roof down and can move it 200mm up and down and 70mm left to right. To overcome this, we installed a bespoke deflection head on all structures that interact with the roof and used Metsec wall systems to demise split the various areas within the building. The connection is unique in the UK and has been designed specifically for this building.”
