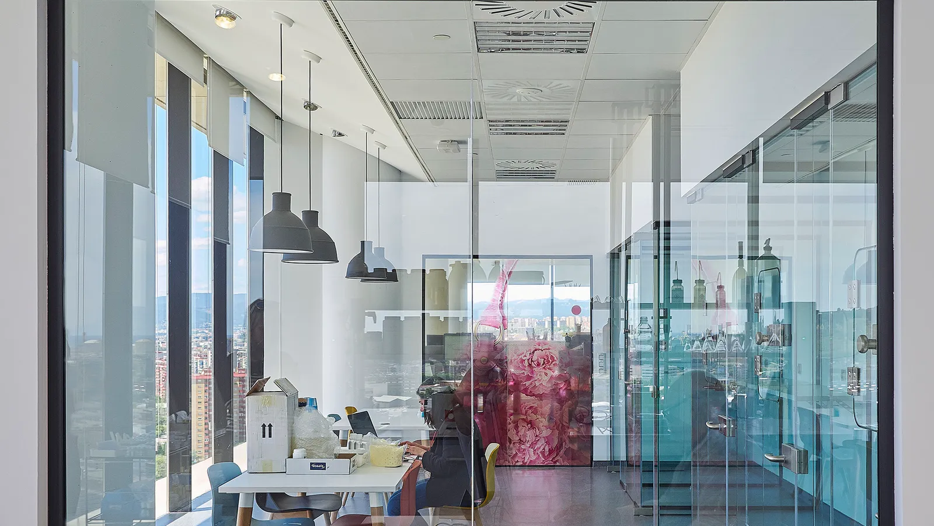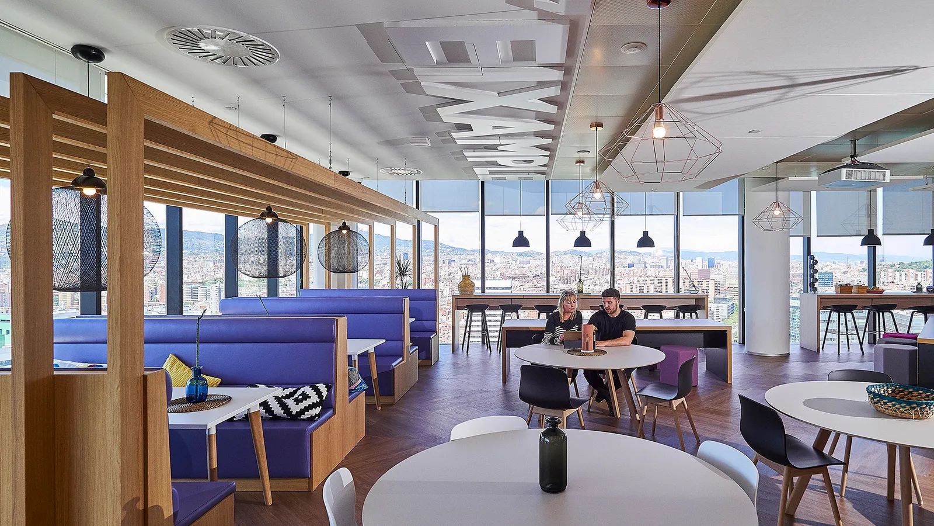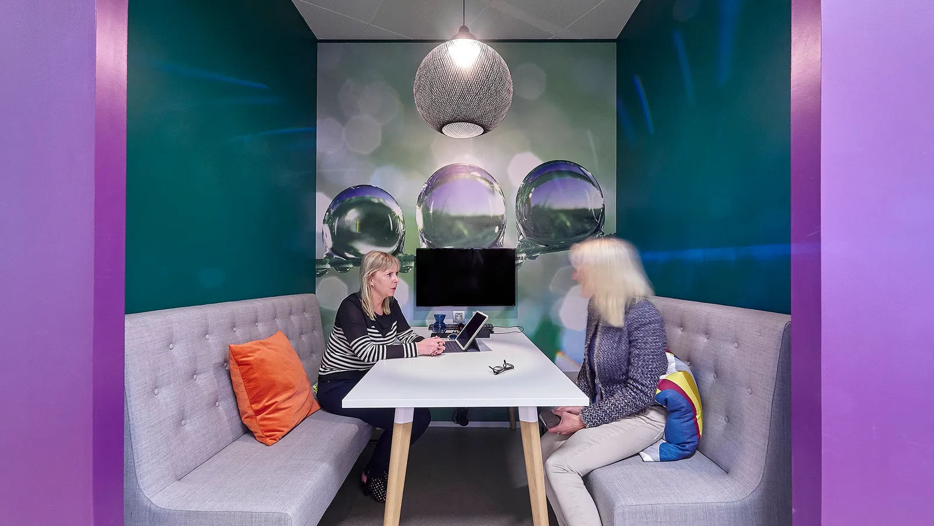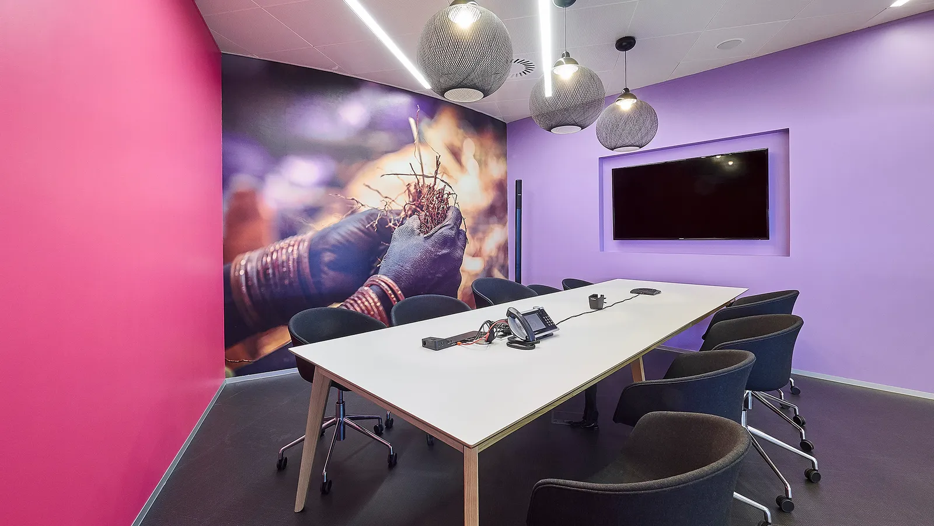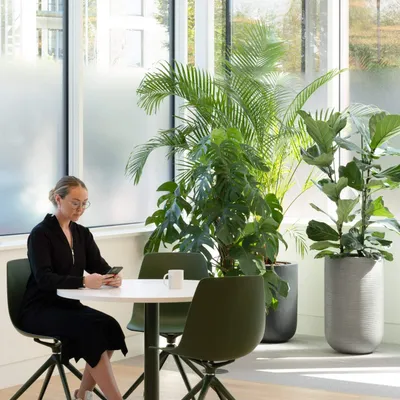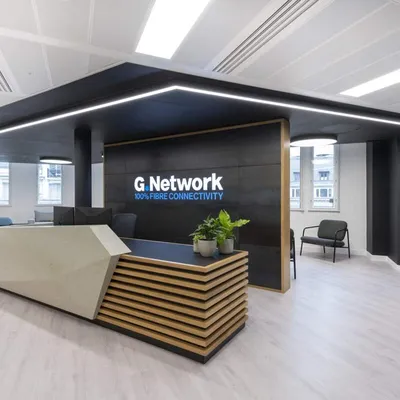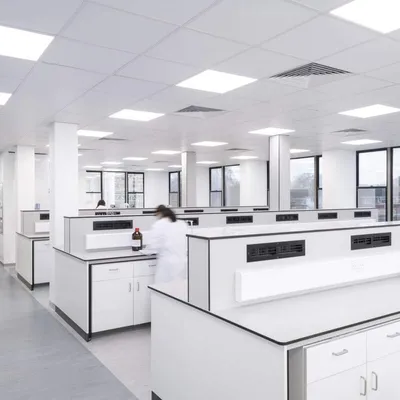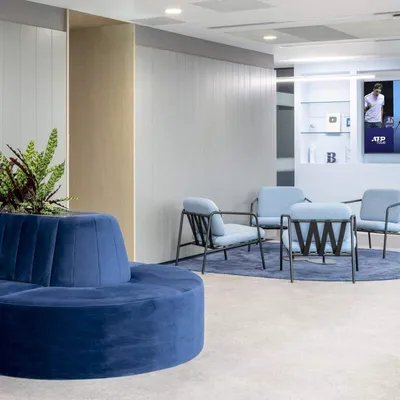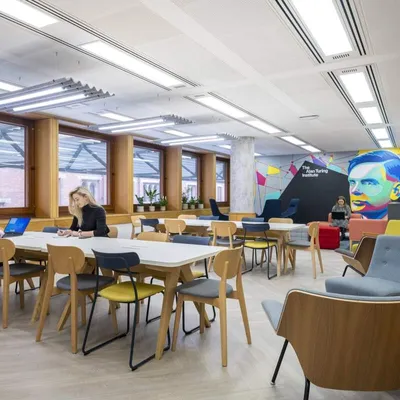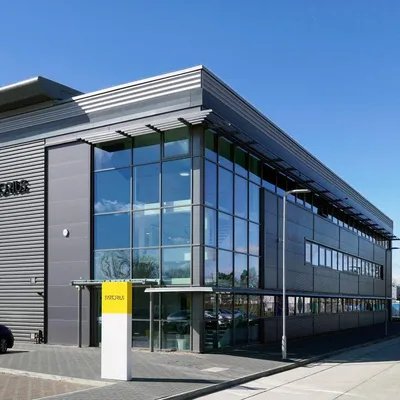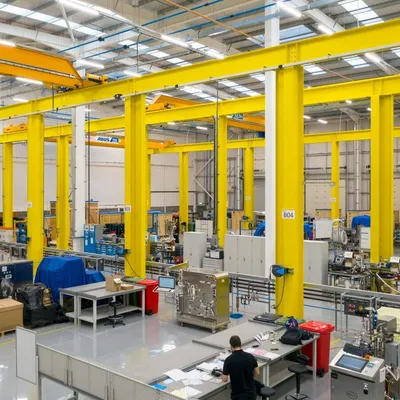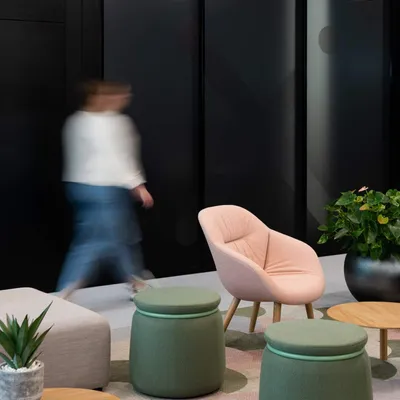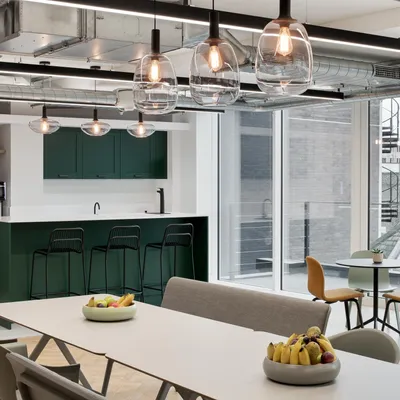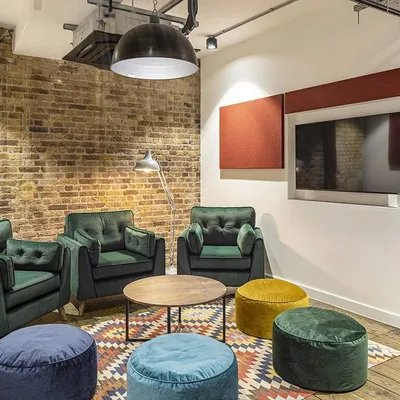This website uses cookies to ensure you get the best experience on our website. By accepting, you agree to our cookie policy.
Fragrance and Flavour House
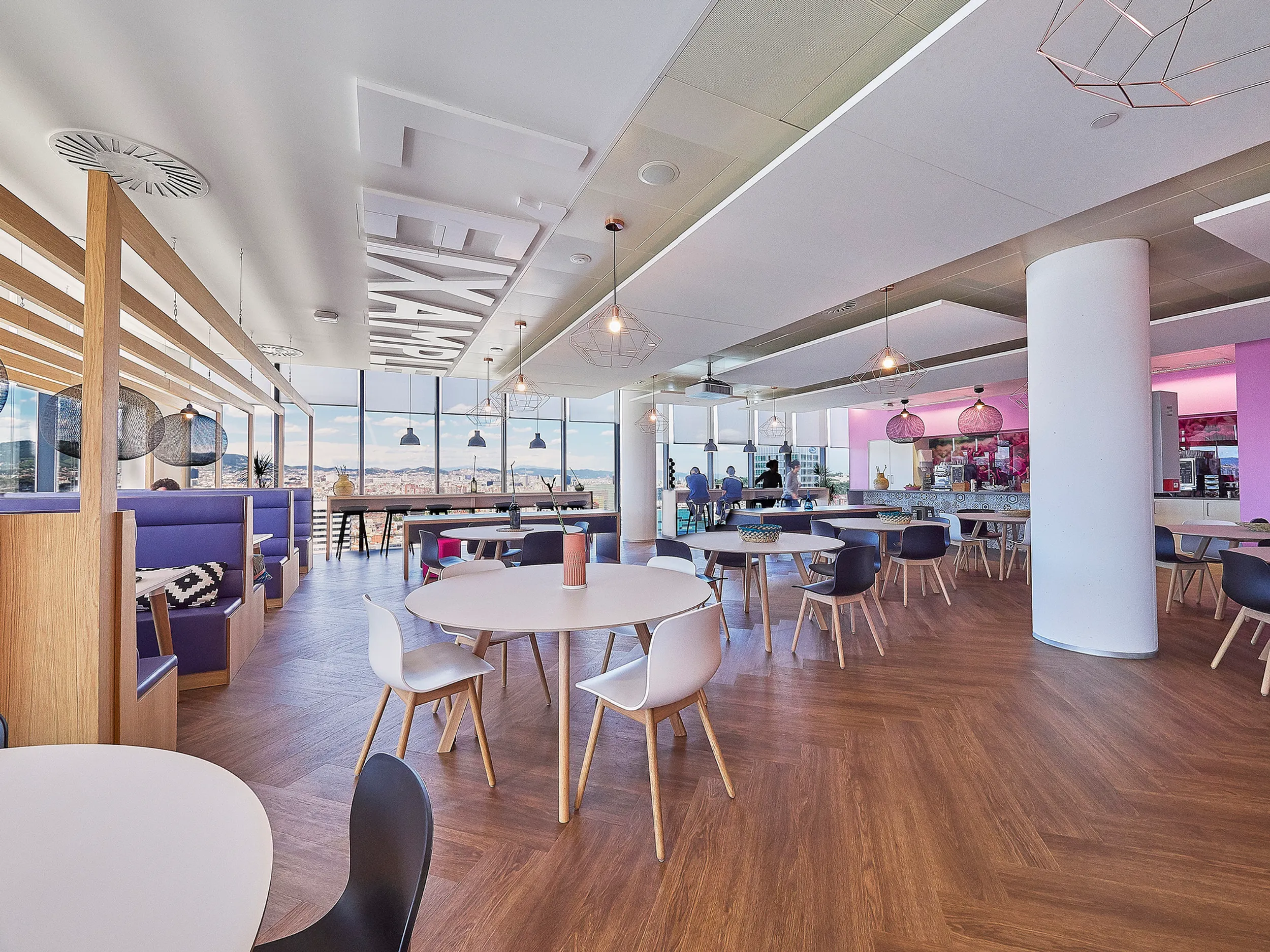
Following a successful pitch in 2016, we were delighted to work with this fragrance and flavour house to develop their new Headquarters in Barcelona.
Client
Fragrance and Flavour House
Services
Laboratory Design, Office Design, Construction
Size
38,000 Sq ft
Location
Barcelona, Spain
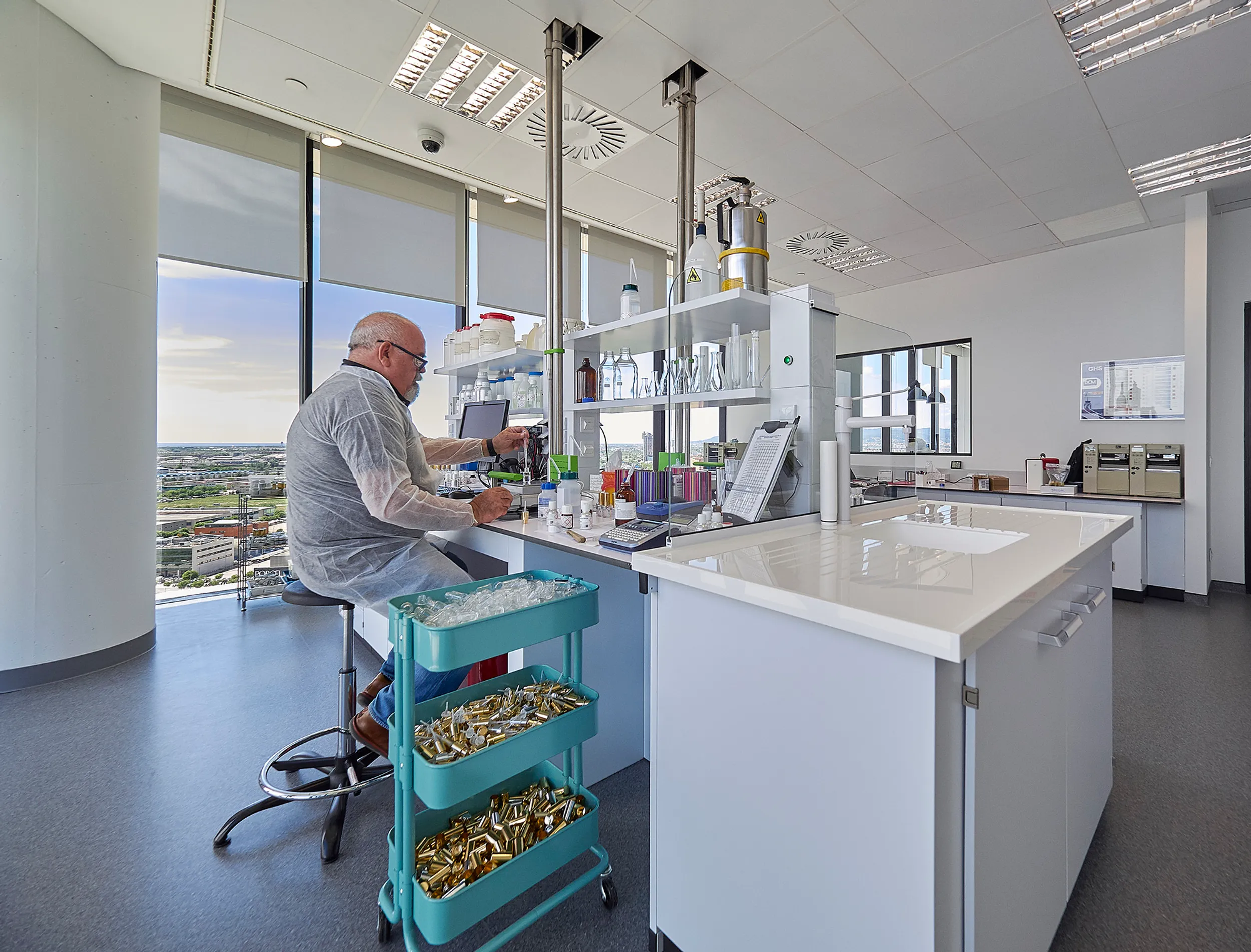
The brief
A Swiss, family-owned business for over 120 years, our client creates fragrances and flavours for the world’s most desirable brands and employs 6,500 people. With 63 facilities around the globe, including their headquarters in Geneva, Switzerland, the client’s 38,000 sq ft office space is situated across a three-storey building and accommodates approximately 200 staff.
The initial brief we received from the client outlined their workplace requirements, which included a need to encapsulate their standing as the largest company in the industry, their brand and culture, as well as align this workspace with their international workplace standards.
The solution
By collaboratively working with Area and 360 Workplace, our client was able to adopt a big cultural change when relocating to their new Barcelona office. Coming from two existing buildings into one, their new agile workspace is a departure from singular offices and pockets of small teams situated on different floors, to open-plan neighbourhoods which include meeting rooms and phone booths.
The design concept is based on a three-tiered approach, and works within the building’s grid. Tier-one consists of organic workstations, which are located at the perimeter of the floorplate to maximise daylight and capitalise viewpoints. Wanting to increase the person-to-desk ratio in the future, the space has built-in flexibility to ensure agility. Lockers, handbag trolleys and a ‘work from any desk’ policy further supports their agile work model. Tier-two includes a street of collaboration huts and various opportunities for agile working, which circulates an inner core. The third-tier inner core consists of supporting elements such as meeting rooms, breakout areas and tea points.
Alex Marrs, Creative Manager from Area commented, “Reflecting the client’s brand, a natural, organic and elegant concept was applied to the workplace design. This was achieved by incorporating perfumery and flavour ingredients, large scale graphics and a centre piece blossom tree in reception”.
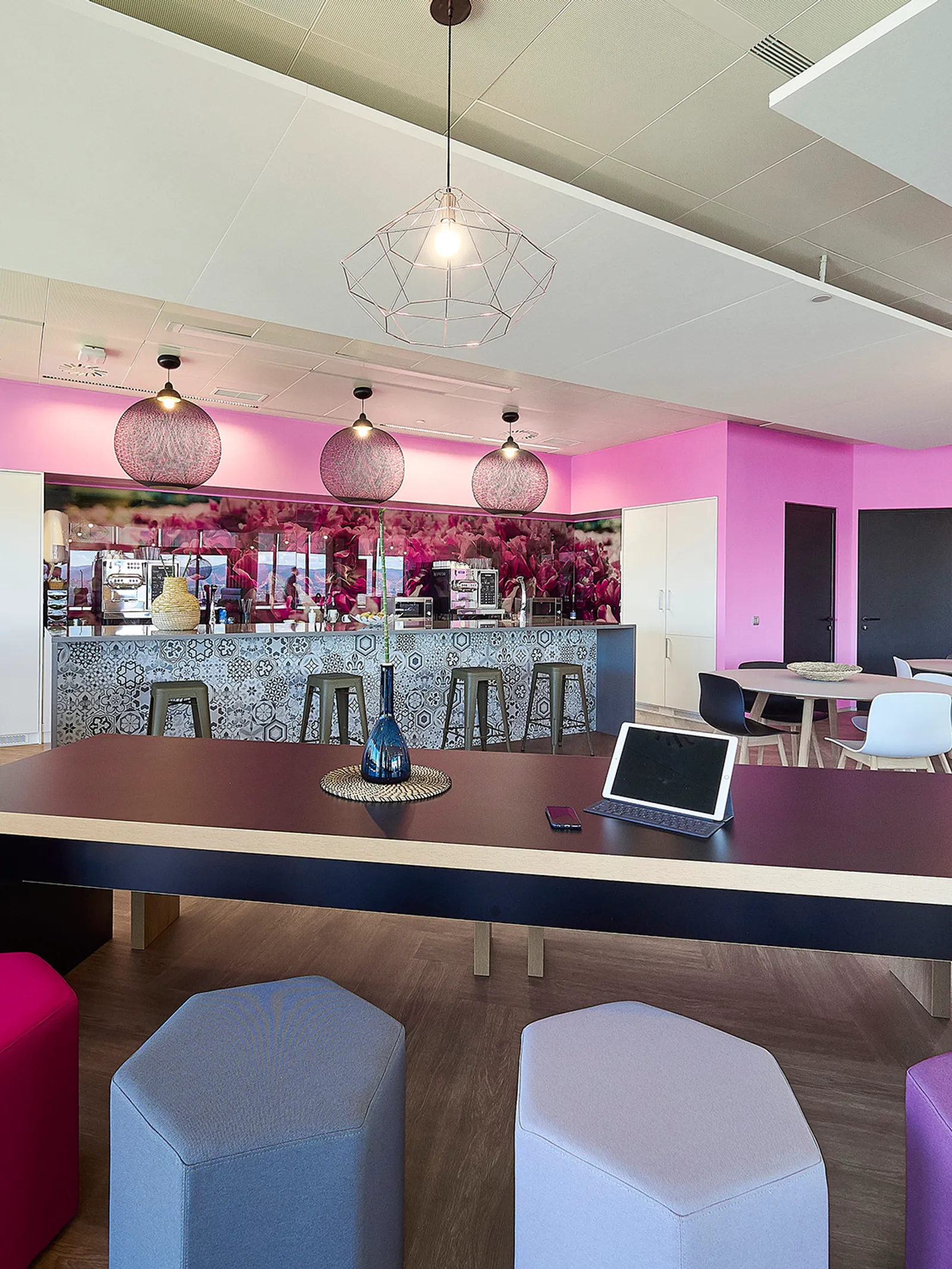
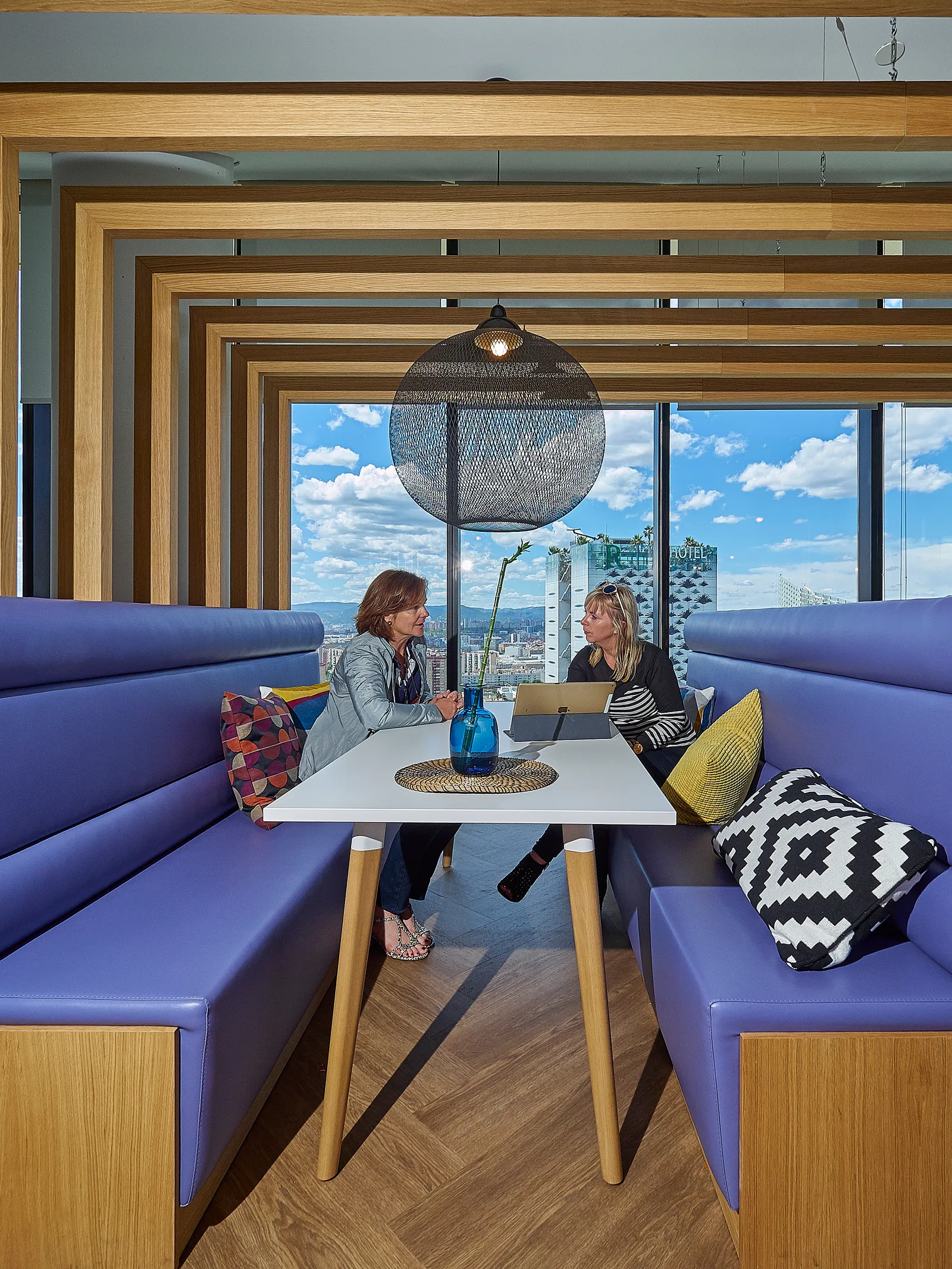
Project insight
Pioneers within their industry, they are constantly testing new flavours and smells for their products, so their new workplace also includes state-of-the-art laboratories and a sensorium. The laboratories incorporate central lab benches, cold storage, write-up areas, health and safety showers, air-conditioned store facilities for high concentration flavours and perfumery to avoid cross-contamination, evaluation rooms and a baking room.
