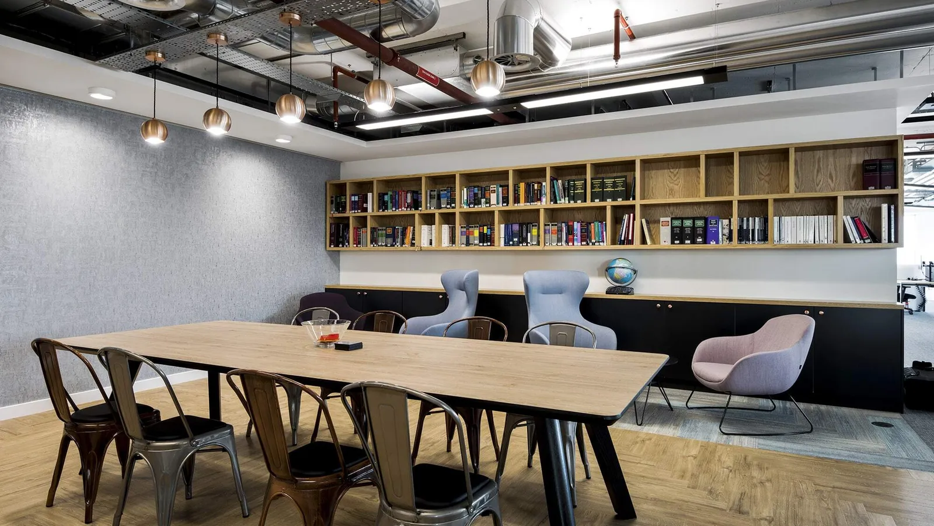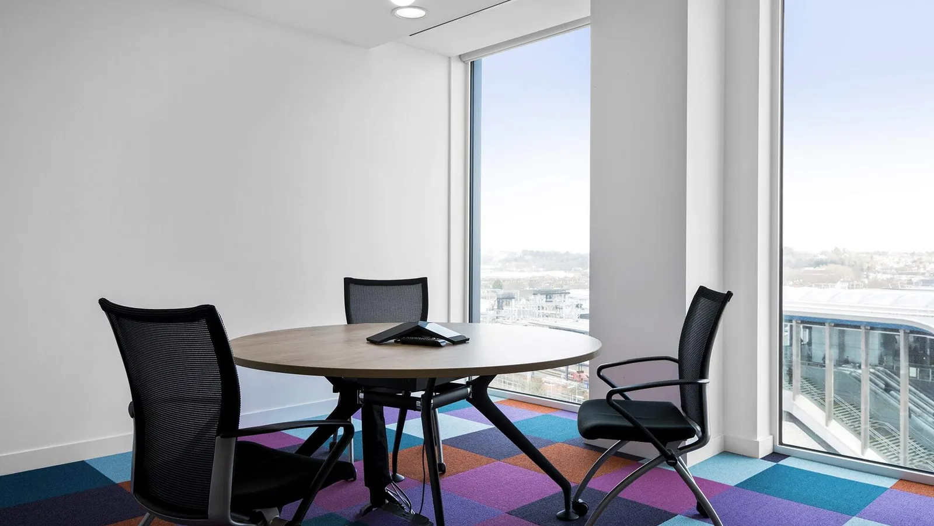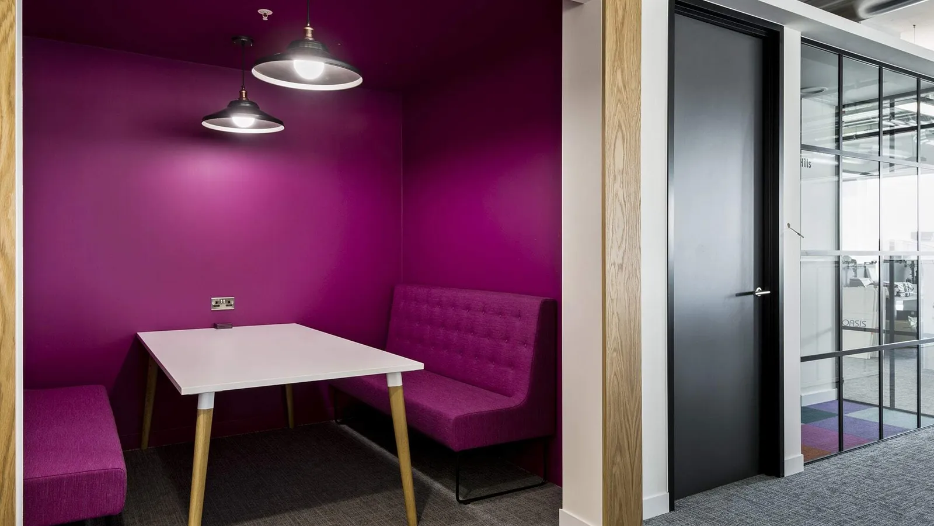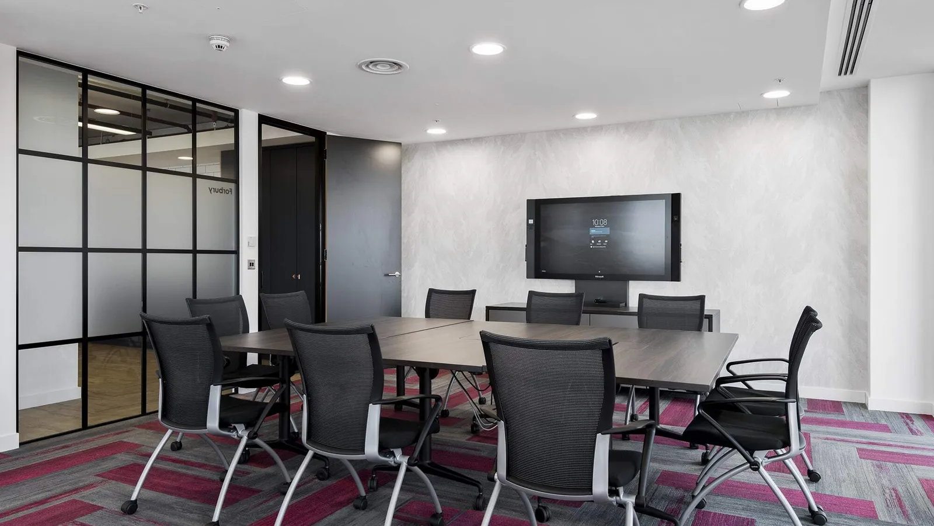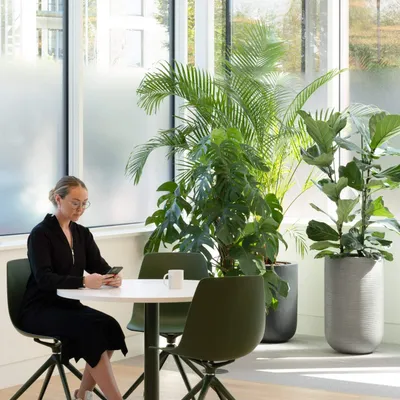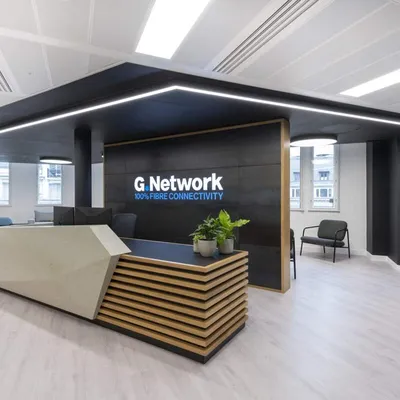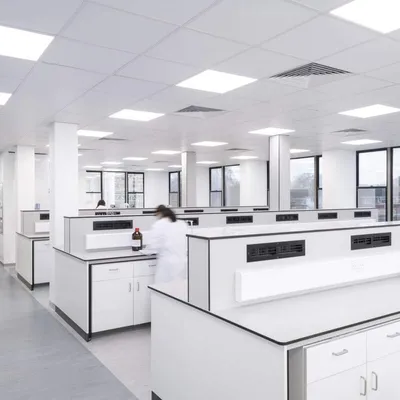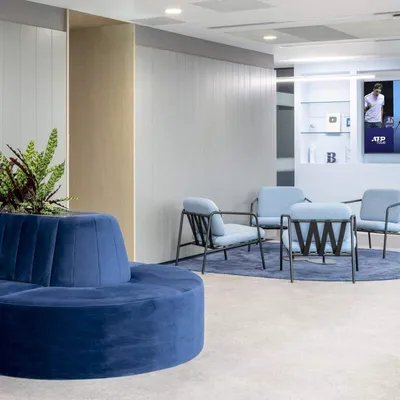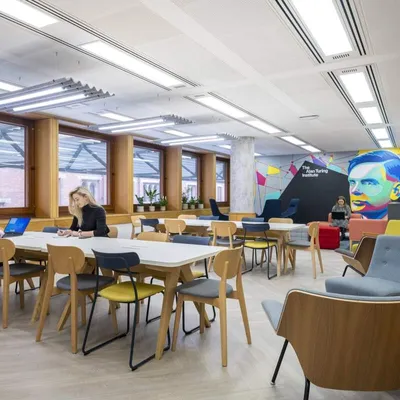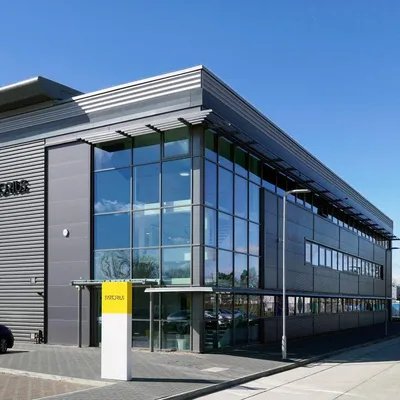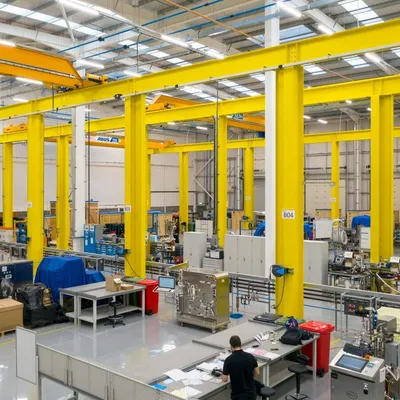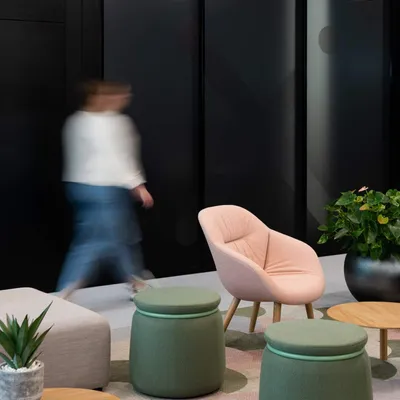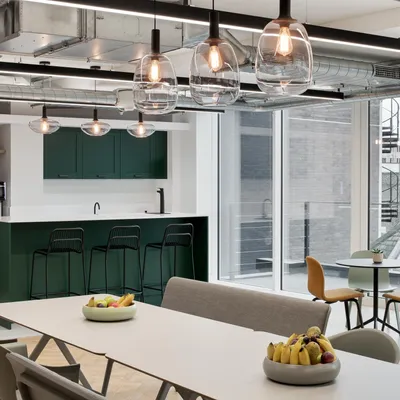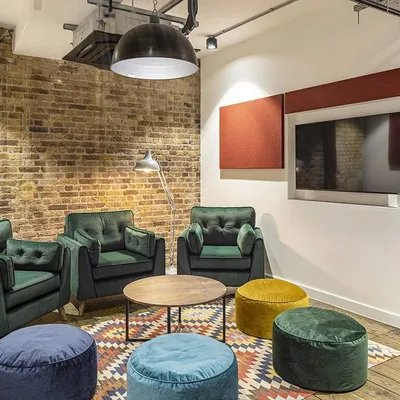This website uses cookies to ensure you get the best experience on our website. By accepting, you agree to our cookie policy.
Clarkslegal LLP
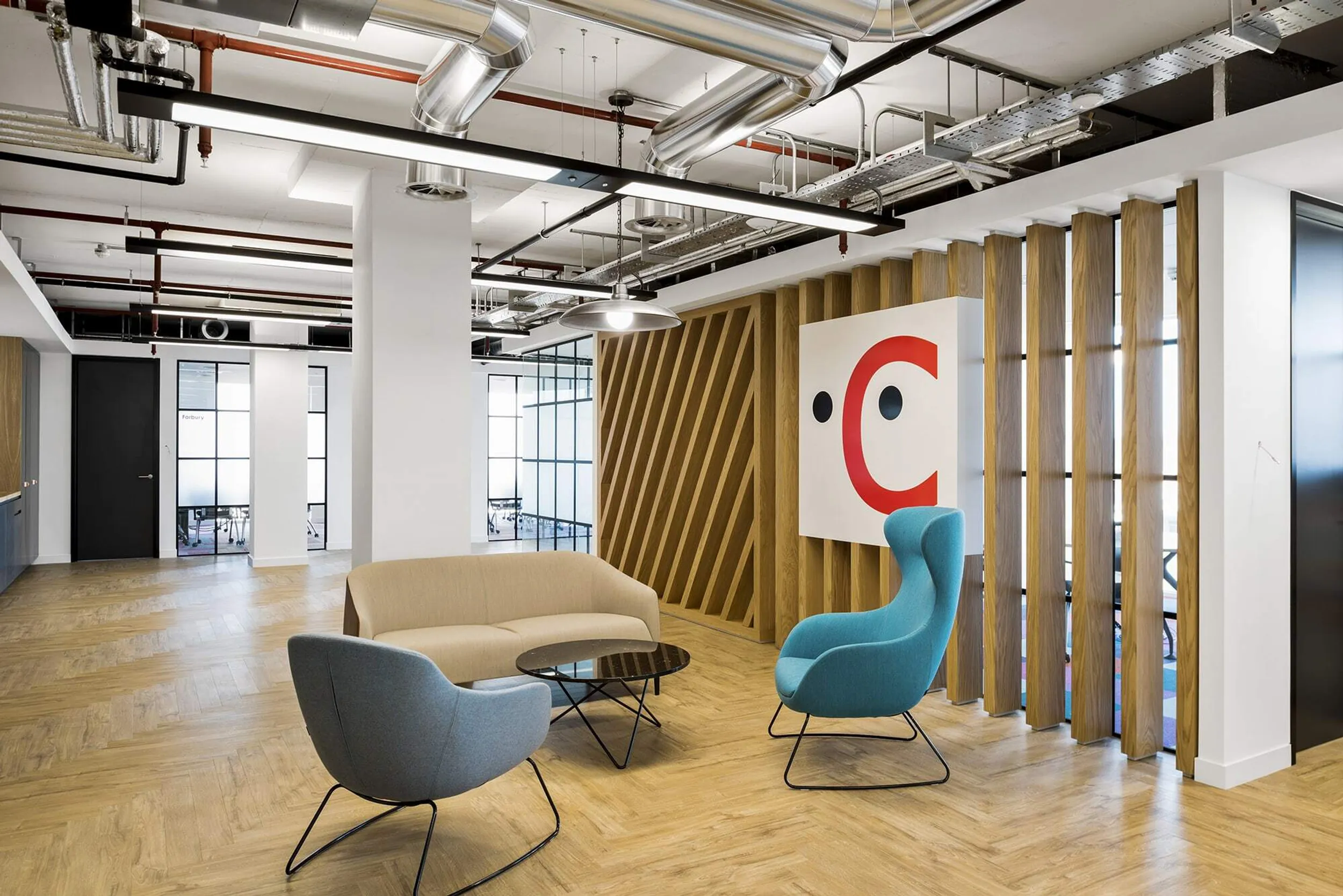
Following a lease event in their existing building, Clarkslegal relocated to the Thames Tower development in Reading. Area were briefed to come up with a design solution which would introduce new ways of working while utilising less space. In addition, their new workplace had to accommodate sufficient storage space, as well a communal social area for employees.
Client
Clarkslegal LLP
Services
Workplace Consultancy, Office Design, Construction
Size
8,800 Sq ft
Location
Reading, UK
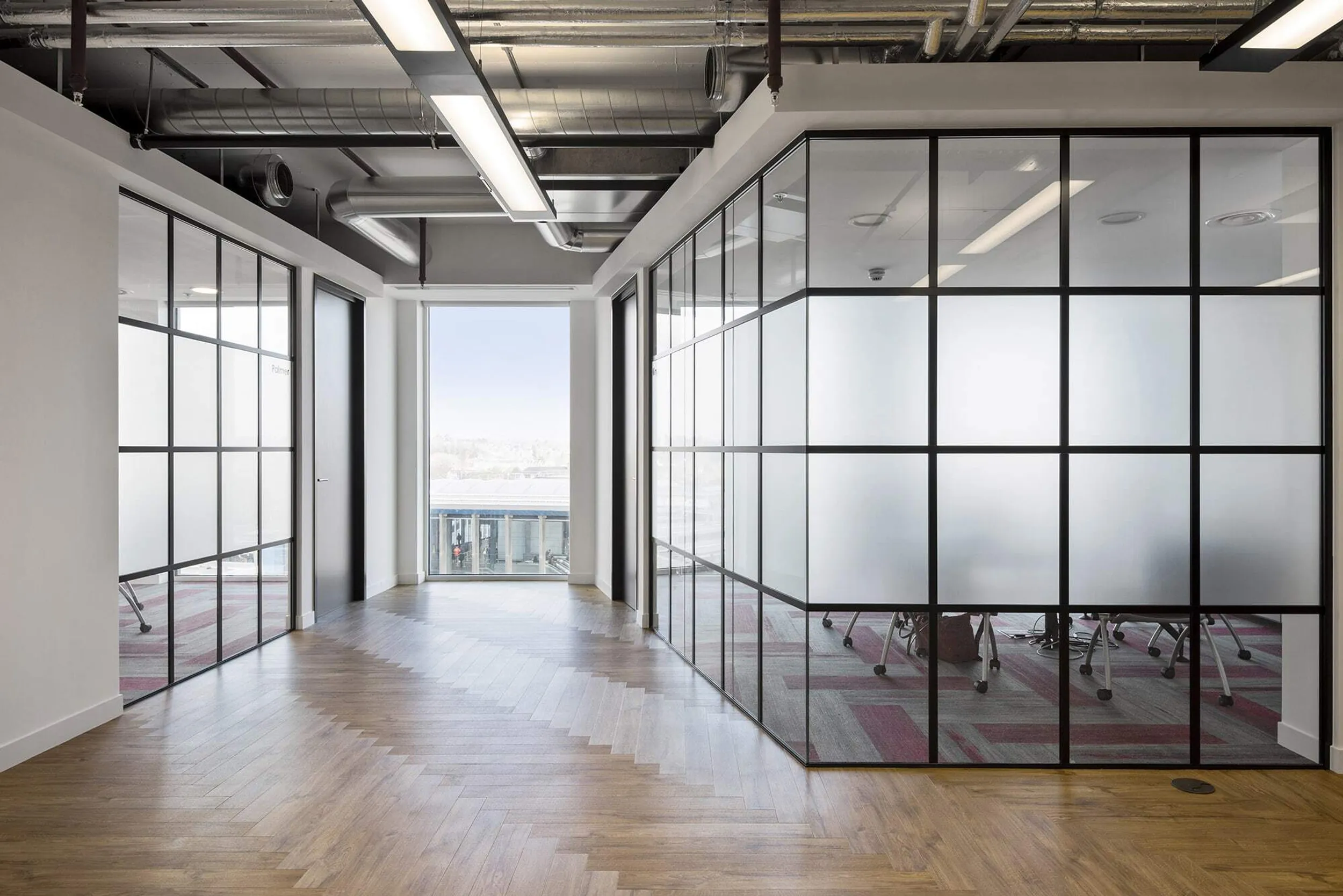
The brief
Clarkslegal made the decision to consolidate their space usage from 15,000 sq ft to 8,800 sq ft, and were initially choosing between five different buildings when selecting their future base. To determine which floor plate would work best for their requirements, Area’s design team space planned each potential location to ensure they made the right building choice.
The solution
Thames Tower was selected for its great location, quirky design, as well as and the private club room and garden located on its top floor. We worked with Clarkslegal to come up with a design solution which would be appropriate for the law firm’s business function, whilst also being in-keeping with the building’s modern aesthetic.
The available space has been efficiently utilised by creating a cluster of informal meeting areas, as well as a flexible boardroom and seminar facility which can be separated into private meeting rooms or an open area for events. The workspace has been further supported by a communal breakout space, and a creative furniture solution, which accommodates their storage requirements but is aligned to their reduced space usage.
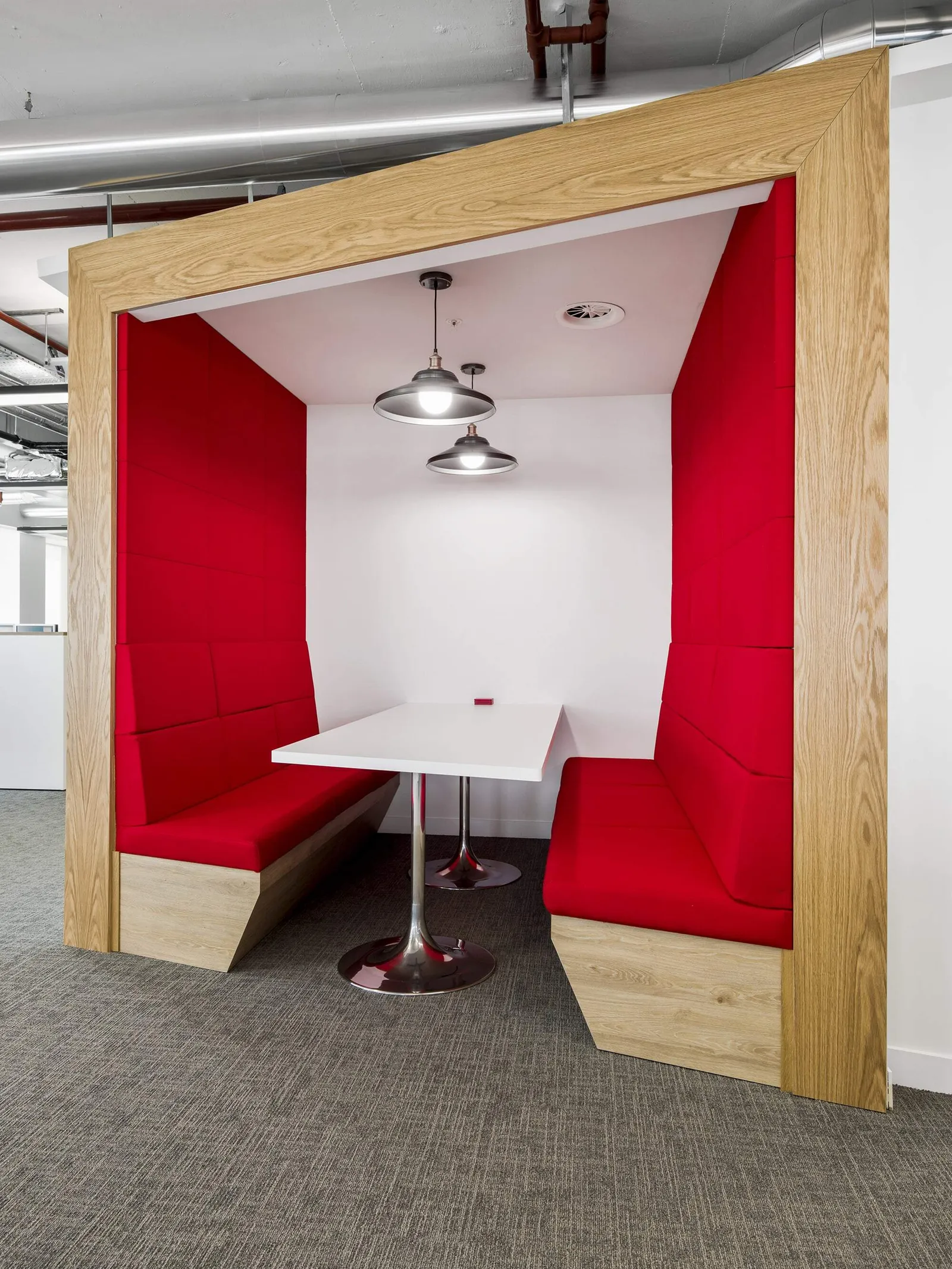
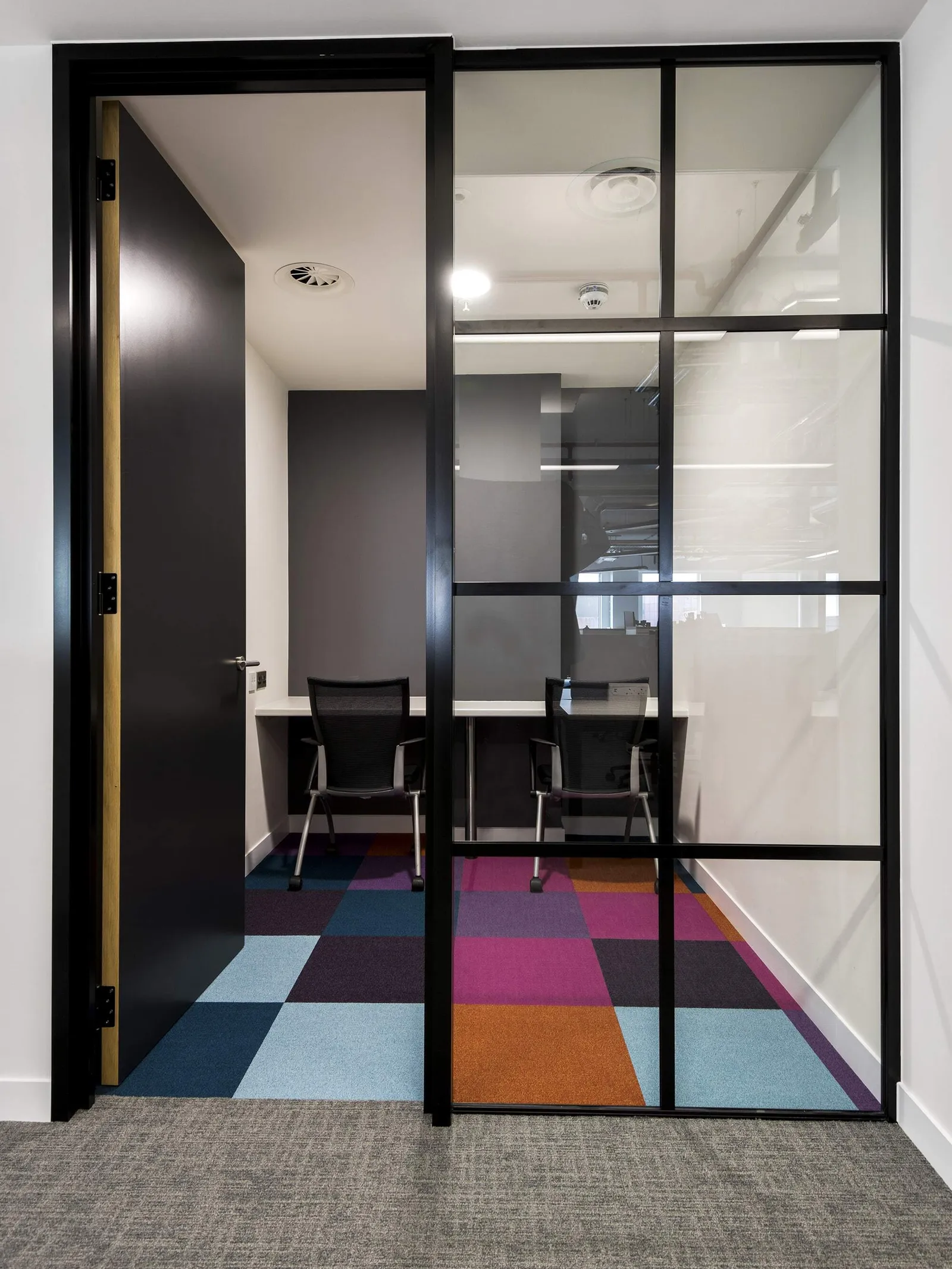
Project insight
Sam House, Project Designer at Area, commented, “Since Thames Tower opened its doors in 2017, Area have been lucky enough to have completed two projects within the building, and a third is currently on site. We spent a lot of time working with Clarkslegal’s team before the project commenced space planning different floorplates to ensure they were confident with the building choice. Engaging early with Clarkslegal meant we could truly understand the project brief and meant we had a great working relationship throughout the delivery.”
