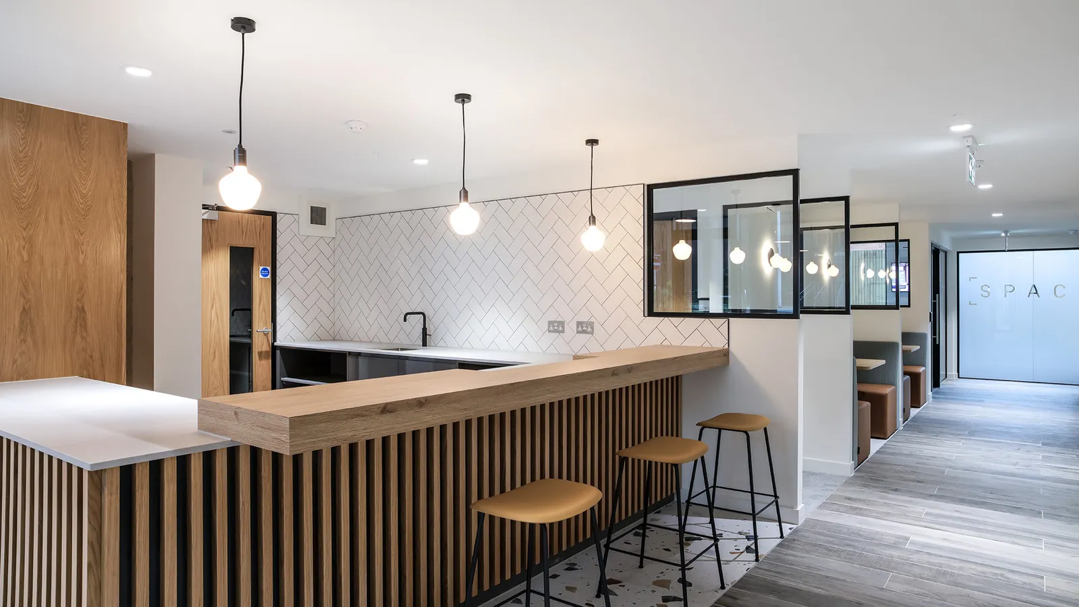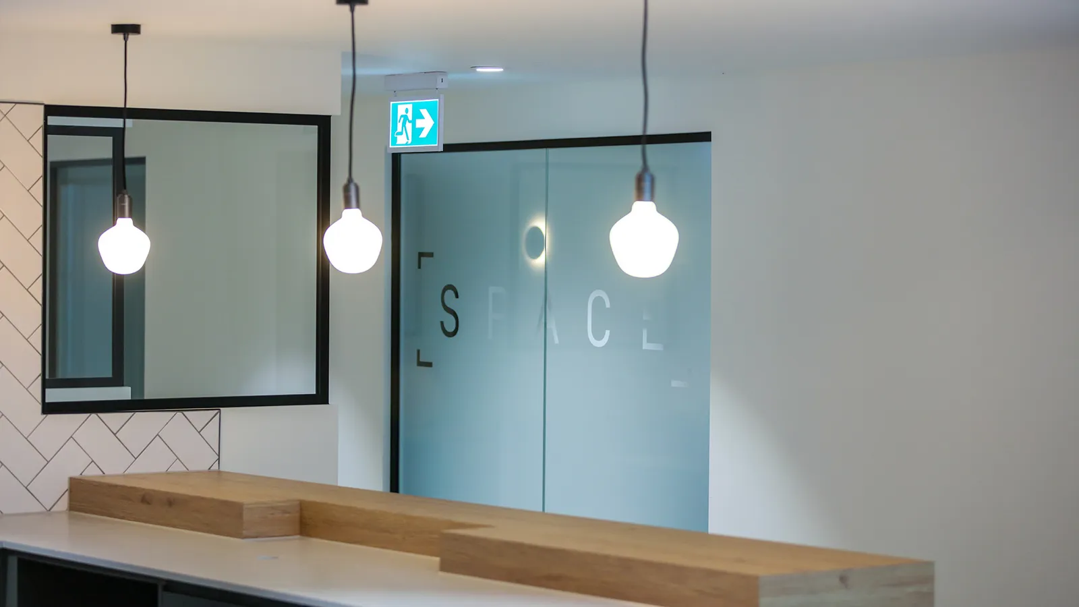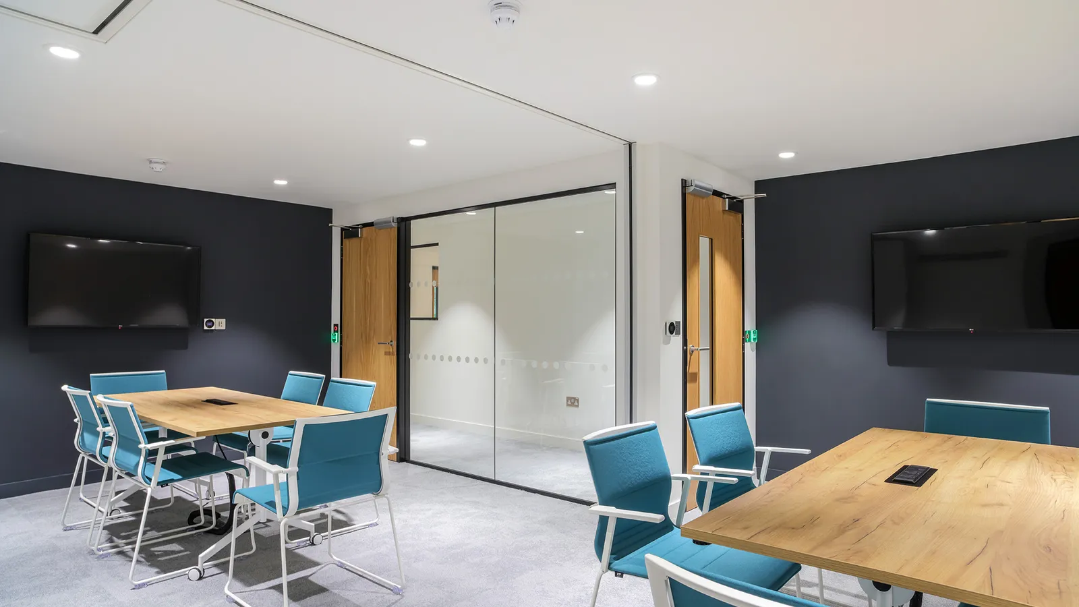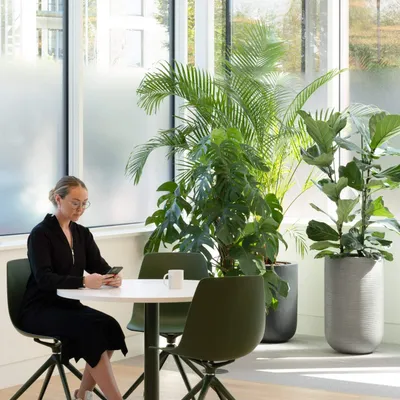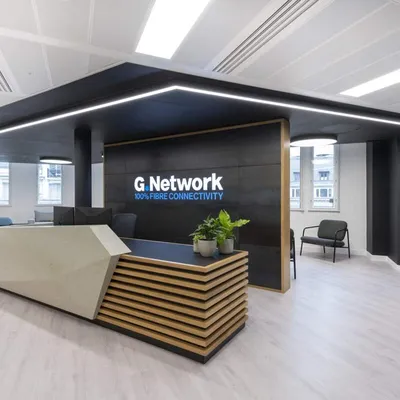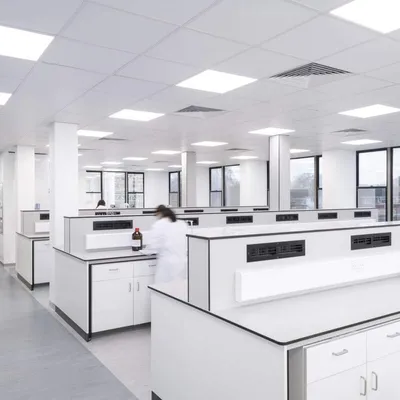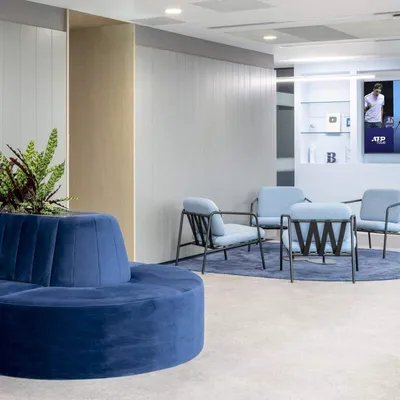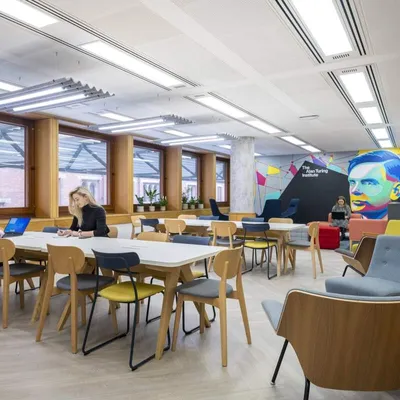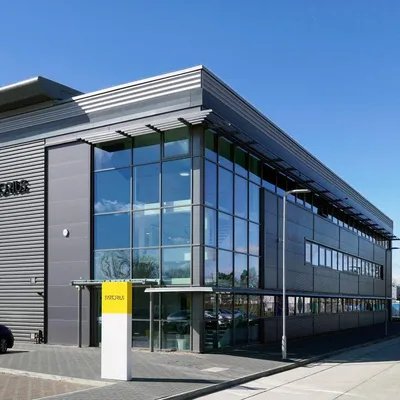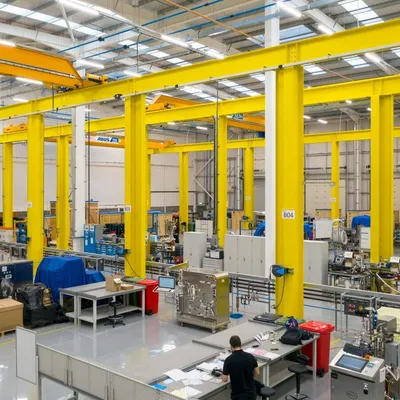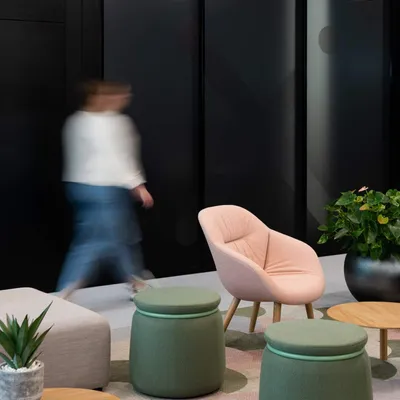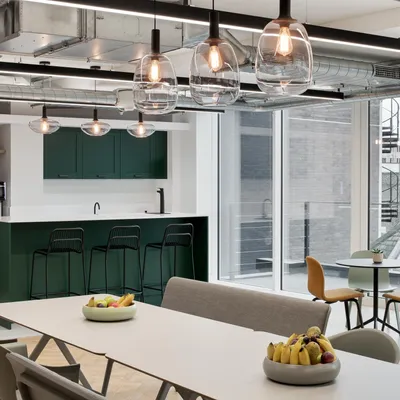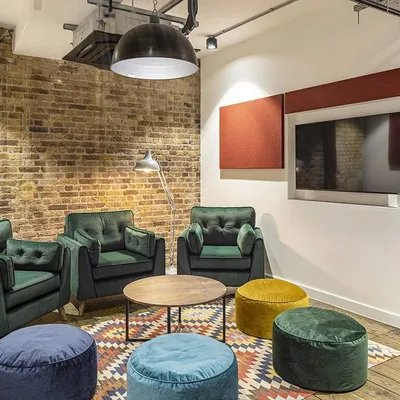This website uses cookies to ensure you get the best experience on our website. By accepting, you agree to our cookie policy.
Space
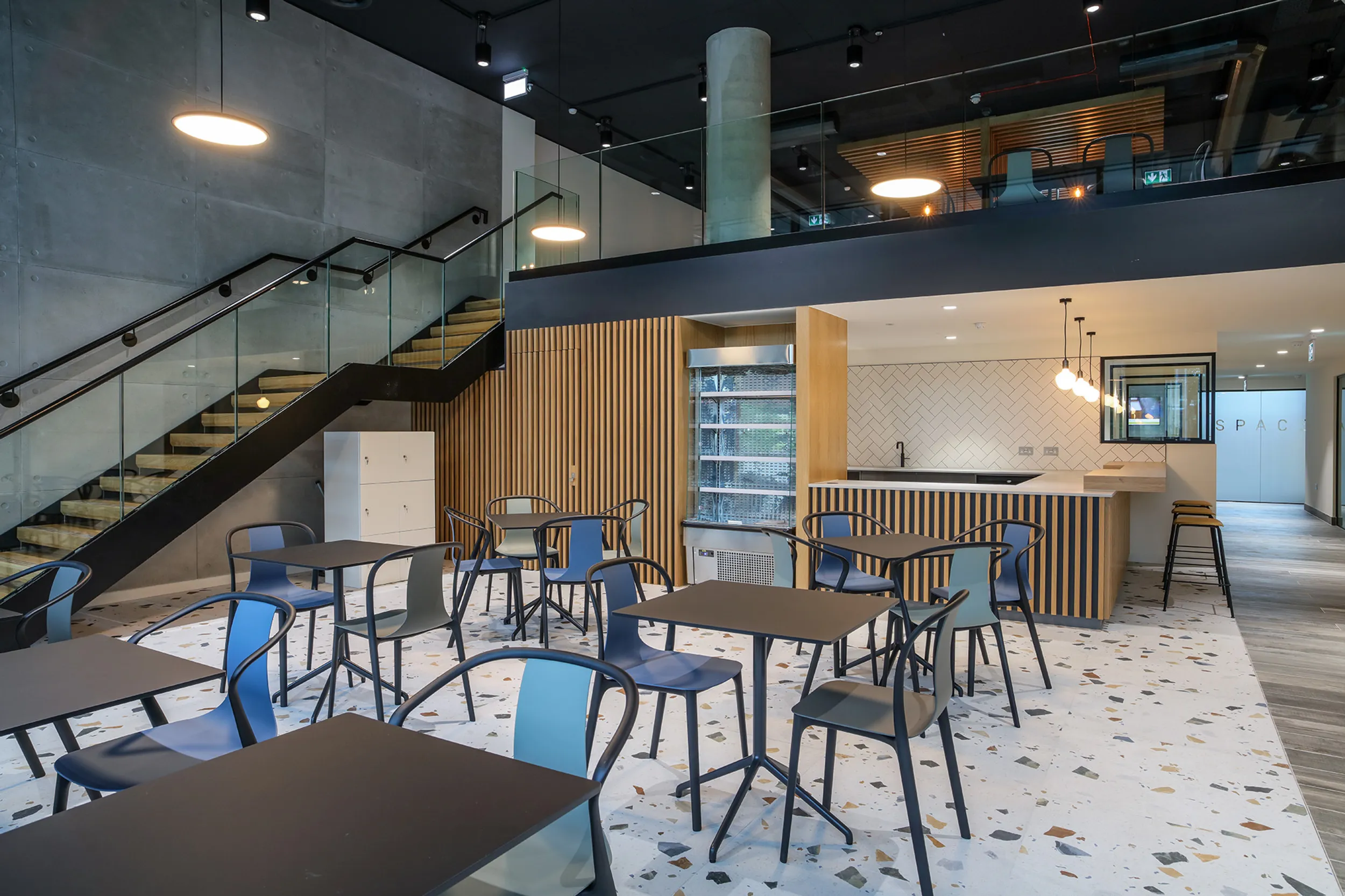
The idea that office buildings become layer cakes of tenure types is now a reality with more hybrid office buildings reallocating floorspace to plug-and-play. In response to the evolving office market landscape, we were delighted to work with Lamron Estates and Royal London Asset Management to create a new amenity offering at the recently developed Space building near Woking town centre.
Client
Lamron Estates, Royal London Asset Management
Services
Office Design, Construction
Size
87,000 Sq ft
Location
Woking, UK

The brief
Space boasts striking architectural features with an elegant, fully glazed façade. Designed by Architects Scott Brownrigg, the seven-storey development is situated along a key axis to the town centre, providing a new gateway building into Woking from the North.
We were challenged to create a new workplace environment, responding to the change in market – accommodating occupiers’ new expectations, with the imminent ‘return to work’ in mid-2021. With neighbouring coworking providers offering a variety of flexible workspace solutions, Space wanted to set a new standard for future contemporary schemes, enhancing their working environment to embrace wellbeing, mental health and work-life balance.
The solution
It was important for our design to respond to the fabric of the architecture – the dominant faceted glass, divided by a series of distinctive vertical fins. The ground floor is defined by floor-to-ceiling glazing and provides generous and uninterrupted space. To create a greater sense of movement, we connected the reception with the new café, extending the arrival space to the south. This connection is emphasised with the addition of a variety of textures seen in the materiality and colour palette, drawing the eye around the space.
The new communal café, gym, event space and touchdown working hub has been considerately designed to provide an efficient working environment where business will thrive. To support growth, a new mezzanine was constructed – catering for future expansion. This additional floor provides overflow space for the café and additional work zones including meeting suites, booths for collaboration and private work points for focus work.
These additional amenities complement what is already a ‘best in class’ and sustainable building in Woking, with accreditations that include EPC ‘A’, BREEAM ‘Excellent’ and Fitwel 2-Star certification. The top floor marketing suite – delivered by our partners at Sketch Studios – with adjacent outdoor terrace frames the extensive view of Horsell Common.


Project insight
Space proposes a hybrid solution that can be reconfigured to the specifications of its occupiers, offering traditional long lease agreements inhabiting several floors of Cat A+ space, plug-and-play floorspace and lightweight coworking space. Beloved by freelancers and start-ups, the plug-and-play space provides an escalator for growing businesses.
